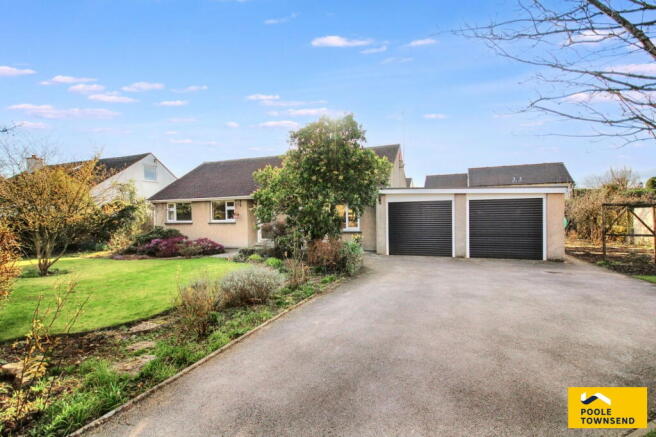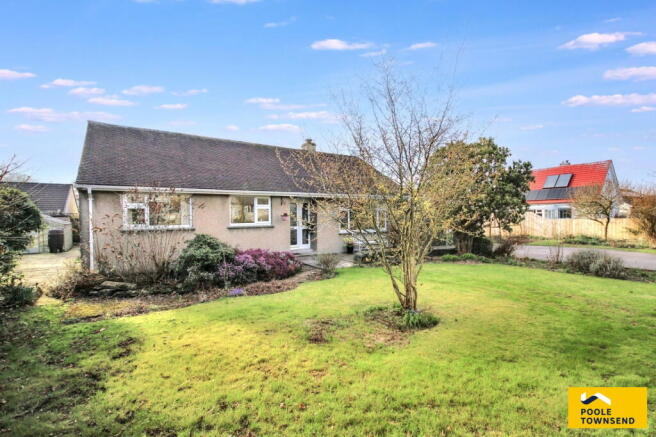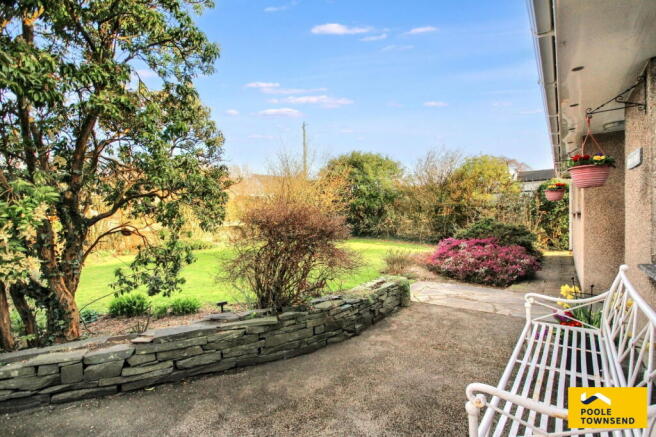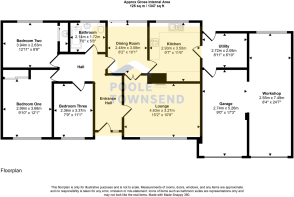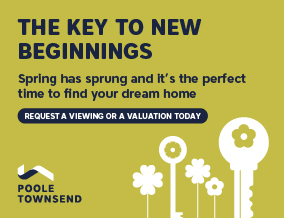
Robby Lea Drive, Natland

- PROPERTY TYPE
Detached Bungalow
- BEDROOMS
3
- BATHROOMS
1
- SIZE
Ask agent
- TENUREDescribes how you own a property. There are different types of tenure - freehold, leasehold, and commonhold.Read more about tenure in our glossary page.
Freehold
Key features
- Detached Bungalow
- Versatile Living Accommodation
- 3 Double Bedrooms
- Integral Double Garage
- Potential To Develop Loft, Subject To Permissions
- Generous Plot
- No Chain
- Quiet Cul-De-Sac
- Tenure: Freehold
- Council Tax Band: F
Description
Nestled on a generous plot in a quiet cul-de-sac within the desirable village of Natland, this deceptively spacious bungalow offers an abundance of living space and is offered with no upper chain. The thoughtfully designed layout includes three spacious double bedrooms, each overlooking the surrounding gardens, a well-appointed three-piece bathroom, and a bright living room that flows seamlessly into the adjoining dining room. French doors from the dining room open up to the outdoor space, enhancing the indoor-outdoor living experience. The kitchen is well-equipped with ample storage, and a practical utility room provides access to the integral double garage with individual electric doors. Outside, the property is complemented by a wrap-around garden, beautifully landscaped with areas for alfresco dining, relaxation, and the potential to grow your own fruit and vegetables, making it the perfect retreat for outdoor enthusiasts. There is potential to develop the loft, subject to planning permission, to add more bedrooms and a bathroom.
Directions
For Satnav users enter: LA9 7QP
For what3words app users enter: ranges.oasis.origin
Location
Natland is a picturesque and highly sought-after rural village, situated to the southern edges of Kendal. Located in a peaceful cul-de-sac development, the property occupies an enviable position conveniently placed to St Mark's C of E Primary School and Church as well as the village hall. A five minute drive away is the market town of Kendal where there are a wide range of amenities, superstores, Westmorland General Hospital and Oxenholme train station.
Description
This impressive property has a large tarmac drive providing off road parking for several vehicles. The drive extends to an integral double garage with individual remote controlled doors, providing secure parking for two vehicles, along with storage and worktop space.
The front door opens into an inviting entrance hall, which seamlessly leads to the bedroom and bathroom accommodation. To the side of the hall is the lounge, a naturally bright reception room overlooking the front garden. This room features a gas fire, offering both a focal point and warmth, while glazed doors connect to the formal dining room. The dining room is a perfect space for socialising and entertaining, with glazed patio doors that open onto the rear garden and access to the kitchen.
The kitchen is well-equipped with a range of cupboards and worktops along three walls, offering ample storage and preparation space. Integrated within the worktop is a stainless steel one-and-a-half sink with a mixer tap and space for a cooker. A door from the kitchen leads into the utility room, which provides space for white goods and plumbing for a washing machine. From here, there is access to the integral garage and a door leading out to the rear garden.
The bedroom accommodation includes two double bedrooms, each with contrasting views over the surrounding gardens. The front-facing bedroom features a fitted wardrobe, while the rear-facing bedroom includes a fitted cupboard and a vanity wash basin. The third bedroom is currently arranged as a study, but could easily be converted back into a double bedroom if desired. The bathroom comprises a three-piece suite, including a bath with a wall-mounted shower, a WC, and a pedestal wash hand basin. There is potential to develop the loft, subject to permissions, to add more bedrooms and a bathroom.
Outside, the well-maintained gardens surround the property, offering year-round colour and interest. At the front, a spacious lawn is beautifully adorned with mature flowers and trees, creating an inviting first impression. To the rear, the garden boasts two patios, perfect for outdoor dining and relaxation, along with a generous lawn. Gardening enthusiasts will appreciate the thriving fruit, vegetable, and herb garden, as well as the greenhouse, providing an ideal space for cultivating your own produce.
Tenure
Freehold.
Services
Mains gas, electricity and water.
Brochures
Brochure 1Brochure 2- COUNCIL TAXA payment made to your local authority in order to pay for local services like schools, libraries, and refuse collection. The amount you pay depends on the value of the property.Read more about council Tax in our glossary page.
- Band: F
- PARKINGDetails of how and where vehicles can be parked, and any associated costs.Read more about parking in our glossary page.
- Garage,Off street
- GARDENA property has access to an outdoor space, which could be private or shared.
- Private garden
- ACCESSIBILITYHow a property has been adapted to meet the needs of vulnerable or disabled individuals.Read more about accessibility in our glossary page.
- Ask agent
Robby Lea Drive, Natland
Add an important place to see how long it'd take to get there from our property listings.
__mins driving to your place
Your mortgage
Notes
Staying secure when looking for property
Ensure you're up to date with our latest advice on how to avoid fraud or scams when looking for property online.
Visit our security centre to find out moreDisclaimer - Property reference S1241993. The information displayed about this property comprises a property advertisement. Rightmove.co.uk makes no warranty as to the accuracy or completeness of the advertisement or any linked or associated information, and Rightmove has no control over the content. This property advertisement does not constitute property particulars. The information is provided and maintained by Poole Townsend, Kendal. Please contact the selling agent or developer directly to obtain any information which may be available under the terms of The Energy Performance of Buildings (Certificates and Inspections) (England and Wales) Regulations 2007 or the Home Report if in relation to a residential property in Scotland.
*This is the average speed from the provider with the fastest broadband package available at this postcode. The average speed displayed is based on the download speeds of at least 50% of customers at peak time (8pm to 10pm). Fibre/cable services at the postcode are subject to availability and may differ between properties within a postcode. Speeds can be affected by a range of technical and environmental factors. The speed at the property may be lower than that listed above. You can check the estimated speed and confirm availability to a property prior to purchasing on the broadband provider's website. Providers may increase charges. The information is provided and maintained by Decision Technologies Limited. **This is indicative only and based on a 2-person household with multiple devices and simultaneous usage. Broadband performance is affected by multiple factors including number of occupants and devices, simultaneous usage, router range etc. For more information speak to your broadband provider.
Map data ©OpenStreetMap contributors.
