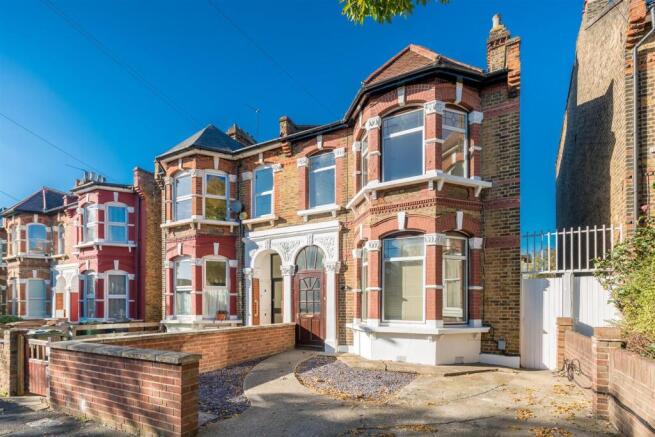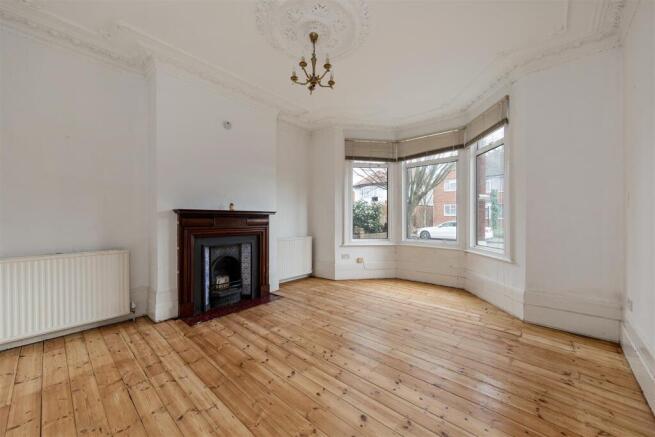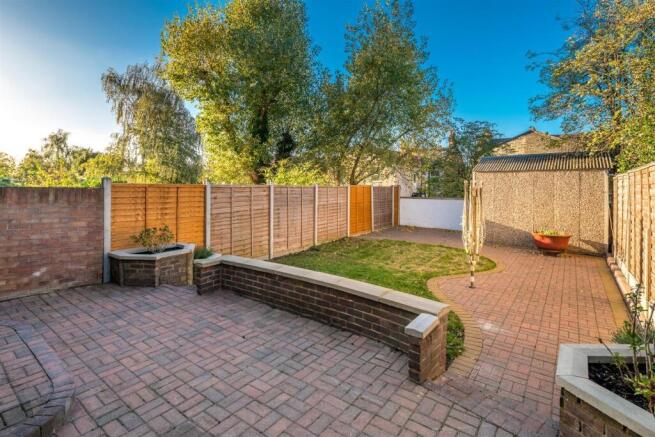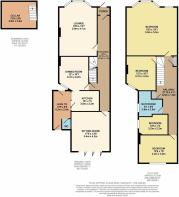
Chadwick Road, Leytonstone

- PROPERTY TYPE
Semi-Detached
- BEDROOMS
4
- BATHROOMS
1
- SIZE
1,932 sq ft
179 sq m
- TENUREDescribes how you own a property. There are different types of tenure - freehold, leasehold, and commonhold.Read more about tenure in our glossary page.
Freehold
Key features
- Four Bedrooms
- Semi-Detached
- Upper Leytonstone Location
- Moments from Epping Forest
- Close to Leytonstone Station
- Three Reception Rooms
- Downstairs W/C
- Large Loft for Storage
- Side Return
Description
IF YOU LIVED HERE…
Your new home awaits, complete with off-street parking—an absolute dream for you and your guests. The late Victorian charm shines through its striking red brick façade, white arched porch, and intricate coving. Side access provides easy bike storage, leading to the side return.
Inside, a long hallway flows to the sitting room at the rear, creating a wonderful sense of space. A cellar offers additional storage or potential for further use.
The front lounge is bathed in natural light from the bay window, embracing the south-easterly sun. A fireplace serves as a focal point, while high ceilings with cornicing and a central ceiling rose enhance the home’s period character. Original wood flooring runs through much of the property, adding warmth and continuity. The dining room, positioned between the lounge and kitchen, serves as a central link between the spaces, offering flexibility for everyday living and entertaining.
The kitchen, ready for modernisation, features a lean-to that could serve as a utility area or be incorporated into an extended kitchen. The sitting room has the potential—subject to planning—to be opened into the kitchen, creating a spacious, light-filled kitchen-dining area with large glazed doors leading to the private garden.
A well-placed W/C within the lean-to adds convenience for guests or busy mornings.
The garden is a generous space with a patio upon entry, a central lawn, and a shed at the rear. There’s even room for a studio, offering versatility to suit your needs.
Upstairs, the main bedroom is a spacious retreat, mirroring the lounge’s bay window and featuring an additional window for extra light. Built-in wardrobes span one side, offering extensive storage. The remaining bedrooms overlook the outdoor space, ensuring a peaceful setting. One is ideal as a guest room, child’s room, or home office, while the others comfortably accommodate double beds and furniture. The centrally positioned family bathroom benefits from natural light and ventilation, offering plenty of space to relax and unwind, ready for a stylish refresh.
When it’s time to venture out, Epping Forest is right on your doorstep, offering endless opportunities to explore nature. A variety of pubs and cafés are within walking distance, while Wanstead High Street provides a vibrant selection of shops, eateries, and amenities.
Families will appreciate the excellent nearby schools, including Gwyn Jones Primary, known for its strong community and academic standards, and Forest School, a respected independent school offering a broad curriculum and outstanding facilities in a beautiful setting.
WHAT ELSE?
Leytonstone Station offers excellent transport links via the Central Line, making commuting into the city and beyond quick and convenient. For those who drive, the nearby North Circular provides easy access to key routes, linking you efficiently to surrounding areas, motorways, and wider parts of London.
Sitting Room - 5.41m x 4.19m (17'9" x 13'9") -
Kitchen - 3.05m x 2.24m (10" x 7'4") -
Dining Room - 3.66m x 3.23m (12" x 10'7") -
Entrance Hall - 10.31m x 1.30m (33'10" x 4'3" ) -
Lounge - 5.92m x 4.14m (19'5" x 13'7") -
Lean To - 4.19m x 1.96m (13'9" x 6'5") -
Wc -
Bedroom - 5.87m x 5.51m (19'3" x 18'1" ) -
Bedroom - 3.73m x 3.23m (12'3" x 10'7") -
Bathroom - 2.77m x 2.59m (9'1" x 8'6") -
Bedroom - 3.18m x 2.21m (10'5" x 7'3") -
Bedroom - 4.19m x 3.05m (13'9" x 10") -
Cellar - 3.81m x 2.95m (12'6" x 9'8") -
A WORD FROM THE OWNER...
"Chadwick Road was our home as two young professionals and then, as we grew into a family of five, it was a warm hub filled with love and laughter. It has a unique combination of attributes which make it the perfect house in an exceptional location with endless potential. The house is deceptively large and is bursting with period features. At the back, the bifold doors from the living room open onto a patio and a generous low maintenance garden. Inside it has 3 doubles and a single bedroom. The master bedroom is arguably one of the most spacious bedrooms you will ever see with a huge bay window which allows light to flood the room. The house has a side-access and off street parking. Chadwick Road is a no through road meaning that it is incredibly peaceful and only 100 metres from the front door you will find yourself on the beautiful Wanstead Flats. A 150 acre woodland with lakes and picnic areas perfect for family time. It is a 5 minute drive from a large supermarket and a bustling highstreet full of shops, restaurants and café’s. The house is advantageously situated at only a 15 minutes drive away from the M11 motorway and a 3 minute drive or a 10 minute walk from Leytonstone Tube Station. Only 5 stops on the underground will take you to the financial district of Liverpool street and 11 stops will see you in the heart of london at Oxford Circus. It is also convenient for Crossrail which provides a high-frequency commuter rail and rapid transit system that crosses the capital. And is only two stops away from the Olympic Park and the Westfield Shopping Centre. We hope that the new owners of Chadwick Road will make as many happy memories as we did!"
Brochures
Chadwick Road, LeytonstoneBrochure- COUNCIL TAXA payment made to your local authority in order to pay for local services like schools, libraries, and refuse collection. The amount you pay depends on the value of the property.Read more about council Tax in our glossary page.
- Band: F
- PARKINGDetails of how and where vehicles can be parked, and any associated costs.Read more about parking in our glossary page.
- Yes
- GARDENA property has access to an outdoor space, which could be private or shared.
- Yes
- ACCESSIBILITYHow a property has been adapted to meet the needs of vulnerable or disabled individuals.Read more about accessibility in our glossary page.
- Ask agent
Chadwick Road, Leytonstone
Add an important place to see how long it'd take to get there from our property listings.
__mins driving to your place


Your mortgage
Notes
Staying secure when looking for property
Ensure you're up to date with our latest advice on how to avoid fraud or scams when looking for property online.
Visit our security centre to find out moreDisclaimer - Property reference 33185382. The information displayed about this property comprises a property advertisement. Rightmove.co.uk makes no warranty as to the accuracy or completeness of the advertisement or any linked or associated information, and Rightmove has no control over the content. This property advertisement does not constitute property particulars. The information is provided and maintained by The Stow Brothers, Wanstead & Leytonstone. Please contact the selling agent or developer directly to obtain any information which may be available under the terms of The Energy Performance of Buildings (Certificates and Inspections) (England and Wales) Regulations 2007 or the Home Report if in relation to a residential property in Scotland.
*This is the average speed from the provider with the fastest broadband package available at this postcode. The average speed displayed is based on the download speeds of at least 50% of customers at peak time (8pm to 10pm). Fibre/cable services at the postcode are subject to availability and may differ between properties within a postcode. Speeds can be affected by a range of technical and environmental factors. The speed at the property may be lower than that listed above. You can check the estimated speed and confirm availability to a property prior to purchasing on the broadband provider's website. Providers may increase charges. The information is provided and maintained by Decision Technologies Limited. **This is indicative only and based on a 2-person household with multiple devices and simultaneous usage. Broadband performance is affected by multiple factors including number of occupants and devices, simultaneous usage, router range etc. For more information speak to your broadband provider.
Map data ©OpenStreetMap contributors.





