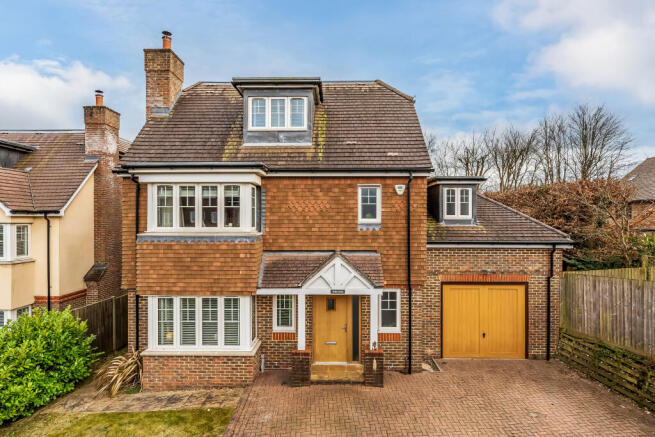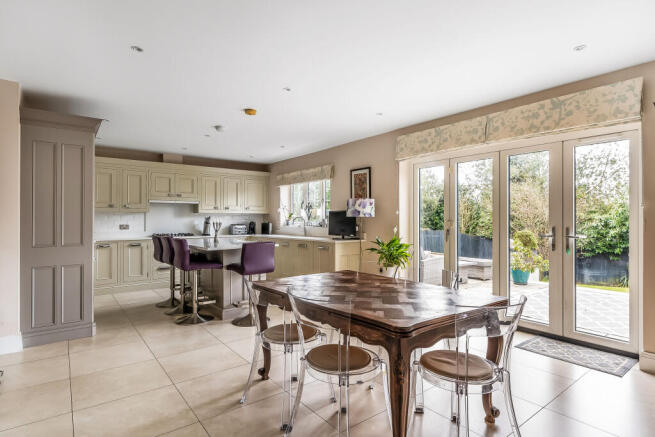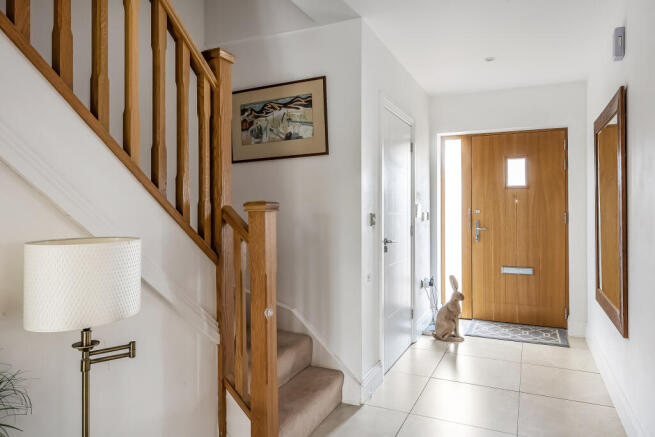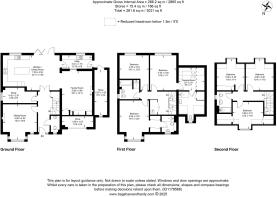West Hill, Oxted, Surrey

- PROPERTY TYPE
Detached
- BEDROOMS
6
- BATHROOMS
4
- SIZE
Ask agent
- TENUREDescribes how you own a property. There are different types of tenure - freehold, leasehold, and commonhold.Read more about tenure in our glossary page.
Freehold
Key features
- DETACHED HOUSE
- SIX DOUBLE BEDROOMS
- TWO FAMILY BATHROOMS & TWO ENSUITES
- PRIVATE DRIVEWAY
- SHORT WALK TO BOTH HIGH STREETS & STATION
Description
SITUATION
The property is situated on West Hill in Central Oxted. Oxted town centre has a wide range of amenities including cafes, restaurants and shops as well as a leisure centre, cinema and health centre. There are local state and private schools including Hazelwood and Oxted School. Oxted Station is half a mile on foot and has direct services to London Bridge (circa 35 mins) and Victoria (circa 40 mins). There are local tennis clubs, cricket clubs, golf clubs and a popular riding school. The motorway network can be accessed nearby at junction 6 of the M25 approximately 3.5 miles distant. Gatwick Airport lies approximately 30 minutes drive away.
HALLWAY
Entered through the solid wood front door and into the hallway with tiled flooring, underfloor heating and an under-stairs cupboard. There is access to all ground floor rooms and the first floor is also accessed here via an Oak staircase.
SITTING ROOM
4.62m x 4.42m
A comfortable sitting room with a front facing double glazed bay window, a log burning stove with granite hearth, LED spotlights and underfloor heating.
KITCHEN/DINING ROOM
7.29m x 4.5m
A show stopping kitchen/dining room with tiled flooring underfloor heating, a kitchen island with granite top, a stainless steel sink with mixer taps, Quooker hot tap, a range of wall and base units, an inset five ring gas burner, extractor fan, integral fridge/freezer, an integral double oven, LED spotlights, integral dishwasher. There is space for a large dining set and bi-folding doors opening onto the rear patio/garden.
FAMILY ROOM
5.66m x 3.94m
A further reception room accessed directly from the kitchen/dining room, a feature fireplace, hardwood flooring, fitted shelves and a storage cupboard.
UTILTY ROOM
3.91m x 1.75m
A useful space with tiled flooring, underfloor heating, granite worktops, a stainless with sink with mixer taps, space for undercounter white goods, a rear facing double glazed window, LED spotlights and an external door providing side access.
STUDY
4.42m x 2.01m
The study space with hardwood flooring, a side facing double glazed window, LED spotlights and underfloor heating.
CLOAKROOM
A handy downstairs cloakroom with tiled flooring, a W/C, a hand basin with mixer taps, a frosted double glazed window and LED spotlights.
FIRST FLOOR
BEDROOM ONE
4.5m x 3.38m
Primary double bedroom with carpeted flooring, LED spotlights, a rear facing double glazed window with far reaching views, a radiator, access to the dressing room and into the ensuite,
BEDROOM TWO
5.05m x 3.78m
DRESSING ROOM
An impressive space with a plethora of fitted wardrobes, carpeted flooring, a Velux window, a radiator and access to the ensuite.
ENSUITE
Ensuite to bedroom one with tiled flooring, a low level flush W/C, a shower cubicle, heated towel rail, a hand basin with vanity unit below, LED spotlights, an airing cupboard and a frosted double glazed window.
BEDROOM TWO
5.05m x 3.78m
Double bedroom with carpeted flooring, a front facing double glazed bay window, LED spotlights, a radiator, a dressing area with twin fitted wardrobes and access to the ensuite.
ENSUITE
Fully tiled ensuite with a low level flush W/C, a shower cubicle, a heated towel rail, a hand basin with vanity unit below, LED spotlights and a frosted double glazed window.
BEDROOM THREE
4.55m x 3.81m
A double bedroom with carpeted flooring, a radiator, a rear facing double glazed window and LED spotlights.
FAMILY BATHROOM
Fully tiled family bathroom with a shower cubicle, an encased bathtub, a low level flush W/C, a hand basin with mixer taps & vanity unit below, a heated towel rail, a frosted double glazed window, extractor fan, heated towel rail and LED spotlights.
SECOND FLOOR
BEDROOM FOUR
Double bedroom with carpeted flooring, LED spotlights, a radiator and rear facing double glazed window with far reaching views.
BEDROOM FIVE
3.58m x 3.45m
Double bedroom with twin fitted wardrobes, carpeted flooring, a radiator, LED spotlights and a rear facing double glazed window.
FAMILY BATHROOM
Fully tiled bathroom with an encased bathtub with glass screen + shower extension, a frosted double glazed window, a low level flush W/C, a hand basin with vanity unit below, LED spotlights, an extractor fan and heated towel rail.
BEDROOM SIX
3.96m x 3.51m
Double bedroom with a front facing double glazed bay window, carpeted flooring, twin cupboards, LED spotlights and a radiator.
OUTSIDE
To the front of the property is a brickpaved driveway with space to park multiple vehicles off road. There a is small lawn area with herbaceous border and side access through a wooden gate. There is also a store behind an up-and-over garage door.
At the rear is a south facing garden which is mostly laid lawn with a raised sandstone patio, mature trees providing seclusion, a decking area and a large timber framed store which flanks the property.
SERVICES
Mains services.
Council Tax Band: G - Tandridge District Council.
Freehold.
CONSUMER PROTECTION FROM UNFAIR TRADING REGULATIONS 2008
Platform Property (the agent) has not tested any apparatus, equipment, fixtures and fittings or services and therefore cannot verify that they are in working order or fit for purpose. A buyer is advised to obtain verification from their own solicitor or surveyor. References to the tenure of a property are based on information supplied by the vendor. Platform Property has not had sight of the title documents. Items shown in photographs are NOT included unless specifically mentioned within the written sales particulars. They may however be available by separate negotiation, please ask us at Platform Property. We kindly ask that all buyers check the availability of any property of ours and make an appointment to view with one of our team before embarking on any journey to see a property.
- COUNCIL TAXA payment made to your local authority in order to pay for local services like schools, libraries, and refuse collection. The amount you pay depends on the value of the property.Read more about council Tax in our glossary page.
- Ask agent
- PARKINGDetails of how and where vehicles can be parked, and any associated costs.Read more about parking in our glossary page.
- Yes
- GARDENA property has access to an outdoor space, which could be private or shared.
- Yes
- ACCESSIBILITYHow a property has been adapted to meet the needs of vulnerable or disabled individuals.Read more about accessibility in our glossary page.
- Ask agent
West Hill, Oxted, Surrey
Add an important place to see how long it'd take to get there from our property listings.
__mins driving to your place
Get an instant, personalised result:
- Show sellers you’re serious
- Secure viewings faster with agents
- No impact on your credit score
Your mortgage
Notes
Staying secure when looking for property
Ensure you're up to date with our latest advice on how to avoid fraud or scams when looking for property online.
Visit our security centre to find out moreDisclaimer - Property reference BSL-16034359. The information displayed about this property comprises a property advertisement. Rightmove.co.uk makes no warranty as to the accuracy or completeness of the advertisement or any linked or associated information, and Rightmove has no control over the content. This property advertisement does not constitute property particulars. The information is provided and maintained by Platform Property, Covering Kent/Surrey. Please contact the selling agent or developer directly to obtain any information which may be available under the terms of The Energy Performance of Buildings (Certificates and Inspections) (England and Wales) Regulations 2007 or the Home Report if in relation to a residential property in Scotland.
*This is the average speed from the provider with the fastest broadband package available at this postcode. The average speed displayed is based on the download speeds of at least 50% of customers at peak time (8pm to 10pm). Fibre/cable services at the postcode are subject to availability and may differ between properties within a postcode. Speeds can be affected by a range of technical and environmental factors. The speed at the property may be lower than that listed above. You can check the estimated speed and confirm availability to a property prior to purchasing on the broadband provider's website. Providers may increase charges. The information is provided and maintained by Decision Technologies Limited. **This is indicative only and based on a 2-person household with multiple devices and simultaneous usage. Broadband performance is affected by multiple factors including number of occupants and devices, simultaneous usage, router range etc. For more information speak to your broadband provider.
Map data ©OpenStreetMap contributors.




