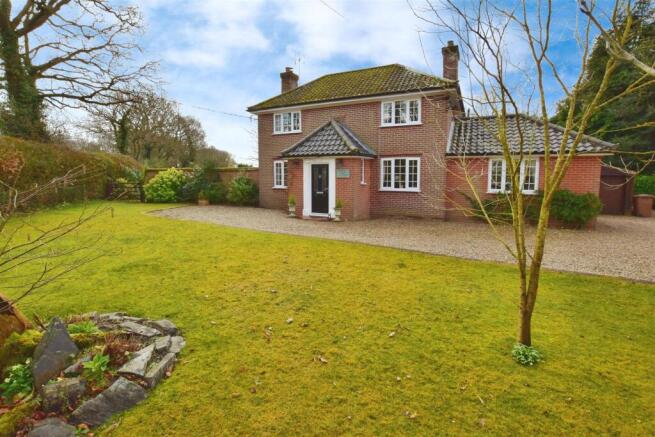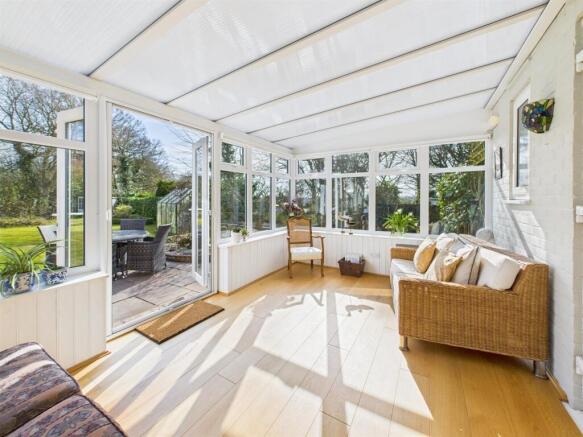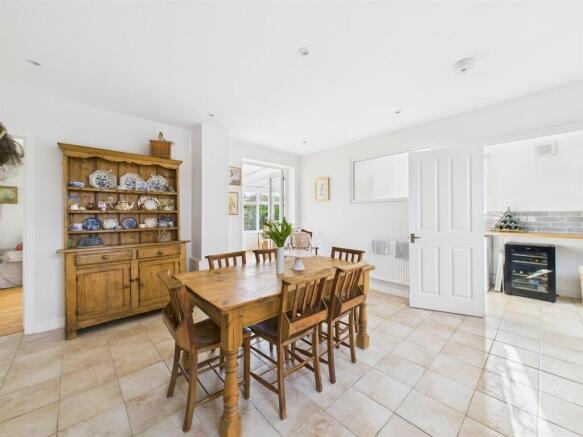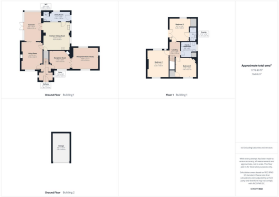
Church Lane, Gresham, Norwich

- PROPERTY TYPE
Cottage
- BEDROOMS
3
- BATHROOMS
2
- SIZE
1,773 sq ft
165 sq m
- TENUREDescribes how you own a property. There are different types of tenure - freehold, leasehold, and commonhold.Read more about tenure in our glossary page.
Freehold
Key features
- Wonderful property in a beautiful setting
- Three/Four bedrooms, one with Ensuite
- Picturesque grounds
- Close to school/church
- Church views
- Stunning traditional features
- Bright and airy Family Bathroom
- Juliette balcony from one bedroom
- Woodburner
- Viewing Highly Recommended
Description
The property comprises of a Living Room, Reception Room, Study, Sunroom, Kitchen/Dining Room, Utility Room, WC, three/four Bedrooms (one with ensuite), Family Bathroom and a detached garage.
Contact Henleys today to arrange a viewing.
Gresham - Location Nestled in an area of Outstanding Natural Beauty, the picturesque village of Gresham offers an idyllic semi-rural lifestyle. Located just under 4 miles inland from the stunning beaches of Sheringham and Cromer, Gresham also provides easy access to the charming Georgian towns of Holt and Aylsham. The bustling city of Norwich is only 25 miles away.
Gresham boasts a vibrant community and a range of amenities. The village is home to an established school and a village hall that hosts regular events and functions. The beautiful 14th-century round-towered church adds a touch of historical charm, while the historic remains of Gresham Castle, situated on the south side of the village, offer a glimpse into the past. The nearby town of Sheringham enhances the appeal of Gresham with its convenient bus and rail links to Norwich, making commuting a breeze. Sheringham features a thriving shopping centre and supermarket, schools catering to all ages, and a comprehensive health centre. For leisure, residents can enjoy an 18-hole cliff-top golf course and a modern leisure centre.
With its scenic countryside, historical landmarks, and close-knit community, Gresham village is the perfect destination for those seeking a serene and engaging lifestyle.
Overview - This stunning, bright and airy three bedroom cottage in the picturesque village of Gresham in North Norfolk boasts wonderful grounds, three reception rooms and ample off road parking. Church views from both the gardens and front rooms in the house plus an abundance of wildlife really add to the country village living feel.
The property comprises of a Living Room, Reception Room, Study, Sunroom, Kitchen/Dining Room, Utility Room, WC, Three/four Bedrooms (one with ensuite), Family Bathroom and a detached garage.
Entrance Porch - Double glazed windows to both sides, uPVC door with obscured glass to the front aspect, wall mounted radiator, space for shoe and coat storage and wood effect flooring.
Hallway - Glazed panel door from porch, carpeted stairs to first floor, timber floorboards and doors to Living Room and Reception Room.
Reception Room - Double glazed window to front aspect, wall mounted radiator, traditional open fireplace with timber surround and mantel, quarry tiled hearth, bifold solid timber door to further reception room/study and timber floorboards.
Reception Room/Study - Double glazed window to front, side and rear aspects, wall mounted oil fired radiator and timber flooring.
Living Room - Double glazed window to front aspect, double glazed bi folding door, wall mounted lighting, tall feature wall mounted radiator, wood burner with timber surround/mantel, quarry tiled hearth, door to kitchen and timber floorboards.
Kitchen/Dining Room - Double glazed window to side aspect, double glazed window to Utility Room, French doors to Sunroom, wall and base units, wood effect laminate worksurfaces, integrated electric oven, electric hob with integrated extractor, space and plumbing for dishwasher, white sink with drainer and mixer tap, pantry/storage cupboard, space for freestanding fridge/freezer, space for dining table to centre of room, wall mounted radiator, tiled splashback and tiled floor.
Utility Room - Double glazed window to rear, uPVC door with glazed panels to side aspect, wood effect laminate worktop, wall mounted oil fired radiator, boiler, wall mounted thermostatic heating controls, space and plumbing for washing machine, space for dryer and multiple under counter appliances, wall mounted unit, tiled splashback and tiled floor. Door to WC.
Wc - Double glazed obscured window to side aspect, close coupled dual flush WC, vanity unit and basin with mixer tap, tiled splashback and tiled floor.
Garden Room - Double glazed windows to side and rear aspect, French doors to side aspect, wall mounted oil fired radiator, wall panelling to two walls to window height and timber flooring,
Landing - Landing area with decorative feature hanging light, loft hatch, carpeted floor and doors to Bedrooms One, Two and Three and Family Bathroom
Bedroom 1 - Double glazed windows to front and rear aspect, wall mounted radiator and carpeted floor.
Bedroom 2 - Double glazed French doors to side aspect with Juliette balcony, Double glazed window to rear aspect, wall mounted oil fired radiator, TV point, carpeted floor, built in double wardrobe/storage and door to Ensuite.
Ensuite - Close coupled dual flush WC, vanity unit with basin, shower enclosure with electric shower, tiled splashback and vinyl flooring.
Bedroom 3 - Double glazed window to front aspect, wall mounted oil fired radiator, feature bookshelf built into original fireplace, built in wardrobe/storage and carpeted floor.
Family Bathroom - Double glazed obscured window to side aspect, shower bath with screen over, shower with riser rail and rainfall head plus easy access controls, close coupled dual flush WC, wall hung basin with semi pedestal, storage/airing cupboard, dual wall mounted mirrored storage cupboards, chrome ladder style heated towel rail, extractor fan, angled spotlight set, tiled splashback and wood effect vinyl floor.
Garage - To the right hand side of the property there is a garage for one car with remote controlled up and over door.
Outside - To the front and right hand side of the property is a gravel driveway for six cars bordered by brick pavers leading to a lawned and shrubbed area. There is a timber gate to the left hand side of the property and a paved area with gateway to the right.
The rear garden comprises of a gravelled and paved area to the immediate exit of the house with an extensive, beautiful lawn leading to the summerhouse and greenhouse. The garden is a beautiful serene area to relax and watch the wildlife or switch off in this peaceful village setting.
Brochures
Church Lane, Gresham, Norwich- COUNCIL TAXA payment made to your local authority in order to pay for local services like schools, libraries, and refuse collection. The amount you pay depends on the value of the property.Read more about council Tax in our glossary page.
- Band: E
- PARKINGDetails of how and where vehicles can be parked, and any associated costs.Read more about parking in our glossary page.
- Yes
- GARDENA property has access to an outdoor space, which could be private or shared.
- Yes
- ACCESSIBILITYHow a property has been adapted to meet the needs of vulnerable or disabled individuals.Read more about accessibility in our glossary page.
- Ask agent
Church Lane, Gresham, Norwich
Add an important place to see how long it'd take to get there from our property listings.
__mins driving to your place
Get an instant, personalised result:
- Show sellers you’re serious
- Secure viewings faster with agents
- No impact on your credit score
Your mortgage
Notes
Staying secure when looking for property
Ensure you're up to date with our latest advice on how to avoid fraud or scams when looking for property online.
Visit our security centre to find out moreDisclaimer - Property reference 33737461. The information displayed about this property comprises a property advertisement. Rightmove.co.uk makes no warranty as to the accuracy or completeness of the advertisement or any linked or associated information, and Rightmove has no control over the content. This property advertisement does not constitute property particulars. The information is provided and maintained by Henleys, Cromer. Please contact the selling agent or developer directly to obtain any information which may be available under the terms of The Energy Performance of Buildings (Certificates and Inspections) (England and Wales) Regulations 2007 or the Home Report if in relation to a residential property in Scotland.
*This is the average speed from the provider with the fastest broadband package available at this postcode. The average speed displayed is based on the download speeds of at least 50% of customers at peak time (8pm to 10pm). Fibre/cable services at the postcode are subject to availability and may differ between properties within a postcode. Speeds can be affected by a range of technical and environmental factors. The speed at the property may be lower than that listed above. You can check the estimated speed and confirm availability to a property prior to purchasing on the broadband provider's website. Providers may increase charges. The information is provided and maintained by Decision Technologies Limited. **This is indicative only and based on a 2-person household with multiple devices and simultaneous usage. Broadband performance is affected by multiple factors including number of occupants and devices, simultaneous usage, router range etc. For more information speak to your broadband provider.
Map data ©OpenStreetMap contributors.





