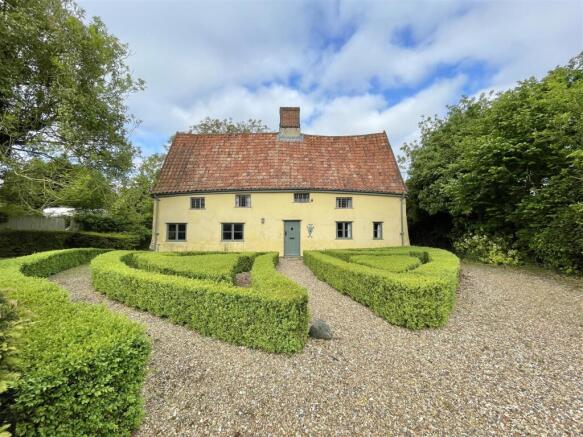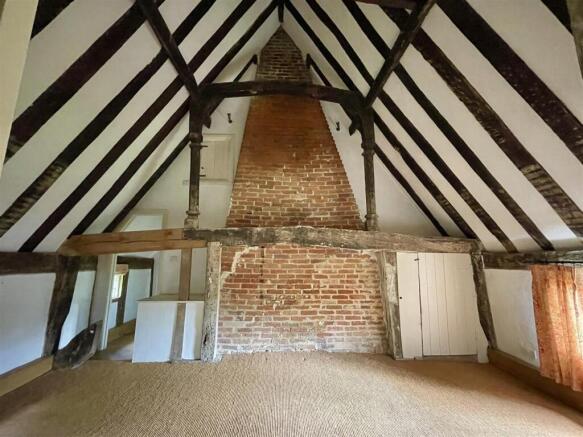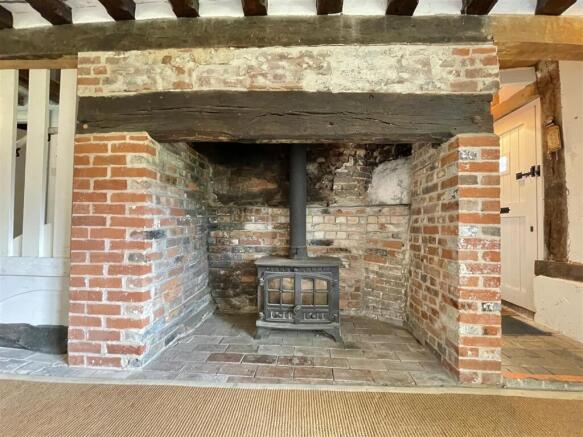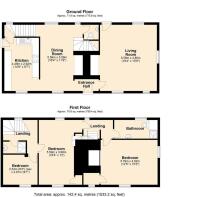Crown Street, Banham

- PROPERTY TYPE
Detached
- BEDROOMS
3
- BATHROOMS
2
- SIZE
1,533 sq ft
142 sq m
- TENUREDescribes how you own a property. There are different types of tenure - freehold, leasehold, and commonhold.Read more about tenure in our glossary page.
Freehold
Key features
- Historic detached grade II* Listed property offering a wealth of character
- Decorative landscaped garden to the front
- Large inglenook fireplaces throughout
- bespoke oak fitted kitchen
- featuring rare historic octagonal Queen Posts
- with carved capitals and bases
Description
Full Description - Location
The village of Banham offers a primary school, two shops, a post office, butchers, public house and takeaway and a well supported Community Centre with purpose built sports hall and community bar. Diss, Wymondham and Attleborough can easily be accessed for national supermarkets and health care facilities. A doctors surgery is located in the next village of Kenninghall.
If travelling further afield there is an Intercity rail service from Diss, which can be used to access either London in around 90 minutes or Norwich in around 20 minutes. Travelling by car out of the county, the A11 connects Norwich and London.
Property
Kings Head Cottage is a Grade II* Listed property of significant architectural and historical importance, believed to date back to the late 1300s. Enhanced by high-quality 17th-century additions, it underwent meticulous restoration in 2009 under the Norfolk Historical Buildings Trust. The restoration used traditional materials and methods, overseen by expert architects. Constructed with a timber frame, wattle and daub infill, and plaster cladding beneath a pantiled, gabled roof, the property showcases an array of exceptional medieval features.
Among its remarkable highlights is a rare and exquisitely carved Queen Post roof truss—one of the few remaining examples in the country. Other features include inglenook fireplaces, diamond mullioned windows, exposed chimney breasts, and a wealth of visible framing timbers, studs, and beams. These historic elements blend harmoniously with modern amenities, such as a bespoke oak-fitted kitchen and high-quality bathroom and shower suites.
The heavy timber front door, featuring a spy glass, opens into an entrance lobby with attractive brick-laid flooring that continues throughout the ground floor. The living room is a triple-aspect space of great character, featuring exposed timber framing, heavy ceiling beams, and mullion windows. The focal point is an impressive 7-foot-wide inglenook fireplace with a bressummer and bridging beam. A door leads from the living room to the rear garden.
The dining room is light-filled, with windows overlooking both the front and rear gardens. It also boasts exposed timber framing, a beamed ceiling, and an inglenook fireplace housing a black cast iron wood-burning stove. The kitchen is equipped with oak wall units, base cabinets, and solid oak work surfaces, along with integrated appliances, a Butler sink, and a pantry cupboard under the stairs. This double-aspect room enjoys natural light and has a door leading to the side garden.
Two oak staircases rise to the first floor, one from the dining room. Beneath the central staircase is a cloakroom with a close-coupled WC and pedestal hand washbasin. The central landing leads to Bedroom 1, a double-aspect room with an inglenook fireplace (not in use), exposed timber framing, and a large walk-in cupboard featuring an original diamond mullion window.
Bedroom 2, accessible from both staircases, is another impressive double-aspect room. It includes mullion windows overlooking the gardens, an exposed brick chimney breast, and a fine example of the rare Queen Post roof truss, with octagonal posts and carved capitals and bases. This architectural detail is specifically referenced in the Grade II* Listing notes. A door from this room leads to a secondary landing and Bedroom 3, which features exposed framework and a mullion window overlooking the front garden. The shower room includes a tiled cubicle with a power shower, a pedestal hand washbasin, and a side window.
Outside
The property sits set back from the road with parking for multiple cars or the space to build a cart lodge should you wish. There is attractive decorative box hedging to the front which creates a welcoming approach to the front door. To the rear and sides the garden is lad to lawn with mature borders.
Services
Mains water, electricity and drainage are connected to the property. Heating is via an outside combination boiler.
Directions
///cubes.deflation.fondest
Viewings
Strictly by appointment with TW Gaze
Freehold
Council Tax Band :
Ref 19745/KH
Brochures
8_Page landscape brochure 2.pdf- COUNCIL TAXA payment made to your local authority in order to pay for local services like schools, libraries, and refuse collection. The amount you pay depends on the value of the property.Read more about council Tax in our glossary page.
- Band: E
- PARKINGDetails of how and where vehicles can be parked, and any associated costs.Read more about parking in our glossary page.
- Yes
- GARDENA property has access to an outdoor space, which could be private or shared.
- Yes
- ACCESSIBILITYHow a property has been adapted to meet the needs of vulnerable or disabled individuals.Read more about accessibility in our glossary page.
- Ask agent
Energy performance certificate - ask agent
Crown Street, Banham
Add an important place to see how long it'd take to get there from our property listings.
__mins driving to your place
Get an instant, personalised result:
- Show sellers you’re serious
- Secure viewings faster with agents
- No impact on your credit score
Your mortgage
Notes
Staying secure when looking for property
Ensure you're up to date with our latest advice on how to avoid fraud or scams when looking for property online.
Visit our security centre to find out moreDisclaimer - Property reference 33735511. The information displayed about this property comprises a property advertisement. Rightmove.co.uk makes no warranty as to the accuracy or completeness of the advertisement or any linked or associated information, and Rightmove has no control over the content. This property advertisement does not constitute property particulars. The information is provided and maintained by TW Gaze, Diss. Please contact the selling agent or developer directly to obtain any information which may be available under the terms of The Energy Performance of Buildings (Certificates and Inspections) (England and Wales) Regulations 2007 or the Home Report if in relation to a residential property in Scotland.
*This is the average speed from the provider with the fastest broadband package available at this postcode. The average speed displayed is based on the download speeds of at least 50% of customers at peak time (8pm to 10pm). Fibre/cable services at the postcode are subject to availability and may differ between properties within a postcode. Speeds can be affected by a range of technical and environmental factors. The speed at the property may be lower than that listed above. You can check the estimated speed and confirm availability to a property prior to purchasing on the broadband provider's website. Providers may increase charges. The information is provided and maintained by Decision Technologies Limited. **This is indicative only and based on a 2-person household with multiple devices and simultaneous usage. Broadband performance is affected by multiple factors including number of occupants and devices, simultaneous usage, router range etc. For more information speak to your broadband provider.
Map data ©OpenStreetMap contributors.




