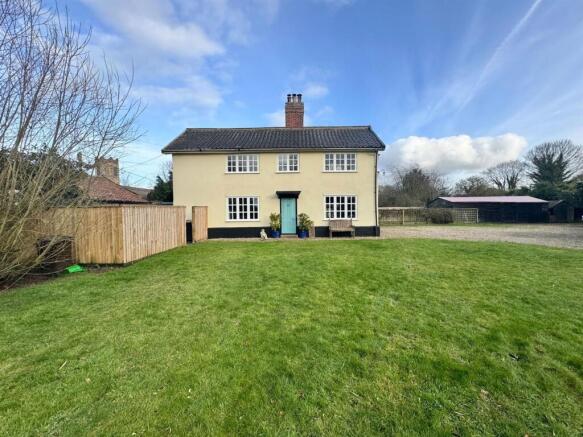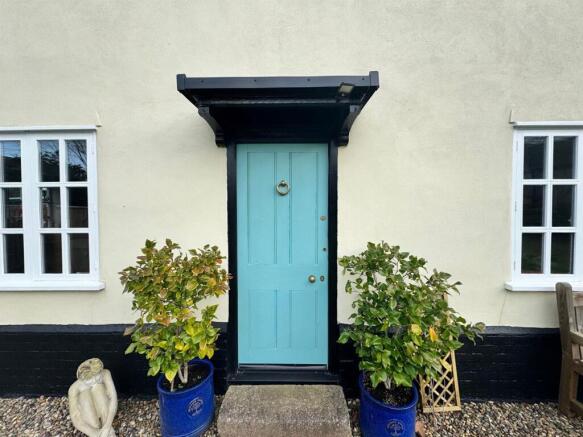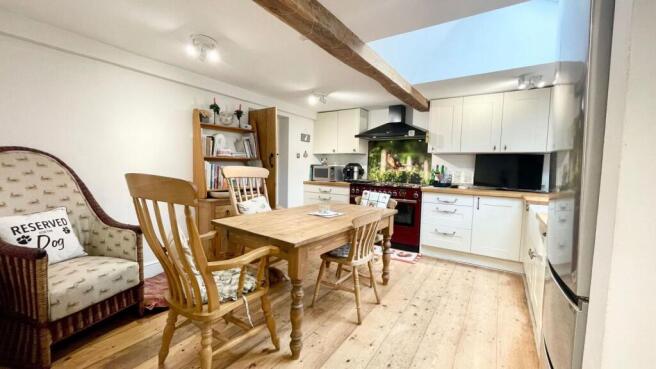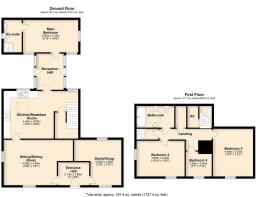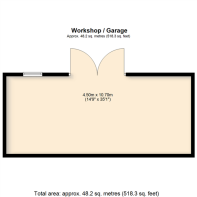The Green, Old Buckenham

- PROPERTY TYPE
Detached
- BEDROOMS
4
- BATHROOMS
2
- SIZE
1,737 sq ft
161 sq m
- TENUREDescribes how you own a property. There are different types of tenure - freehold, leasehold, and commonhold.Read more about tenure in our glossary page.
Freehold
Key features
- Charming Detached Period Farmhouse with Original Features
- Located on Old Buckenham Green
- Four Bedrooms
- Including One on the Ground Floor
- Spacious Kitchen-Breakfast Room with a Traditional Feel
- Two Large Reception Rooms for Flexible Living
- Potential for an Annexe Conversion
- Separate Utility Pod for Practical Living
- Long Gated Driveway Offering Abundant Parking
Description
Location
Old Buckenham is an attractive Breckland village which has a large common that creates a pretty focal point, along with being a great place for walkers to enjoy. The village hosts a couple of popular public house/restaurants (The Gamekeepers and The Ox & Plough), local convenience store and schooling facilities. Towns such as Diss and Attleborough both provide wider support, with good shopping, transport facilities. Mainline rail connections can be found at Attleborough and Diss, both of which give access to Norwich and London.
Property
Located on Old Buckenham’s large village green, this property is set back along a long driveway behind a five-bar gate. The house has a double-fronted design with creamy rendered walls, glossy black pantiles, and traditional cottage-style windows. The central front door leads to a small entrance hall, though most people will likely use the newer reception hall on the other side of the house, added in a recent extension. On the ground floor, two large reception rooms—dating back to around 1750—sit on either side of a central brick chimney stack. Both feature inglenook fireplaces: the dining room has a wood burning stove, and the snug has a woodburner. Behind these rooms is a kitchen extension, and across the reception hall is a master bedroom with an en-suite shower room. This new bedroom is well-suited as a granny annexe or holiday let, as it’s connected to the main house but offers privacy and independence.
The property balances modern updates with its historic character. The rooms are simply decorated with fresh paint, treated wooden floors, and solid oak doors, creating a practical, uncluttered look. The kitchen was updated in 2023 with cream Shaker-style cabinets, oak countertops, and double Belfast sinks. It also features a cherry-red Rangemaster 110 stove with six gas burners, two electric ovens, and a grill. A large Velux skylight brings in natural light while regulating the temperature. There’s plenty of room for a dining table, and the recently converted under stairs pantry adds valuable storage space.
Upstairs, there are three bedrooms, a family bathroom, and a newly refitted shower room. The middle bedroom, currently used as a home office, is a single, while the two larger bedrooms at either end of the landing are doubles. The bathroom, positioned under the eaves, benefits from a skylight that provides plenty of natural light. Outside, a detached utility room, installed by SMART Modular Buildings, this useful pod keeps laundry out of the main house. With its own power and water supply, this separate space could also work as a home office, workshop, or studio.
Outside
At the back of the property, a south-facing terrace provides a sunny, sheltered spot that’s perfect for relaxing in privacy or as a secure area for children and pets to enjoy. Not far from the house is a large workshop, offering over 500 square feet of space with electricity already connected. Adding water would be straightforward, and the building could be repurposed in a variety of ways. There is an expanse of land to the front of the property which could be secured and used as its particularly private and enclosed by a five bar gate.
Services
Mains water and electricity are connected. Oil fired central heating system, Private drainage and gas hob via Calor gas.
How to get there
What3Words: ///golf.norms.pillow
Viewing
By appointment with TW Gaze.
Council Tax band: E
Tenure: Freehold
Ref: 19724/KH
Brochures
The Green, Old Buckenham- COUNCIL TAXA payment made to your local authority in order to pay for local services like schools, libraries, and refuse collection. The amount you pay depends on the value of the property.Read more about council Tax in our glossary page.
- Band: E
- PARKINGDetails of how and where vehicles can be parked, and any associated costs.Read more about parking in our glossary page.
- Yes
- GARDENA property has access to an outdoor space, which could be private or shared.
- Yes
- ACCESSIBILITYHow a property has been adapted to meet the needs of vulnerable or disabled individuals.Read more about accessibility in our glossary page.
- Ask agent
Energy performance certificate - ask agent
The Green, Old Buckenham
Add an important place to see how long it'd take to get there from our property listings.
__mins driving to your place
Get an instant, personalised result:
- Show sellers you’re serious
- Secure viewings faster with agents
- No impact on your credit score
Your mortgage
Notes
Staying secure when looking for property
Ensure you're up to date with our latest advice on how to avoid fraud or scams when looking for property online.
Visit our security centre to find out moreDisclaimer - Property reference 33735519. The information displayed about this property comprises a property advertisement. Rightmove.co.uk makes no warranty as to the accuracy or completeness of the advertisement or any linked or associated information, and Rightmove has no control over the content. This property advertisement does not constitute property particulars. The information is provided and maintained by TW Gaze, Diss. Please contact the selling agent or developer directly to obtain any information which may be available under the terms of The Energy Performance of Buildings (Certificates and Inspections) (England and Wales) Regulations 2007 or the Home Report if in relation to a residential property in Scotland.
*This is the average speed from the provider with the fastest broadband package available at this postcode. The average speed displayed is based on the download speeds of at least 50% of customers at peak time (8pm to 10pm). Fibre/cable services at the postcode are subject to availability and may differ between properties within a postcode. Speeds can be affected by a range of technical and environmental factors. The speed at the property may be lower than that listed above. You can check the estimated speed and confirm availability to a property prior to purchasing on the broadband provider's website. Providers may increase charges. The information is provided and maintained by Decision Technologies Limited. **This is indicative only and based on a 2-person household with multiple devices and simultaneous usage. Broadband performance is affected by multiple factors including number of occupants and devices, simultaneous usage, router range etc. For more information speak to your broadband provider.
Map data ©OpenStreetMap contributors.
