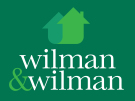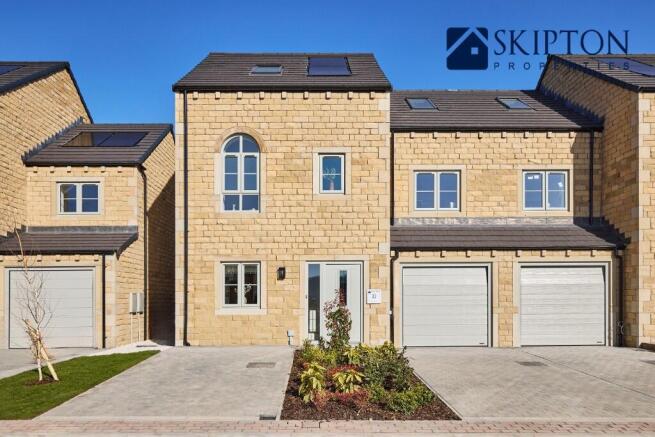
Plot 15, The Woodrow Bay, The Willows, Silsden, BD20 0LY

- PROPERTY TYPE
Semi-Detached
- BEDROOMS
4
- BATHROOMS
2
- SIZE
1,795 sq ft
167 sq m
- TENUREDescribes how you own a property. There are different types of tenure - freehold, leasehold, and commonhold.Read more about tenure in our glossary page.
Freehold
Key features
- Spacious three-story, four-bedroom home with flexible living spaces
- Gorgeous open-plan island kitchen with Silestone Quartz worktop & Smeg Range cooker
- Light-filled living space with floor-to-ceiling bi-fold doors onto the garden
- Versatile first-floor lounge with home office potential & full-width balcony
- Expansive master suite with en-suite, dual sinks & rainfall shower
- Generous second bedroom with unique window detailing & additional storage
- Energy-efficient home with solar panels & electric car charging point
- Practical storage throughout, including a large utility room & WC
- Integrated garage
- Crafted in natural stone with timeless design & high-quality craftsmanship
Description
Not all new homes are created equal - and the Woodrow is no exception.
This isn't your typical three-story home; it's been thoughtfully designed with light, space, unique details, and craftsmanship at its heart. Visit our show home and experience the difference for yourself.
Visit our brand NEW Show Home in this house style: Now Open: Thursday - Monday | 10:30am - 5pm
The Woodrow Bay (Plot 15, Our Show Home House Style)
Welcome to The Woodrow Bay (Plot 15) - a thoughtfully designed 1,795 sq. ft. home where space, light, and flexibility come together seamlessly.
Ground Floor - Light-Filled, Spacious & Designed for Living Step inside The Woodrow and into a beautifully bright and expansive entrance hall, setting the tone for the space beyond. At its heart is a stunning open-plan kitchen, dining, and living area, designed to be both sociable and serene. A characterful bay window complements the elevation and the internal space.
The large island kitchen, featuring a Silestone Quartz worktop and a Smeg Range cooker, is as stylish as it is functional - perfect for everything from morning coffee to entertaining guests. Floor-to-ceiling bi-fold doors flood the space with natural light and open directly onto the garden, creating a seamless indoor-outdoor connection.
For added practicality, a large utility room and garden-access WC keep everyday life running smoothly -because a well-designed home should feel as effortless as it is beautiful.
First Floor: A versatile lounge with home office potential opens onto a full-width balcony, perfect for taking in the surroundings. This level also features a third double bedroom, a charming single bedroom with an arched window, a stylish family bathroom, and plenty of storage.
Second Floor: Dedicated to rest and retreat, the top floor boasts a luxurious master suite with an elegant en-suite featuring dual sinks and a rainfall shower. A second expansive bedroom, with unique window detailing and additional storage, completes the space-offering the perfect balance of privacy and comfort.
The Willows - A Development Designed for Life
Nestled in a peaceful corner of Silsden, surrounded by open farmland and the canal, The Willows is a thoughtfully designed collection of 2, 3, and 4-bedroom homes that balance rural tranquillity with modern convenience. With excellent access to key road networks, it offers the best of both worlds-a serene setting with seamless connectivity.
Each home is crafted in high-quality natural stone and features the premium, inclusive specifications that set Skipton Properties apart. Designed with care and built to last, these homes reflect our commitment to quality, craftsmanship, and sustainability.
The development is now nearing completion, with its exteriors almost finished and full completion expected later this year. Residents will enjoy direct footpath access to the canal, where a selection of unique waterside homes create a truly special place to live. With solar panels fitted as standard and A or B-rated energy efficiency, The Willows blends timeless design with forward-thinking sustainability-ensuring your home is as efficient as it is beautiful.
Built for Life, Designed with Care
From its natural stone exterior to its carefully considered interiors, The Woodrow is designed to blend seamlessly into its surroundings - combining heritage materials with modern craftsmanship.
As an award-winning developer (Best Residential Developer 2023 - NBCA), we take pride in creating homes that not only look exceptional but feel exceptional to live in. Because to us, a home is more than just bricks and mortar-it's a place where life happens.
Contact us today
Our Sales Centre and Show Home are open for appointments, or feel free to drop by and see what makes a Skipton Properties home unique.
Helping you buy
SimpleMove T&Cs apply, speak to your sales advisor or visit our website skiptonproperties.com/the-process/helping-you-buy/ to find out more!
Opening Hours:
Monday: 10.30am - 5.00pm
Tuesday/Wednesday: Closed
Thursday - Sunday: 10.30am - 5.00pm
This home is sold with management/estate charges which are £300 in the first year and £115 (estimated) per annum.
Brochures
Brochure- COUNCIL TAXA payment made to your local authority in order to pay for local services like schools, libraries, and refuse collection. The amount you pay depends on the value of the property.Read more about council Tax in our glossary page.
- Ask agent
- PARKINGDetails of how and where vehicles can be parked, and any associated costs.Read more about parking in our glossary page.
- Yes
- GARDENA property has access to an outdoor space, which could be private or shared.
- Yes
- ACCESSIBILITYHow a property has been adapted to meet the needs of vulnerable or disabled individuals.Read more about accessibility in our glossary page.
- Ask agent
Plot 15, The Woodrow Bay, The Willows, Silsden, BD20 0LY
Add an important place to see how long it'd take to get there from our property listings.
__mins driving to your place
Get an instant, personalised result:
- Show sellers you’re serious
- Secure viewings faster with agents
- No impact on your credit score

Your mortgage
Notes
Staying secure when looking for property
Ensure you're up to date with our latest advice on how to avoid fraud or scams when looking for property online.
Visit our security centre to find out moreDisclaimer - Property reference Plot15TheWoodrowBay. The information displayed about this property comprises a property advertisement. Rightmove.co.uk makes no warranty as to the accuracy or completeness of the advertisement or any linked or associated information, and Rightmove has no control over the content. This property advertisement does not constitute property particulars. The information is provided and maintained by Wilman & Wilman, Cross Hills. Please contact the selling agent or developer directly to obtain any information which may be available under the terms of The Energy Performance of Buildings (Certificates and Inspections) (England and Wales) Regulations 2007 or the Home Report if in relation to a residential property in Scotland.
*This is the average speed from the provider with the fastest broadband package available at this postcode. The average speed displayed is based on the download speeds of at least 50% of customers at peak time (8pm to 10pm). Fibre/cable services at the postcode are subject to availability and may differ between properties within a postcode. Speeds can be affected by a range of technical and environmental factors. The speed at the property may be lower than that listed above. You can check the estimated speed and confirm availability to a property prior to purchasing on the broadband provider's website. Providers may increase charges. The information is provided and maintained by Decision Technologies Limited. **This is indicative only and based on a 2-person household with multiple devices and simultaneous usage. Broadband performance is affected by multiple factors including number of occupants and devices, simultaneous usage, router range etc. For more information speak to your broadband provider.
Map data ©OpenStreetMap contributors.






