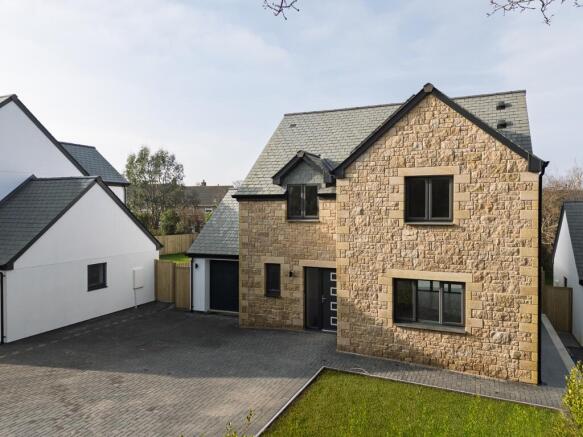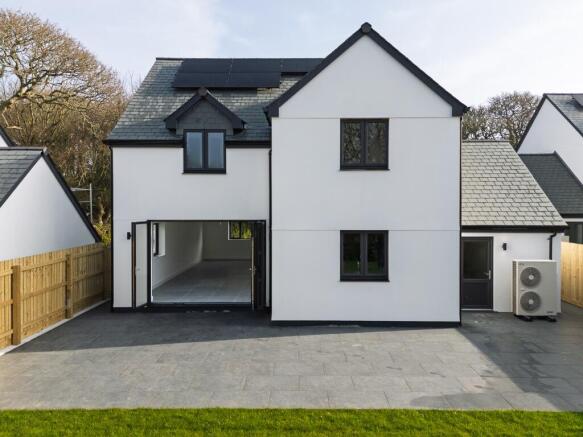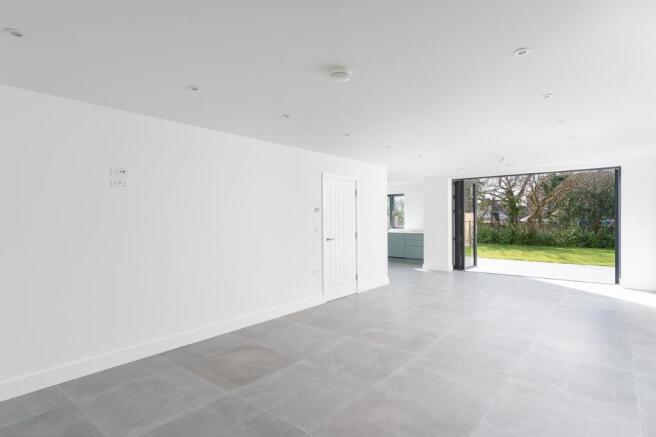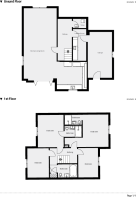2 Parc Tye Lane - 4 Bedroom High Spec New Build Home

- PROPERTY TYPE
Detached
- BEDROOMS
4
- BATHROOMS
3
- SIZE
2,034 sq ft
189 sq m
- TENUREDescribes how you own a property. There are different types of tenure - freehold, leasehold, and commonhold.Read more about tenure in our glossary page.
Freehold
Key features
- 4 BEDROOMS
- 3 BATHROOMS (2 ENSUITE)
- 9 METRE LOUNGE WITH BIFOLDS
- SUPERBLY EQUIPPED BESPOKE KITCHEN WITH MIELE APPLIANCES
- UTILITY ROOM
- GARAGE AND HUGE DRIVEWAY
- PRIVATE SOUTH WEST FACING PROFESSIONALLY LANDSCAPED GARDENS
- ECO FRIENDLY HEATING. SOLAR AIR SOURCE
- EV CHARGING POINT
- 10 YEAR BUILD ZONE WARRANTY
Description
The property has attractive stone elevations under a natural slate roof with a huge brick paved driveway.
Internally there is a good sized hall leading to the fabulous 9 metre lounge with bi fold doors onto the gardens.
The high end kitchen provided by local kitchen company Hinged features an excellent range of coloured units with MIELE fitted appliances including an induction hob, 2 ovens, fridge, freezer dishwasher and quality work surfaces.
The ground floor is completed with a large utility room.
On the first floor are 4 good sized bedrooms.There are 2 with ensuite all of a particularly high finish.
The family bathroom is spacious with a bath and shower.
Externally the gardens are level and have been professionally landscaped with a huge patio perfect for out door entertaining. They face south west.
We love the location and the lightly wooded site.
The village is very conveniently situated for the A30.
Main line rail station with daily scheduled services to the UK network nearby Camborne just is 4 miles away.
This central location also has very easy access to Penzance, St Ives, lovely beaches at Gwithian Portreath and Porthtowan.
THE ACCOMMODATION (all dimensions are approximate)
ENTRANCE HALL - 5.4m x 1.8m. Stairs rising with space under.
CLOAKROOM/WC - 1.9m x 1.0m. Fully tiled. Lovely contemporary feel. Wc with hidden cistern ,vanity with black taps. Mirror. Towel rail.
LOUNGE - 9.0m x 4.1m. What a great room. Lots of integral lighting, bi fold doors to the garden. Window to the side.
KITCHEN - 3.7m x 3.1m. An outstanding room with high end bespoke units and MIELE fitted appliances. Beautifully co ordinated work surfaces. Instant hot water tap. So much storage space
UTILITY ROOM - 4.0m x1.2m. Quartz work surfaces. Sink. Plumbing. Range of cupboards.
Courtesy door to the garage.
FIRST FLOOR
Large landing.Storage cupboard.
BEDROOM 1 - 4.1m x 3.3m. Plus door recess 2.2m x 1.1m. Window to the front with pleasant wooded views. Radiator.
ENSUITE - 2.2m x 1.3m. Spa like finish with dramatic tiling. Double shower, wc with hidden cistern vanity Rainstorm shower head. Towel rail
BATHROOM - 2.4m x 1.8m. Fabulous room with bath wc with hidden cistern, vanity Fully tiled. Towel
rail Mirror.
BEDROOM 2 - 4.1m x 3.3m. Pleasant outlook over garden. Radiator.
EN SUITE - 2.2m x 1.3m. Quality finishes. Walk in shower with glass screen. Fully tiled
Vanity, wc with hidden cistern Towel rail
BEDROOM 3 - 3.8m x 2.8m. Pleasant outlook over garden. Radiator.
BEDROOM 4 - 3.7m x 2.5m. Pleasant outlook.
OUTSIDE -
Professionally landscaped grounds and gardens.
The front driveway is brick paved with space for several vehicles.
Gated access on both sides.EV charging point.
GARAGE - 5.8m x 2.9m. Electric door. Door to garden. Solar equipment and pressurised water system
The rear garden is level with privacy fencing on both sides. The patio features large tiles and is about 14m x 4m. Perfect for outdoor entertaining. Tap. Power points. There is also a large lawned area with live hedging.
SERVICES - Mains water drains and electricity.
EPC - To be comfirmed
COUNCIL TAX - To be confirmed
- COUNCIL TAXA payment made to your local authority in order to pay for local services like schools, libraries, and refuse collection. The amount you pay depends on the value of the property.Read more about council Tax in our glossary page.
- Ask agent
- PARKINGDetails of how and where vehicles can be parked, and any associated costs.Read more about parking in our glossary page.
- Garage,Driveway,EV charging
- GARDENA property has access to an outdoor space, which could be private or shared.
- Patio,Enclosed garden,Back garden
- ACCESSIBILITYHow a property has been adapted to meet the needs of vulnerable or disabled individuals.Read more about accessibility in our glossary page.
- Wide doorways
Energy performance certificate - ask agent
2 Parc Tye Lane - 4 Bedroom High Spec New Build Home
Add an important place to see how long it'd take to get there from our property listings.
__mins driving to your place
Get an instant, personalised result:
- Show sellers you’re serious
- Secure viewings faster with agents
- No impact on your credit score
Your mortgage
Notes
Staying secure when looking for property
Ensure you're up to date with our latest advice on how to avoid fraud or scams when looking for property online.
Visit our security centre to find out moreDisclaimer - Property reference 1227. The information displayed about this property comprises a property advertisement. Rightmove.co.uk makes no warranty as to the accuracy or completeness of the advertisement or any linked or associated information, and Rightmove has no control over the content. This property advertisement does not constitute property particulars. The information is provided and maintained by Fletcher Homes and Land, Covering Penzance. Please contact the selling agent or developer directly to obtain any information which may be available under the terms of The Energy Performance of Buildings (Certificates and Inspections) (England and Wales) Regulations 2007 or the Home Report if in relation to a residential property in Scotland.
*This is the average speed from the provider with the fastest broadband package available at this postcode. The average speed displayed is based on the download speeds of at least 50% of customers at peak time (8pm to 10pm). Fibre/cable services at the postcode are subject to availability and may differ between properties within a postcode. Speeds can be affected by a range of technical and environmental factors. The speed at the property may be lower than that listed above. You can check the estimated speed and confirm availability to a property prior to purchasing on the broadband provider's website. Providers may increase charges. The information is provided and maintained by Decision Technologies Limited. **This is indicative only and based on a 2-person household with multiple devices and simultaneous usage. Broadband performance is affected by multiple factors including number of occupants and devices, simultaneous usage, router range etc. For more information speak to your broadband provider.
Map data ©OpenStreetMap contributors.






