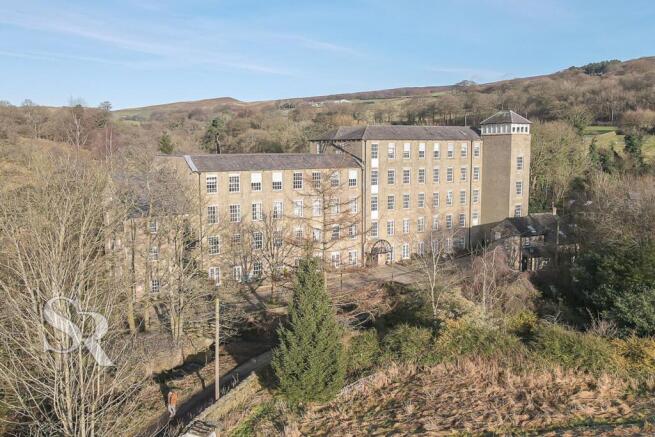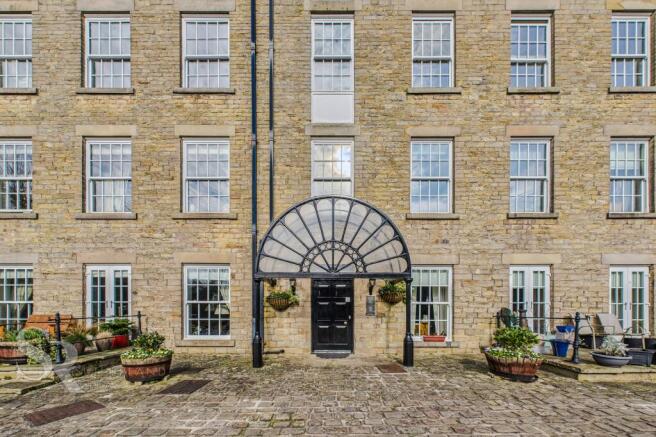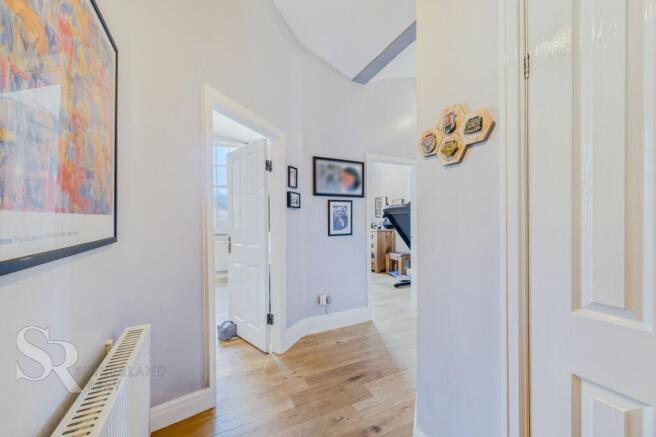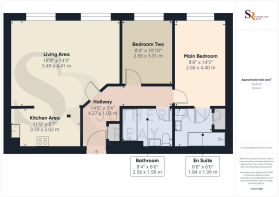
Slack Lane, Little Hayfield, SK22

- PROPERTY TYPE
Apartment
- BEDROOMS
2
- BATHROOMS
2
- SIZE
775 sq ft
72 sq m
Key features
- Upgraded Two Bedroom Apartment
- Large Lounge Diner
- Contemporary Gloss Kitchen
- Plantation Shutters
- Two Bathrooms
- Beautiful Manicured Gardens
- Lift Access
- Electric Heating / Double Glazing / EPC Rating B
Description
The property is complemented by stunning views that stretch out before you. The convenience of lift access, along with electric heating, double glazing, and an impressive EPC rating of B, make this apartment not only a visually appealing choice but also an energy-efficient one.
Step outside, and you are greeted by cobbled pathways that wind around the property, leading to large lawned areas at the rear with established plantings in the communal garden. Enjoy the tranquility of this outdoor space, perfect for leisurely strolls or quiet moments of reflection. Off-street car parking to the rear of the building ensures ease of access for residents, providing a practical solution for those with vehicles. Whether you’re entertaining guests, unwinding in the gardens, or simply taking in the views from your window, this property offers a well-rounded living experience that combines comfort, style, and convenience. Embrace the best of both indoor and outdoor living in this charming apartment that promises a lifestyle of luxury and relaxation.
EPC Rating: B
Hallway
4.27m x 1.03m
Timber door to the communal hallway, oak engineered flooring, ceiling pendant lighting and feature arched ceiling, modern electric storage heater, large fitted storage cupboard with electric panel access.
Living Area
5.49m x 4.41m
Two double glazed uPVC sash windows with stone sills and timber plantation shutters to the rear elevation of the property, oak engineered flooring, wall spotlights and a pendant light, two modern electric storage heaters, space for a dining table, feature arched ceiling and exposed steel beams, feature wood panelled wall.
Kitchen Area
3.59m x 2.02m
Gloss grey matching wall and base units with under cabinet lighting, grey marble work top with drainage grooves, under-mounted stainless steel kitchen sink with chrome mixer tap over, tiled splashback, integrated large electric oven with 4 ring induction Neff hob and concealed extractor hood above, integrated Neff dishwasher, space for a washer dryer and fridge freezer, feature supporting column and steel ceiling beam, oak engineered flooring, ceiling spotlights.
Main Bedroom
2.66m x 4.4m
Double glazed uPVC sash window with timber plantation shutters to the rear elevation of the property, oak engineered flooring, ceiling pendant light, modern electric storage heater, feature rustic wood panelled wall, dado rail.
Main Bedroom En Suite
1.84m x 1.99m
Recessed ceiling spotlights, matching pale grey fully tiled walls and flooring, an anthracite ladder towel radiator, extractor fan, loft access via a hatch, large integrated storage cupboard with access to the pressurised electric hot water tank, modern shower room suite comprising; low level push flush WC with a concealed cistern and button, wash basin with a contemporary chrome mixer tap over set into a vanity unit, LED backlit vanity mirror above, large walk in shower with a fixed glass shower screen, recessed floor drain, and a wall mounted chrome thermostatic mixer shower with separate rainfall head.
Bedroom Two
2.56m x 3.31m
Double glazed uPVC sash window with timber plantation shutters to the rear elevation of the property, oak engineered flooring, ceiling pendant light, modern electric storage heater, feature rustic wood panelled wall, dado rail.
Bathroom
2.56m x 1.99m
Recessed ceiling spotlights, matching pale grey fully tiled walls and flooring, anthracite ladder towel radiator, extractor fan, loft access via a hatch, contemporary bathroom suite comprising, low level push flush WC with a concealed cistern, integrated wash basin with a contemporary chrome mixer tap over set into a vanity unit with ample storage, LED backlit vanity mirror, panelled bath with chrome wall mounted thermostatic mixer controls and overflow filler, with a foldaway shower cubicle screen above, wall mounted chrome thermostatic mixer shower with separate rainfall head.
Communal Garden
Cobbled pathways surrounding the property and large lawned areas to the rear aspect of the property with established plantings in the communal garden
Parking - Off street
Off street car parking to the rear of the building
- COUNCIL TAXA payment made to your local authority in order to pay for local services like schools, libraries, and refuse collection. The amount you pay depends on the value of the property.Read more about council Tax in our glossary page.
- Band: D
- PARKINGDetails of how and where vehicles can be parked, and any associated costs.Read more about parking in our glossary page.
- Off street
- GARDENA property has access to an outdoor space, which could be private or shared.
- Communal garden
- ACCESSIBILITYHow a property has been adapted to meet the needs of vulnerable or disabled individuals.Read more about accessibility in our glossary page.
- Ask agent
Energy performance certificate - ask agent
Slack Lane, Little Hayfield, SK22
Add an important place to see how long it'd take to get there from our property listings.
__mins driving to your place
Your mortgage
Notes
Staying secure when looking for property
Ensure you're up to date with our latest advice on how to avoid fraud or scams when looking for property online.
Visit our security centre to find out moreDisclaimer - Property reference 53c5c29f-712c-42cc-97bc-4d1dd01fb5cf. The information displayed about this property comprises a property advertisement. Rightmove.co.uk makes no warranty as to the accuracy or completeness of the advertisement or any linked or associated information, and Rightmove has no control over the content. This property advertisement does not constitute property particulars. The information is provided and maintained by Sutherland Reay, New Mills. Please contact the selling agent or developer directly to obtain any information which may be available under the terms of The Energy Performance of Buildings (Certificates and Inspections) (England and Wales) Regulations 2007 or the Home Report if in relation to a residential property in Scotland.
*This is the average speed from the provider with the fastest broadband package available at this postcode. The average speed displayed is based on the download speeds of at least 50% of customers at peak time (8pm to 10pm). Fibre/cable services at the postcode are subject to availability and may differ between properties within a postcode. Speeds can be affected by a range of technical and environmental factors. The speed at the property may be lower than that listed above. You can check the estimated speed and confirm availability to a property prior to purchasing on the broadband provider's website. Providers may increase charges. The information is provided and maintained by Decision Technologies Limited. **This is indicative only and based on a 2-person household with multiple devices and simultaneous usage. Broadband performance is affected by multiple factors including number of occupants and devices, simultaneous usage, router range etc. For more information speak to your broadband provider.
Map data ©OpenStreetMap contributors.





