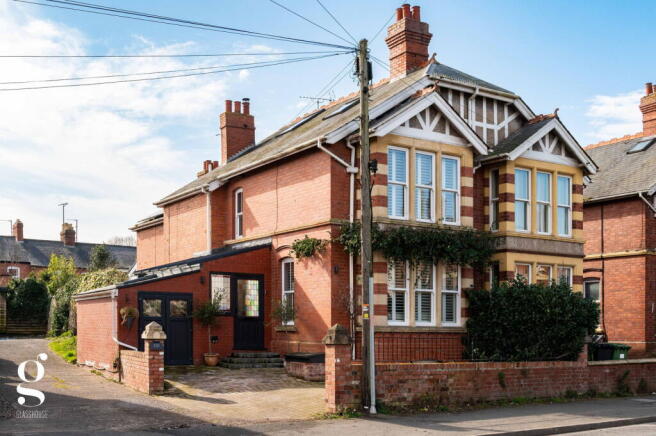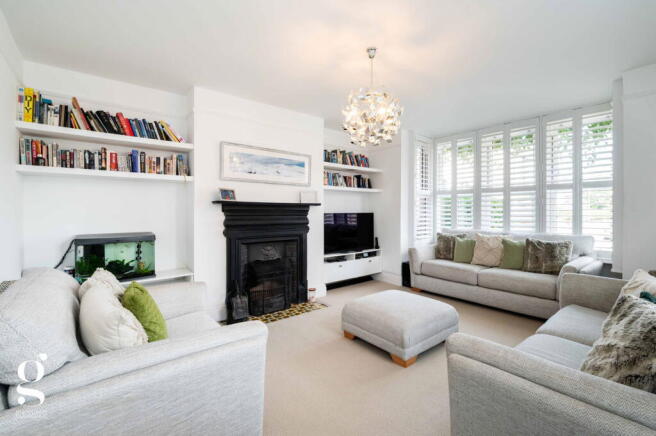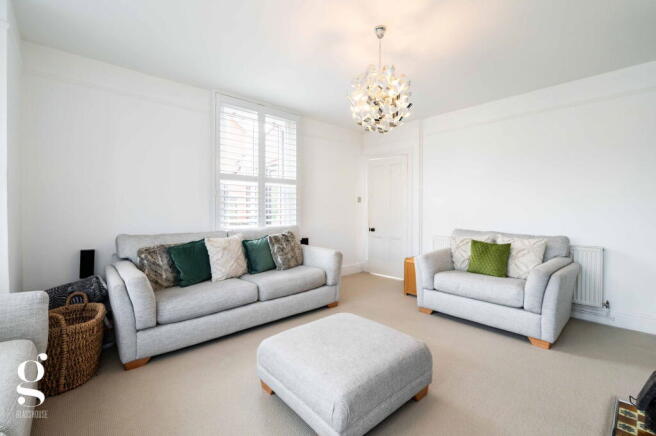Whitecross Road, Hereford

- PROPERTY TYPE
Semi-Detached
- BEDROOMS
4
- BATHROOMS
2
- SIZE
2,229 sq ft
207 sq m
- TENUREDescribes how you own a property. There are different types of tenure - freehold, leasehold, and commonhold.Read more about tenure in our glossary page.
Freehold
Key features
- Set Across 4 Storeys
- Extended 4 Bedroom Family Home
- Heating Swimming Pool
- Tasteful Finish Throughout
- 2 Stunning Bathroom Suites
- Sought-After Location
- Bursting With Period Character Throughout
- Driveway & Garage
Description
An Absolutely Stunning Extended 4 Bedroom Semi-Detached Period Home, tastefully modernised throughout and offering generously spacious family living across four floors, all located on Whitecross Road, Hereford.
Entrance Hall – Sitting Room – Dining Room – Kitchen/Breakfast Room – Utility Room – Downstairs WC – Boiler Closet – Sun Room – Swimming Pool in Converted Cellar – 1st Floor Landing – Three 1st Floor Bedrooms – Family Bathroom with Walk-in Shower – 2nd Floor Double Bedroom & Bathroom – Courtyard Garden – Garage – Driveway
Perfectly situated on Whitecross Road in Hereford, this remarkable residence boasts a wealth of unique features, including an exceptional converted cellar with an indoor swimming pool, bi-folds from both the kitchen/breakfast room and sun room seamlessly integrating the garden, large bedrooms with classic features and two stunning fully equipped bathroom suites. Thoughtfully designed across four floors, the property presents an impeccable balance of period grace and contemporary luxury.
The property is a short stroll to the numerous amenities of Whitecross, with convenience store/newsagents, popular Heggie’s butchers and Tesco Express close by. While for leisure nearby lies the Tennis & Squash Club. Whitecross also boasts Ofsted “Good” Trinity Primary School and Whitecross High School & Specialist Sports College and is only a 10 mins traffic-free cycle route to the City Centre.
The Property
Entrance Hall: A warm welcome awaits in the bright and airy entrance hall, adorned with beautifully patterned Victorian-style tile flooring. A stained-glass front door sets the tone for the character and elegance found throughout the home, complemented by a part-vaulted glass roof that floods the space with natural light. Doors in front and to the left access the garden and garage respectively, with open flow to the right into the dining room.
Sitting Room: A sophisticated reception space exuding period charm, with a striking cast iron fireplace serving as the centrepiece. The room is framed by bespoke built-in shelving, while a large bay window, fitted with plantation shutters, invites abundant natural light, enhancing the soft neutral palette and plush carpeting underfoot. All fireplaces in the property are open, adding warmth and character.
Dining Room: This generously proportioned dining space is a seamless blend of classic elegance and contemporary style. A further original fireplace provides a sense of history, while recessed lighting and sash windows overlooking the garden create an inviting atmosphere for entertaining. Chrome plug sockets throughout add a modern touch.
Kitchen/Breakfast Room: Designed for both function and aesthetic appeal, this impressive kitchen is a stylish fusion of sleek white high gloss cabinets and warm wood countertops. A central island provides additional workspace and casual dining, while bi-fold doors seamlessly extend the space onto the courtyard garden. Industrial-style pendant lighting complements the modern metro tile splashback, while there is ample space for a range cooker and a dishwasher, ensuring the kitchen is fully equipped for family living.
Utility Room: Conveniently tucked away, the separate utility space offers ample storage, additional worktop space, and plumbing for laundry appliances. An enclosed cupboard houses the boiler.
Sun Room: A serene retreat, bathed in natural light from expansive glazed panels and a large skylight. The space is designed for versatility, offering an ideal setting for relaxation or play. Bi-fold doors provide a flawless transition to the outdoor entertaining area.
Swimming Pool (Converted Cellar): A truly unique and luxurious addition to the home, the basement has been transformed into an exceptional indoor swimming pool, fitted with a ‘Fastlane Pro’ system for endless swimming. Atmospheric stone-clad walls and recessed lighting create a tranquil, spa-like setting. The pool benefits from a fresh air extractor, pumps and heaters, LED lighting, and a pool cleaning robot, ensuring optimal maintenance and comfort.
First Floor
Bedroom 1: A sophisticated and spacious principal bedroom featuring a cast iron fireplace, built-in mirrored wardrobes, and a broad bay window with plantation shutters, allowing light to filter beautifully across the neutral decor.
Bedroom 2: A delightful room, currently styled as a children’s bedroom, with vibrant decor and a charming feature fireplace. Built-in shelving and plenty of space ensure both comfort and practicality.
Bedroom 3: A well-proportioned bedroom at the end of the landing, with ample space for storage and sash window framing views of the surrounding area.
Family Bathroom: A standout space, the stunning bathroom boasts a dramatic walk-in shower room with a rainfall power shower, dual basins set against chic metro tiles, and a freestanding oval bath with showerhead attachment. Black-framed glass enclosure and tiled flooring add a modern contrast to the crisp white finish. The home's water pipes have been widened to improve water pressure, ensuring an invigorating shower experience.
Second Floor
Bedroom 4: A characterful loft bedroom with exposed red brickwork, sloped ceilings, and inset lighting, creating a stylish and cosy retreat well-lit via a large skylight window.
2nd Floor Bathroom: Positioned opposite the bedroom, this beautifully appointed bathroom features a freestanding bath set beneath a skylight, walk-in rainfall power shower, and vanity unit basin with LED mirror above. Wooden beams and exposed brick feature wall complete the aesthetic.
Outside
The private courtyard garden is a tranquil haven, designed with outdoor living in mind. Artificial lawn ensures year-round usability, while a side patio provides an inviting space for alfresco dining. Enclosed by warm red brick walls, the garden enjoys a sense of privacy, with direct bi-fold access from the sunroom and kitchen.
A garage and off-street parking offer sought-after convenience in this central location. Practical outdoor features include an outside tap, external power sockets at both the front and back, and sensor lighting at the front with switch-controlled lighting at the rear.
Practicalities
Herefordshire Council Tax Band ‘D’
Gas Central Heating
Double Glazed Throughout (New Sash Double Glazing Installed 2021)
All Mains Services
Full Fibre Available
PV Solar Panels
House Fully Rewired in 2021
Directions
From Hereford City Centre head west, turning off the ring road by Spa Motors car dealership onto the A438. Head straight over at the junction onto Whitecross Road and proceed for half a mile, where the property can be found just after Tesco Express on the left-hand side.
What3Words: ///events.shades.paints
- COUNCIL TAXA payment made to your local authority in order to pay for local services like schools, libraries, and refuse collection. The amount you pay depends on the value of the property.Read more about council Tax in our glossary page.
- Band: D
- PARKINGDetails of how and where vehicles can be parked, and any associated costs.Read more about parking in our glossary page.
- Driveway
- GARDENA property has access to an outdoor space, which could be private or shared.
- Private garden
- ACCESSIBILITYHow a property has been adapted to meet the needs of vulnerable or disabled individuals.Read more about accessibility in our glossary page.
- Ask agent
Energy performance certificate - ask agent
Whitecross Road, Hereford
Add an important place to see how long it'd take to get there from our property listings.
__mins driving to your place
Get an instant, personalised result:
- Show sellers you’re serious
- Secure viewings faster with agents
- No impact on your credit score
Your mortgage
Notes
Staying secure when looking for property
Ensure you're up to date with our latest advice on how to avoid fraud or scams when looking for property online.
Visit our security centre to find out moreDisclaimer - Property reference S1242336. The information displayed about this property comprises a property advertisement. Rightmove.co.uk makes no warranty as to the accuracy or completeness of the advertisement or any linked or associated information, and Rightmove has no control over the content. This property advertisement does not constitute property particulars. The information is provided and maintained by Glasshouse Estates and Properties LLP, Hereford. Please contact the selling agent or developer directly to obtain any information which may be available under the terms of The Energy Performance of Buildings (Certificates and Inspections) (England and Wales) Regulations 2007 or the Home Report if in relation to a residential property in Scotland.
*This is the average speed from the provider with the fastest broadband package available at this postcode. The average speed displayed is based on the download speeds of at least 50% of customers at peak time (8pm to 10pm). Fibre/cable services at the postcode are subject to availability and may differ between properties within a postcode. Speeds can be affected by a range of technical and environmental factors. The speed at the property may be lower than that listed above. You can check the estimated speed and confirm availability to a property prior to purchasing on the broadband provider's website. Providers may increase charges. The information is provided and maintained by Decision Technologies Limited. **This is indicative only and based on a 2-person household with multiple devices and simultaneous usage. Broadband performance is affected by multiple factors including number of occupants and devices, simultaneous usage, router range etc. For more information speak to your broadband provider.
Map data ©OpenStreetMap contributors.




