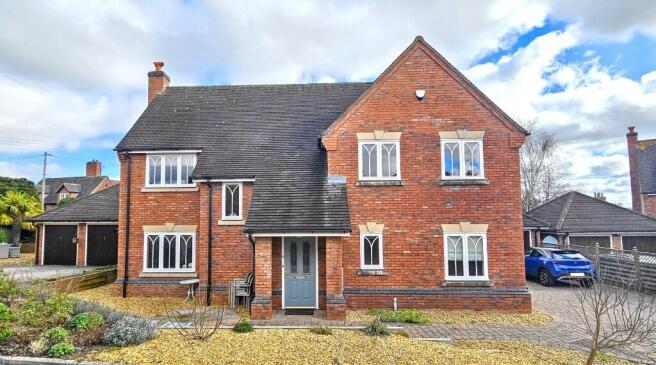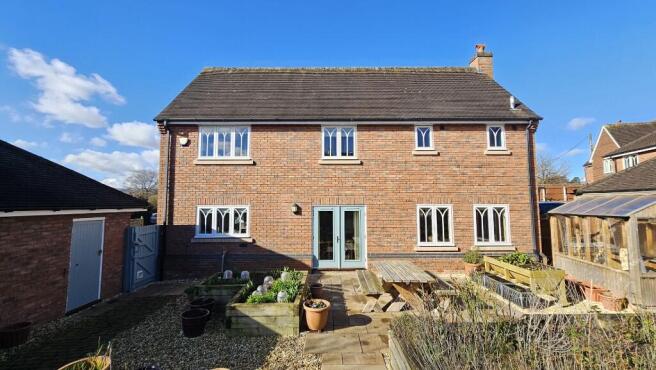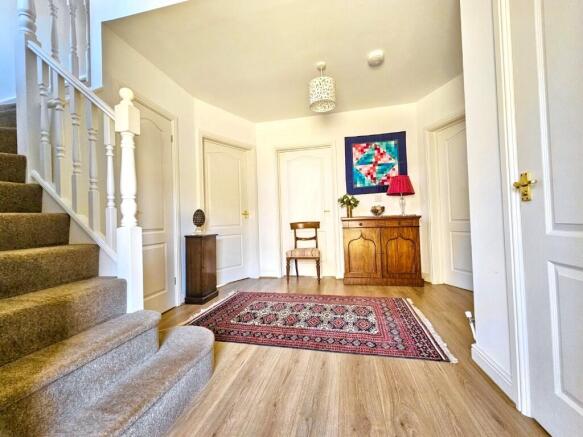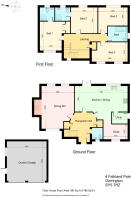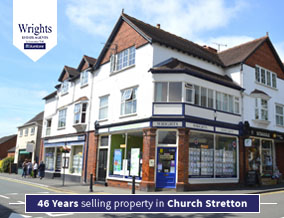
4 Falkland Park, SY5 7HZ

- PROPERTY TYPE
Detached
- BEDROOMS
4
- SIZE
Ask agent
- TENUREDescribes how you own a property. There are different types of tenure - freehold, leasehold, and commonhold.Read more about tenure in our glossary page.
Freehold
Key features
- Detached modern and beautifully presented residence
- Spacious and light accommodation with superb sitting room and fireplace
- Open plan recently refurbished kitchen / dining room
- Four bedrooms, two en-suites
- Detached double garage with private parking
- Enclosed gardens to front and rear
- Quiet village setting
- Viewing highly recommended
Description
The present owner has upgraded and redesigned part of the interior, and it now provides a light and well appointed home.
In brief it comprises of a reception hall, cloakroom/WC, large sitting room, open plan kitchen/dining room, study area, first floor landing, four bedrooms, with two having en-suites shower rooms, and a main family bathroom.
It benefits from gas fired central heating and double glazed windows.
Well maintained gardens are situated to all sides of the property enjoying a sunny aspects and a
variety of outside seating areas, together with patios, raised beds and flowering shrubs.
There is a wide driveway leading to the detached double garage.
The Property is located on the East side of Dorrington village and all local amenities are within level walking distance.
These include a public house/restaurant, village shop, with post office, primary school, church, and a village hall that offers a variety of activities with an
adjoining recreational park.
THE VILLAGE OF DORRINGTON
Dorrington is a thriving village situated South of the medieval town centre of Shrewsbury and offers a variety of excellent amenities some of which include: village community centre, local school, public house and convenience store and post office.
Commuters will be pleased to know that access to the A5 which then links up to the M54 motorway network is readily accessible.
There are good bus services. Telford lies within easy commuting distance and the south
Shropshire market town of Church Stretton lies six miles to the south with a wide range of shops senior school and railway station.
ACCOMMODATION
Recessed PORCH a metal face composite front door with two glazed/stained panels leads into the:
Large RECEPTION HALL with laminate wooden flooring,
radiator, three power points, telephone point, recessed storage cupboard with shelving and light.
CLOAKROOM/WC with vinyl floor, white suite with WC and washbasin, radiator, and window.
SITTING ROOM (6m x 5.5m approx)(19'6" x 18' approx) with laminate wooden flooring, feature recessed fireplace with brick arch over and brick inset, and stone slabbed hearth, and gas coal effect wood burner. Ceiling coving and spotlights, front window, two rear windows, two radiators, TV aerial point, ten power points, and a telephone point.
Open plan KITCHEN/DINING ROOM (7.3m x 3.6m approx)(23'9" x 11'8" approx)
KITCHEN AREA with laminate wooden flooring, ceiling spotlights, matching range of modern units including drawers; wood butcher block style worktops, tiled splashbacks, stainless steel double sink unit, integrated slimline dish washer, and tall fridge/freezer.
Three wall cupboards and two floor to ceiling cupboards with pull out shelves.
Professional 'Rangemaster' range with six gas rings, two electric ovens and grill. Five power points, large central work station with onyx work surface, drawers, cupboards and waste bin below. Rear window, radiator, and door to reception hall.
DINING AREA with laminate wooden flooring, coving, radiator, two power points, and door to reception hall with glazed double doors leading to the rear patio and garden.
Archway from kitchen to STUDY AREA (3.4 x 2.1m approx)(11'1" x 6'8" approx) with laminate wooden flooring, radiator, front window, TV aerial point, and four power points.
UTILITY ROOM with tiled floor, floor unit with wooden worktop, drawers, space and plumbing for washing machine. Two wall cupboards, power points, plate warmer, 'Viessman' wall mounted gas boiler, and part glazed side entrance door.
Balustrade STAIRCASE ascending from the reception hall with fitted carpet and understairs
storage cupboard. Galleried LANDING with fitted carpet, radiator, power point, and linen cupboard with shelving.
BEDROOM 1 (4m x 3m approx) (13'1" x 9'8" approx) with fitted carpet, front window,
radiator, telephone point, four power points, double recessed wardrobe, and door to:
EN-SUITE SHOWER ROOM with vinyl floor, white suite with corner shower unit, WC and washbasin with cupboard below. Tiled splashbacks, shaver point, extractor fan, wall
mirror, window, and heated towel rail.
BEDROOM 2 (3.7m x 3.7m approx)(12'1" x 12'1" approx) with fitted carpet, rear window, radiator, four power points, ceiling hatch to loft space, and door to:
EN-SUITE SHOWER ROOM with vinyl floor, white suite with corner shower unit, WC and washbasin with cupboard below. Tiled splashbacks, shaver point, extractor fan, wall mirror, window, and heated towel rail.
BEDROOM 3 (4.9m x 2.7m approx)(16' x 8'8" approx) with fitted carpet, one rear windows, radiator, and four power points.
BEDROOM 4 (4m x 2.6m approx)(13'1" x 8'5" approx) with fitted carpet, two front
window, radiator, and four power points.
BATHROOM with vinyl floor, window, half tiled walls, white suite with panelled bath, WC, and washbasin. Extractor fan and radiator.
DETACHED DOUBLE GARAGE (5.5m x 5.5m approx)(18' x 18' approx) with twin
up-and-over doors, fluorescent lighting, power points, window, and side entrance
pedestrian door.
TENURE We understand the Property is FREEHOLD
SERVICES We understand mains gas, electricity, water and drainage are
connected.
COUNCIL TAX Band 'E'
WATER AUTHORITY Severn Trent Water, Shelton, Shrewsbury SY3 8BJ Tel:
LOCAL AUTHORITY Shropshire Council, Shirehall, Shrewsbury, SY2 6ND Tel:
VIEWING By appointment through WRIGHTS ESTATE AGENTS telephone
Office opening hours Monday to Friday 9am to 5pm. Saturday 9am to 12 noon.
Email:
FINANCE SUPPORT We are local agents for the Yorkshire Building Society and can arrange appointments for purchasers requiring mortgages.
IMPORTANT NOTICE: Floor plan for illustrative purposes only, not to scale. All measurements and distances are approximate. The particulars are produced in good faith, are set out as a general guide only and do not constitute any part of a contract; no person in the employment of Wrights Estate Agents has any authority to make or give any representation or warranty whatever in relation to this property. We cannot verify the tenure, as we do not have access to the legal title; we
cannot guarantee boundaries or rights of way so you must take the advice of your legal representative. If there is any point that is of particular importance to you, please contact the office and we will be pleased to check the information. Do so particularly if contemplating travelling some distance to view.
- COUNCIL TAXA payment made to your local authority in order to pay for local services like schools, libraries, and refuse collection. The amount you pay depends on the value of the property.Read more about council Tax in our glossary page.
- Ask agent
- PARKINGDetails of how and where vehicles can be parked, and any associated costs.Read more about parking in our glossary page.
- Yes
- GARDENA property has access to an outdoor space, which could be private or shared.
- Yes
- ACCESSIBILITYHow a property has been adapted to meet the needs of vulnerable or disabled individuals.Read more about accessibility in our glossary page.
- Ask agent
4 Falkland Park, SY5 7HZ
Add an important place to see how long it'd take to get there from our property listings.
__mins driving to your place
Get an instant, personalised result:
- Show sellers you’re serious
- Secure viewings faster with agents
- No impact on your credit score
Your mortgage
Notes
Staying secure when looking for property
Ensure you're up to date with our latest advice on how to avoid fraud or scams when looking for property online.
Visit our security centre to find out moreDisclaimer - Property reference 4411. The information displayed about this property comprises a property advertisement. Rightmove.co.uk makes no warranty as to the accuracy or completeness of the advertisement or any linked or associated information, and Rightmove has no control over the content. This property advertisement does not constitute property particulars. The information is provided and maintained by Wrights, Church Stretton. Please contact the selling agent or developer directly to obtain any information which may be available under the terms of The Energy Performance of Buildings (Certificates and Inspections) (England and Wales) Regulations 2007 or the Home Report if in relation to a residential property in Scotland.
*This is the average speed from the provider with the fastest broadband package available at this postcode. The average speed displayed is based on the download speeds of at least 50% of customers at peak time (8pm to 10pm). Fibre/cable services at the postcode are subject to availability and may differ between properties within a postcode. Speeds can be affected by a range of technical and environmental factors. The speed at the property may be lower than that listed above. You can check the estimated speed and confirm availability to a property prior to purchasing on the broadband provider's website. Providers may increase charges. The information is provided and maintained by Decision Technologies Limited. **This is indicative only and based on a 2-person household with multiple devices and simultaneous usage. Broadband performance is affected by multiple factors including number of occupants and devices, simultaneous usage, router range etc. For more information speak to your broadband provider.
Map data ©OpenStreetMap contributors.
