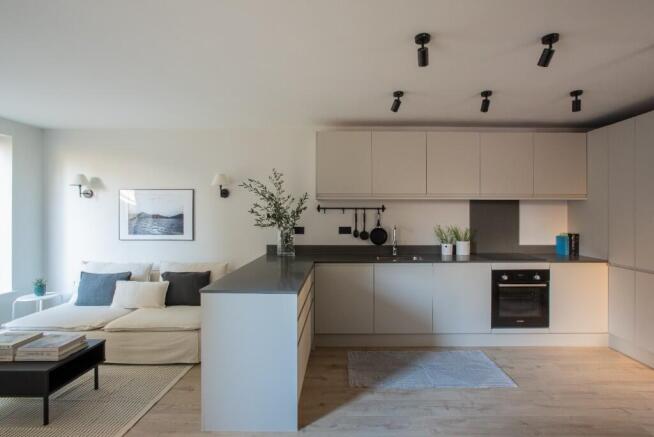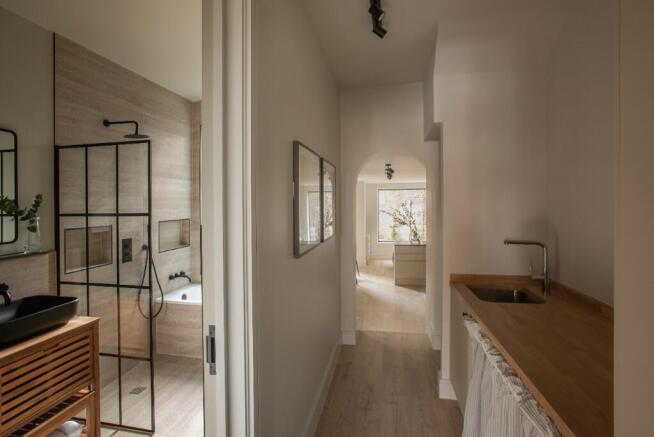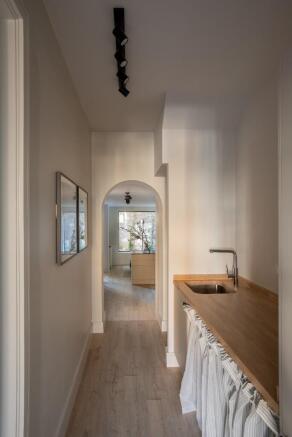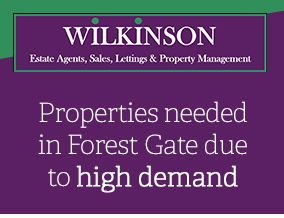
Sebert Road, London, E7

- PROPERTY TYPE
Maisonette
- BEDROOMS
3
- BATHROOMS
1
- SIZE
Ask agent
Description
At the front of the property you'll find a lockable bike shed along with additional storage space ideal for bins or other items. Stairs then lead down to the lower ground floor where access into the property is granted. Via your sole use door opening onto the ground-floor hallway which provides access to two well-proportioned double bedrooms, both flooded with natural light. The front bedroom features beautifully crafted hardwood timber double-glazed sash windows, while the rear bedroom boasts a double-glazed window overlooking the courtyard. A handy understairs storage cupboard adds convenience, and both bedrooms offer ample wardrobe space. The hallway is elegantly finished with high-quality hardwood flooring.
Ascending the stairs and greeting you on the first floor is the utility area with plumbing for a washing machine and dryer complimented by wooden work surfaces and low-level units. The front bedroom has been meticulously finished to a high standard, incorporating hardwood timber double-glazed sash windows, forest-green shaded walls, and exquisite feature paneling on the bay enhancing its Victorian character. A Victorian-style ceiling rose further accentuates the period charm, and like the rest of the home, the room is fitted with high-quality hardwood flooring. The bathroom is finished to a superb standard, featuring a walk-in wet room with a panelled bath, beautifully complemented by luxurious travertine tiles on both the floor and walls. At the rear of the property, the stunning open plan living, kitchen, and dining space has been completed to an exceptional standard.
The rear-facing acoustic glass and aluminum-framed windows allow an abundance of natural light to flood the room, benefiting from the property's south-facing aspect. The sleek, modern kitchen is equipped with high-quality hardwood flooring, stylish white cabinetry at both eye and base level, a stainless-steel sink, an integrated oven with a gas hob and an island feature perfect for a breakfast bar and social gatherings. The spacious living and dining area is ideal for families, offering ample room for entertaining. A rear door opens onto a beautifully decked garden, surrounded by flower beds and enhanced with outdoor lighting, making it perfect for summer evenings.
Additional Features: Underfloor heating throughout with individual controls and Internet access in each bedroom. Option to be offered fully furnished (as seen in photos, price negotiable), New consumer unit and electrical certificate. New boiler with a seven-year warranty (subject to annual servicing). Fully insulated throughout. Ply walls for extra strength. Newly installed roof. Fully tanked basement with a pump.
Sebert Road is set within close proximity to many great amenities such as Forest Gate's Elizabeth Line (which provides access to Liverpool Street in just 14 minutes), and Wanstead Park train stations. In addition to excellent transport links, many great amenities are only a stone's throw away which include cafes, bars, and restaurants including The Golden Fleece, Pretty Decent Beer Co, Cider House E7, and The Holly Tree. You will also find many great community hubs close by, such as Forest Gate Works and The Reformery Pilates. Sebert Road also benefits from being within the catchment for Woodgrange Infant School and Godwin Junior School.
Lower Ground Floor
Hallway
Bedroom (Front) (4.14m into bay x 3.33m (13'7 into bay x 10'11)
Bedroom (Rear) (3.28m x 3.33m (10'9 x 10'11)
First Floor
Hallway
Utility Space (2.54m x 1.63m (8'4 x 5'4)
Bedroom (Front) (4.14m into bay x 3.33m (13'7 into bay x 10'11)
Bathroom (3.35m x 1.65m (11'0 x 5'5)
Open Plan Living/Kitchen Diner (7.26m at longest x 4.24m at widest (23'10 at longest)
Exterior
Rear Garden (approximately 8.23m (approximately 27'0)
Property Disclaimer
The property misdescription act 1991
Whilst Wilkinson Estate Agents endeavour to ensure the accuracy of property details produced and displayed, we have not tested any apparatus, equipment, fixtures and fittings or services so we cannot verify that they are connected, in working order or fit for the purpose. Photographs are for illustration only and may depict items not included in the sale of the property. Floor plans and measurements should not be relied upon for the purchase of carpets and any other fittings. Neither have we had a sight of the legal documents to verify the Freehold or Leasehold status of any property. A buyer is advised to obtain verification from their Solicitor and/or Surveyor. A Buyer must check the availability of any property and make an appointment to view before embarking on any journey to see a property.
- COUNCIL TAXA payment made to your local authority in order to pay for local services like schools, libraries, and refuse collection. The amount you pay depends on the value of the property.Read more about council Tax in our glossary page.
- Ask agent
- PARKINGDetails of how and where vehicles can be parked, and any associated costs.Read more about parking in our glossary page.
- Permit
- GARDENA property has access to an outdoor space, which could be private or shared.
- Front garden,Back garden
- ACCESSIBILITYHow a property has been adapted to meet the needs of vulnerable or disabled individuals.Read more about accessibility in our glossary page.
- Ask agent
Energy performance certificate - ask agent
Sebert Road, London, E7
Add an important place to see how long it'd take to get there from our property listings.
__mins driving to your place
Your mortgage
Notes
Staying secure when looking for property
Ensure you're up to date with our latest advice on how to avoid fraud or scams when looking for property online.
Visit our security centre to find out moreDisclaimer - Property reference 218ASEBERTROADE7. The information displayed about this property comprises a property advertisement. Rightmove.co.uk makes no warranty as to the accuracy or completeness of the advertisement or any linked or associated information, and Rightmove has no control over the content. This property advertisement does not constitute property particulars. The information is provided and maintained by Wilkinson Estate Agents, London. Please contact the selling agent or developer directly to obtain any information which may be available under the terms of The Energy Performance of Buildings (Certificates and Inspections) (England and Wales) Regulations 2007 or the Home Report if in relation to a residential property in Scotland.
*This is the average speed from the provider with the fastest broadband package available at this postcode. The average speed displayed is based on the download speeds of at least 50% of customers at peak time (8pm to 10pm). Fibre/cable services at the postcode are subject to availability and may differ between properties within a postcode. Speeds can be affected by a range of technical and environmental factors. The speed at the property may be lower than that listed above. You can check the estimated speed and confirm availability to a property prior to purchasing on the broadband provider's website. Providers may increase charges. The information is provided and maintained by Decision Technologies Limited. **This is indicative only and based on a 2-person household with multiple devices and simultaneous usage. Broadband performance is affected by multiple factors including number of occupants and devices, simultaneous usage, router range etc. For more information speak to your broadband provider.
Map data ©OpenStreetMap contributors.









