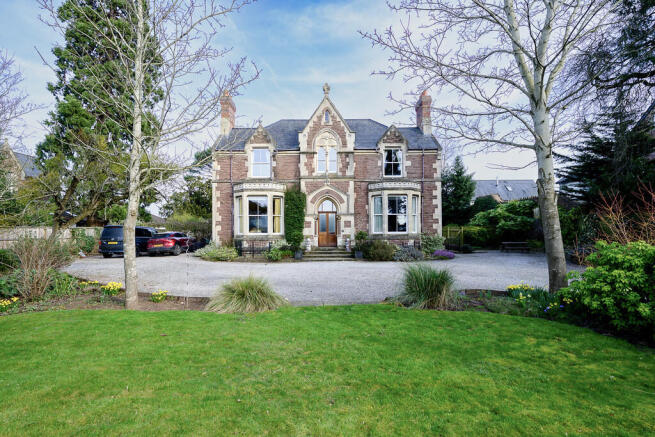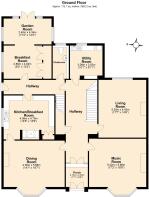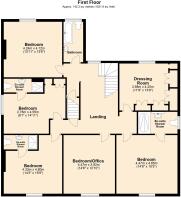Ross-on-Wye, Impressive House With S/C Apartment

- PROPERTY TYPE
Detached
- BEDROOMS
8
- BATHROOMS
5
- SIZE
4,790 sq ft
445 sq m
- TENUREDescribes how you own a property. There are different types of tenure - freehold, leasehold, and commonhold.Read more about tenure in our glossary page.
Freehold
Key features
- Main home set over three floors
- Two-bed basement apartment
- Three principal reception rooms
- Elegant period features throughout
- Short walk to town ammenities
- Excellent countryside views
- Parking for numerous vehicles
- Income potential or annexe
- Enclosed private gardens
- Viewing highly recommended
Description
As the name suggests, Chase Woods, an Iron Age hillfort, is a spectacular backdrop to this detached Victorian villa. The commanding eight-bedroom home, which is tucked away behind a set of electronic gates, carries countless character features and also includes a self-contained two-bedroom basement apartment.
The home at a glance:
Chasewood Lodge was originally constructed in 1869 and the elegant residence continues to nurture a plethora of period features - such as ornate feature fireplaces, picture rails and open archways.
Every room in the property - which is circa 4,790 square feet - is generously proportioned and high ceilings accentuate the marvellous size of the home. While Chasewood Lodge offers a versatile layout, presently it is configured as a eight-bedroom principal residence which is laid out over three storeys. There are five reception rooms, therefore presenting a variety of handsome areas to host larger-scale get-togethers.
The main entrance to the double-fronted property leads into a grand reception hall. A ceiling rose, an archway - adorned with ornate wooden corbels, and an elegant curving staircase present striking focal points that set an impressive scene.
Two rooms - a music room and a dining room - sit on either side of the reception hall; both of which boast picture rails, attractive cornices, impressive ceiling roses and beautiful feature fireplaces. Plenty of light pours into each expanse through vast bay windows with working wooden shutters which capture a view of the manicured and enclosed front garden. The ground floor also features a sitting room which exhibits a wealth of classically stylish features. There is a hardwood floor, a ceiling rose, cornices and a fireplace with emerald green tiles and marble surround. A large window overlooks the attractive rear gardens.
There are two more interconnecting reception rooms on this level of the property, the first of which is a breakfast room. This offers a more relaxed dining area and is complete with a generous amount of built-in storage. An archway - mirroring that in the reception hall - leads through into the sunroom; a beautifully bright triple-aspect space which includes a set of French doors out to the garden and presents an opportune spot to watch the rising sun. The kitchen includes plenty of base-and-wall-mounted wooden units, a tiled recess for a large range cooker, plumbing for a dishwasher and a kitchen sink, which sits below a large, shuttered window. The ground floor also includes an expansive cloakroom and a utility room - with provisions for both a washing machine and a tumble dryer. As the hot water boiler is housed in this zone, this creates a wonderfully warm space to air-dry laundry.
There are two staircases to the first floor, one is within the reception hall, whereas the other is off a corridor leading to the kitchen.
The galleried landing gives access to six bedrooms, three of which enjoy en-suite shower rooms. Of these, the master bedroom is a particularly pleasing space. Two arch-shaped niches add interest. The three other bedrooms are all large enough to accommodate double beds, and it is worth noting that one presently serves as a dressing room as it is fitted out with four large built-in wardrobes. One of the other bedrooms is presently in use as a study and this features sliding sash windows. There is a family bathroom, which is complete with a three-piece white suite.
The top floor offers a versatile area for potentially a further bedroom but may otherwise suit as a games room or an office. The dual-aspect space carries a vaulted ceiling and includes a pretty arch-shaped window, and built-in eaves storage areas.
The basement apartment suite:
A staircase at the far end of the reception hall leads down to a self-contained two-bedroom apartment. This presents an ideal set-up for either multi-generational living or offers an income opportunity via holiday rental websites. It carries two double bedrooms and an open-plan living space - all of which are streamed with natural light. There is also a formal dining area, a wet room and two independent entrances - one of which extends into the courtyard garden, the other of which leads to the gravel driveway.
The great outdoors:
Sitting in the middle of its plot, a mature hedge and secure gates create good privacy. The sun rises over Chase Woods and there are several seating spaces dotted throughout the front and rear gardens that allow occupants to follow the sun or the shade throughout the day. The rear garden is fully enclosed and dog friendly, and includes a koi pond, a woodland walk, a pink-flowering chestnut tree and a courtyard area - and a variety of scented blooms further enhance the idyllic setting.
Location:
Walford Road is one of Ross-on-Wye's most sought-after settings as it is set inside a conservation area. The town centre is around one-quarter of a mile away from Chasewood Lodge, and there is a charming walking route towards the high street - past the tennis courts and through the churchyard. Ross-on-Wye offers an assortment of shops, supermarkets, independently owned boutiques, restaurants, welcoming pubs, reputable schools and various leisure facilities.
Ross also houses two GP surgeries and both of these, plus the local community hospital, are a few hundred metres away from Chasewood Lodge. Numerous spectacular woodland, riverside and country hikes are nearby, including the Town and Country Trail, Chase Woods, the John Kyrle circular walk, and The Rope Walk - the latter of which is an enjoyable level route which leads alongside the River Wye.
Ross is also within easy access of major road networks. From Walford Road, the A40 is around 1.5 miles away and the eastbound road provides a direct route to Gloucester, Cheltenham and the Cotswolds. Meanwhile, motorists heading in the opposite direction can journey towards the M4 at Newport, giving access to Cardiff and London. In addition, the M50 motorway is around two miles away and this gives good access to the M5.
General Services:
Mains gas central heating & equipped with Wiser smartphone controls. Mains water, electricity and drainage. Fibre broadband direct to the premises. Telephone line. Satellite TV.
Local Authority Herefordshire Council. Tax band G.
Tenure Freehold
Directions:
From Ross-on-Wye's town centre, take Copse Cross Street and head away from the high street. Continue to follow this road as it becomes Walford Road. Chasewood Lodge will be found on the right-hand side of the road, opposite The Prince of Wales public house.
What3Words: equivocal.about.enabling
Distances:
Ross-on-Wye town centre 0.25 miles - Monmouth 13 miles - Hereford 16 miles - Gloucester 18 miles - Cheltenham 25 miles -
(All distances are approximate)
- COUNCIL TAXA payment made to your local authority in order to pay for local services like schools, libraries, and refuse collection. The amount you pay depends on the value of the property.Read more about council Tax in our glossary page.
- Band: G
- PARKINGDetails of how and where vehicles can be parked, and any associated costs.Read more about parking in our glossary page.
- Off street
- GARDENA property has access to an outdoor space, which could be private or shared.
- Yes
- ACCESSIBILITYHow a property has been adapted to meet the needs of vulnerable or disabled individuals.Read more about accessibility in our glossary page.
- Ask agent
Ross-on-Wye, Impressive House With S/C Apartment
Add an important place to see how long it'd take to get there from our property listings.
__mins driving to your place
Get an instant, personalised result:
- Show sellers you’re serious
- Secure viewings faster with agents
- No impact on your credit score



Your mortgage
Notes
Staying secure when looking for property
Ensure you're up to date with our latest advice on how to avoid fraud or scams when looking for property online.
Visit our security centre to find out moreDisclaimer - Property reference 101453002361. The information displayed about this property comprises a property advertisement. Rightmove.co.uk makes no warranty as to the accuracy or completeness of the advertisement or any linked or associated information, and Rightmove has no control over the content. This property advertisement does not constitute property particulars. The information is provided and maintained by Hamilton Stiller, Ross-On-Wye. Please contact the selling agent or developer directly to obtain any information which may be available under the terms of The Energy Performance of Buildings (Certificates and Inspections) (England and Wales) Regulations 2007 or the Home Report if in relation to a residential property in Scotland.
*This is the average speed from the provider with the fastest broadband package available at this postcode. The average speed displayed is based on the download speeds of at least 50% of customers at peak time (8pm to 10pm). Fibre/cable services at the postcode are subject to availability and may differ between properties within a postcode. Speeds can be affected by a range of technical and environmental factors. The speed at the property may be lower than that listed above. You can check the estimated speed and confirm availability to a property prior to purchasing on the broadband provider's website. Providers may increase charges. The information is provided and maintained by Decision Technologies Limited. **This is indicative only and based on a 2-person household with multiple devices and simultaneous usage. Broadband performance is affected by multiple factors including number of occupants and devices, simultaneous usage, router range etc. For more information speak to your broadband provider.
Map data ©OpenStreetMap contributors.





