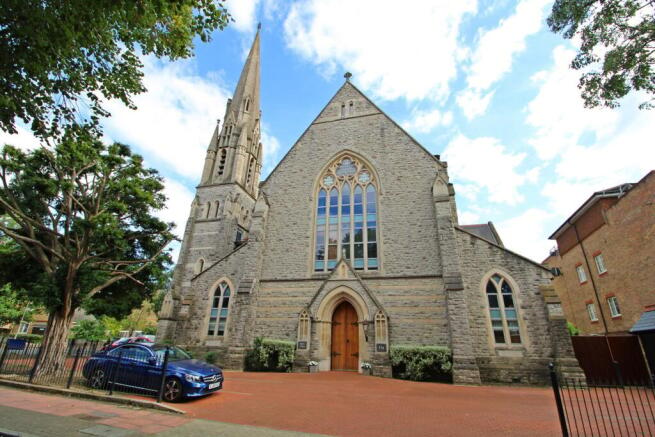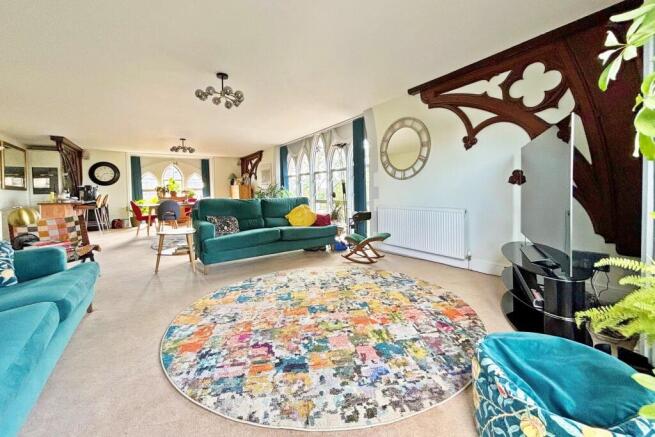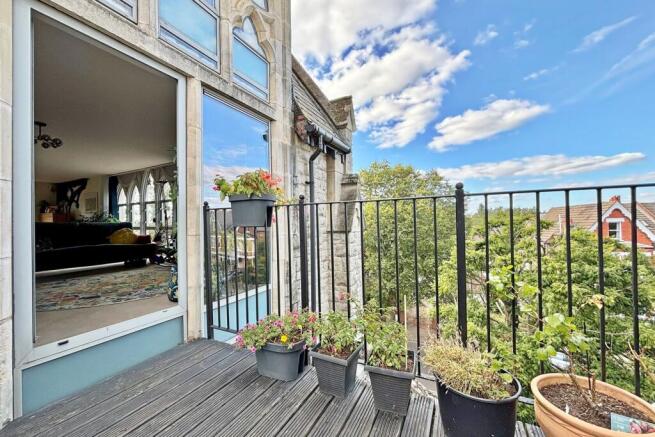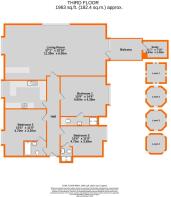
Crescent Road, Beckenham, BR3

- PROPERTY TYPE
Flat
- BEDROOMS
3
- BATHROOMS
3
- SIZE
Ask agent
Key features
- Stunning third floor flat with LIFT access
- Exceptional character and far from average
- Church conversion with original features
- Fabulous 11.3m x 6m (37ft x 20ft) living room
- Delightful decked terrace with fine views
- Spacious fitted Kitchen/breakfast room
- Three large bedrooms and three en suites
- Allocated parking and private storage locker
Description
GUIDE PRICE £875,000 TO £900,000 - Anything but run-of-the-mill..... A perfect property if you want extremely spacious accommodation that is certainly not your standard flat. Set in this magnificent church dating from the 1870s and converted about 20 years ago to provide luxury high spec apartments with original features retained, this is an exceptional place to live near the Chancery Lane Conservation Area. This property includes The Spire, privately accessed via a decked terrace to a possible work space or storage room. With four further levels above, a climb to the top floor affords unrivalled views and a glimpse of history. THREE DOUBLE BEDROOMS and THREE EN SUITES, beautiful entrance hall, large fitted kitchen/breakfast room and outstanding living room with outside space enjoying tree-top views. Stunning full height windows with double glazing, allocated parking space and useful storage locker.
Spire Court is situated on the corner of Crescent Road and Oakhill Road, about a quarter of a mile from an entrance to Kelsey Park on Wickham Road. Limes Road is turning on the other side of the road leading, on foot, to local shops at Oakhill Parade, on Bromley Road, along with The Chancery Gastro Pub. Beckenham High Street is less than half a mile away and from Beckenham Junction Station there are trains to Victoria and The City as well as trams to Croydon and Wimbledon. Local sports facilities include Park Langley Tennis Club, Langley Park Golf Course and David Lloyd Health Club on Stanhope Grove.
Tiled Entrance
approached via original double doors, entryphone for glazed door to hallway
Communal Hallway
part of the original isle within the knave, now having LIFT to upper floors and stunning staircase to the ornate sanctuary at far end
Impressive Entrance Hall
8.7m x 1.46m (28'7 x 4'9) front door near to lift, wood strip flooring, radiator
Living Room
11.3m max x 6.05m max (37'0" x 19'10) wonderfully spacious and bright with full height arched mullion double glazed windows to front and side plus additional double glazed window and door to decking accessing spire - DINING AREA provides ample space for large table and chairs with two radiators, peninsular work surface with cupboards beneath and full height cupboard housing home entertainment system wired to speakers throughout property, wonderful SITTING ROOM space with two further radiators, delightful treetop outlook over rooftops
Decked Balcony
3.53m x 2.38m (11'7 x 7'10) giving good outside space with delightful views, double glazed door to spire
Kitchen/Breakfast Room
4.72m x 3.08m (15'6 x 10'1) base cupboards and drawers including large pan drawers integrated washing machine and dishwasher beneath granite work surfaces, inset 1½ bowl single drainer stainless steel sink with mixer tap, pull out larder unit beside space for upright fridge/freezer, tall storage cupboard housing Worcester gas boiler, built in Neff electric oven and microwave plus stainless steel cooker hood above 4-ring gas hob, eye level cupboards, radiator, full height double glazed stone mullion windows to side
Bedroom 1
4.80m max x 4.38m (15'9 x 14'4) radiator, full height double glazed windows to side providing attractive outlook and abundant natural light
En Suite Shower Room
3.99m x 1.00m (13'1 x 3'3) deep walk-in shower with large tray, white pedestal wash basin with mixer tap, low level wc, wall tiling, chrome heated towel rail, tiled floor, extractor fan
Bedroom 2
4.7m x 3.35m or 5.15m max (15'5 x 11'0 or 16'11) deep recess providing great storage space, radiator, double glazed stone mullion windows to side, door to main bathroom
Main Bathroom (En Suite)
2.48m x 1.68m (8'2 x 5'6) white panelled bath with central mixer tap and shower attachment having hinged screen over, pedestal wash basin with mixer tap and low level wc, wall tiling, chrome heated towel rail, tiled floor, extractor fan - Accessed from Hall and Bedroom 2
Bedroom 3
4.73m max x 3.59m max (15'6 x 11'9) pull down bed incorporating balanced desk ideal to work from home, radiator, full height double glazed windows to side
Third En Suite
1.95m x 1.51m (6'5 x 4'11) large tiled shower with curved screen, white low level wc, pedestal wash basin with mixer tap, wall tiling, chrome heated towel rail, tiled floor, extractor fan
Description
The Spire is owned by this property but external maintenance is part of the block service charge. The upper floors have fitted wooden stairs and a climb to the top is worthwhile, possibly for the character and charm but certainly for the views
Entry level
2.79m max x 2.13m (9'2 x 7'0) accessed from Living Room via decked terrace/walkway, wood strip flooring, light and power, pull down loft ladder to Level 1 above
Levels 1, 2, 3 and 4
about 2.14m x 2.14m (7'0 x 7'0) each having windows to four sides. Level 3 has the best viewing with larger double glazed windows and the Top Level 4 has arrow slit windows
Parking
allocated space to front of building on right beside railings
Storage Locker
by parking spaces with double doors
Lease
125 years from 1 June 2005 with Share of Freehold - to be confirmed
Maintenance
£3,035.66 for the current year - to be confirmed
Council Tax
London Borough of Bromley - Band G
Please visit: bromley.gov.uk/council-tax/council-tax-guide
Utilities
MAINS - Gas, Electricity, Water and Sewerage
Broadband and Mobile
To check coverage please visit
checker.ofcom.org.uk/en-gb/broadband-coverage
checker.ofcom.org.uk/en-gb/mobile-coverage
Agents Note
details of lease, maintenance etc. should be checked prior to exchange of contracts
Brochures
Brochure 1- COUNCIL TAXA payment made to your local authority in order to pay for local services like schools, libraries, and refuse collection. The amount you pay depends on the value of the property.Read more about council Tax in our glossary page.
- Band: G
- PARKINGDetails of how and where vehicles can be parked, and any associated costs.Read more about parking in our glossary page.
- Yes
- GARDENA property has access to an outdoor space, which could be private or shared.
- Yes
- ACCESSIBILITYHow a property has been adapted to meet the needs of vulnerable or disabled individuals.Read more about accessibility in our glossary page.
- Ask agent
Crescent Road, Beckenham, BR3
Add an important place to see how long it'd take to get there from our property listings.
__mins driving to your place
Get an instant, personalised result:
- Show sellers you’re serious
- Secure viewings faster with agents
- No impact on your credit score
Your mortgage
Notes
Staying secure when looking for property
Ensure you're up to date with our latest advice on how to avoid fraud or scams when looking for property online.
Visit our security centre to find out moreDisclaimer - Property reference 27779858. The information displayed about this property comprises a property advertisement. Rightmove.co.uk makes no warranty as to the accuracy or completeness of the advertisement or any linked or associated information, and Rightmove has no control over the content. This property advertisement does not constitute property particulars. The information is provided and maintained by Proctors, Park Langley. Please contact the selling agent or developer directly to obtain any information which may be available under the terms of The Energy Performance of Buildings (Certificates and Inspections) (England and Wales) Regulations 2007 or the Home Report if in relation to a residential property in Scotland.
*This is the average speed from the provider with the fastest broadband package available at this postcode. The average speed displayed is based on the download speeds of at least 50% of customers at peak time (8pm to 10pm). Fibre/cable services at the postcode are subject to availability and may differ between properties within a postcode. Speeds can be affected by a range of technical and environmental factors. The speed at the property may be lower than that listed above. You can check the estimated speed and confirm availability to a property prior to purchasing on the broadband provider's website. Providers may increase charges. The information is provided and maintained by Decision Technologies Limited. **This is indicative only and based on a 2-person household with multiple devices and simultaneous usage. Broadband performance is affected by multiple factors including number of occupants and devices, simultaneous usage, router range etc. For more information speak to your broadband provider.
Map data ©OpenStreetMap contributors.






