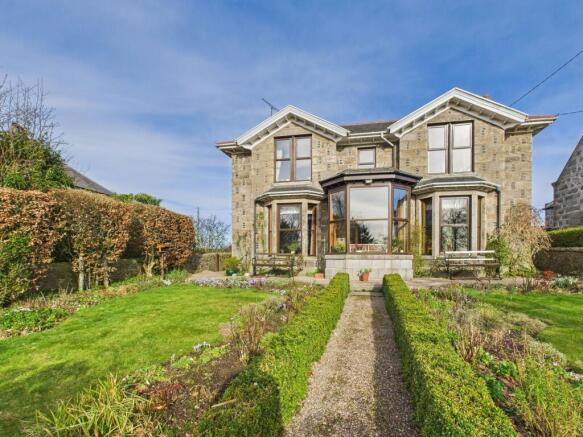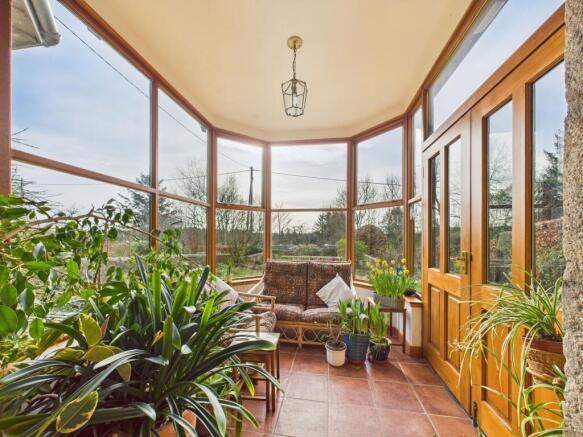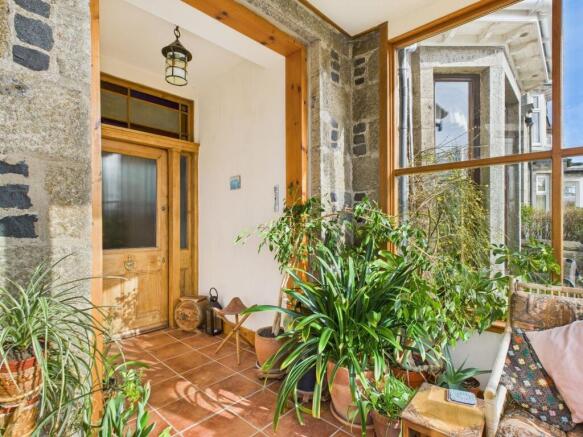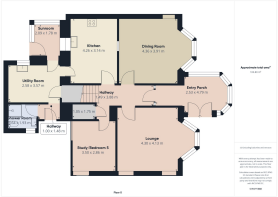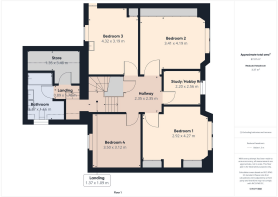5 bedroom detached house for sale
Station Terrace, Longside, AB42

- PROPERTY TYPE
Detached
- BEDROOMS
5
- BATHROOMS
2
- SIZE
2,196 sq ft
204 sq m
- TENUREDescribes how you own a property. There are different types of tenure - freehold, leasehold, and commonhold.Read more about tenure in our glossary page.
Freehold
Description
We are delighted to offer to the market this substantial 5 bedroomed period property located within a very desirable street and commanding views across the local golf course. It offers very spacious accommodation over two levels and maintains all of the very attractive period features expected with a house of this stature including natural pitch pine doors and skirtings. The property benefits from double glazing, off peak night storage electric heating, south facing gardens and detached double garage. Although this property would benefit from some upgrading, it has been a very much loved family home and is in excellent order. We highly recommend viewing to fully appreciate the exceptional accommodation on offer.
Message from the owners Helen and Roger:
For us, Auchingale has been the ideal family home for nearly 40 years. Not only is it a lovely, bonnie house with fine views, it has plenty of room both inside and outside. Longside is an attractive village with so many opportunities and activities for the whole family, including tennis, golf, football, bowling, excellent walking and cycling routes as well as a fine primary school. Needless to say, we will be sad to leave Auchingale and Longside!
Accommodation
Ground Floor
Entrance/sunroom, lounge, dining room, dining kitchen, utility room, shower room, rear porch, study/bedroom 6.
First Floor
Five further bedrooms, bathroom and store room.
Entrance/Sunroom
4.79m x 2.53m
A delightful south facing sun room that is a super introduction to this property that also offers the perfect spot to sit, relax and enjoy views across the front garden. The double doors enable you to open the space to the outside during the warmer months and the partially glazed door with attractive stained glass gives access to the main hallway. The floor is finished in a terracotta ceramic tile.
Hallway
3.88m x 1.49m
A warm and welcoming hall with unspoilt traditional features that include pitch pine doors and deep skirting boards and fully carpeted stair leading to the upper accommodation. There is a large walk in storage cupboard and fully fitted carpet.
Lounge
4.3m x 4.13m
The first of the two grand reception rooms to the front of the property with an attractive South facing bay window allowing lots of natural daylight to stream in. There is a traditional open fire set in a cast iron and tiled surround with wooden mantle and arched display alcoves to either side. Plenty of space for large soft seating and fully carpeted.
Dining Room
4.36m x 3.91m
Another bright South facing reception room with a large bay window, currently providing an excellent formal dining room with ample space for a large table and chairs and additional free standing furniture. Fully fitted carpet.
Dining kitchen
4.26m x 3.14m
Fitted with a wide range of wall and base units in a wood finish with contrasting work surfaces and splash back tiling. There is an Everhot electric range including induction hobs, stainless steel sink and drainer along with space for dishwasher. There is also ample space for table and chairs and the floor is finished in a stone coloured tile effect laminate.
Utility room
3.57m x 2.58m
Fitted with a range of wall and base units with oak doors, pale work surfaces, stainless steel sink and drainer. There is ample space here for washing machine, tumble dryer and additional fridge and freezer if required. There are two large storage cupboards and the tile effect laminate continues.
Rear Porch
2.09m x 1.78m
A useful entrance to the rear with fitted shelving and terracotta floor tiling.
Shower room
1.94m x 1.63m
Well situated on the ground floor and fitted with wet wall panelled corner cubicle offering a Mira instant electric shower, vanity unit with wash hand basin and illuminated overhead mirror and WC. The ceiling is also lined and the floor is finished in a wood effect click vinyl.
Study/Bedroom 5
3.5m x 2.86m
Currently used as an office, this would make an ideal work from home space but would also offer a lower level bedroom.
Upper landing
Set over two levels it gives access to all of the upper accommodation and has a very attractive stained glass sky light along with airing cupboard and walk in store. It is fully carpeted.
Bedroom 1
4.27m x 2.92m
A further bright double bedroom with large south facing window, fully fitted wardrobes that include dressing table and fully fitted carpet.
Bedroom 2
4.19m x 3.41m
A very bright bedroom with large south facing window offering open views and flooding the space with natural light. The wall to wall fitted wardrobes with traditional pine doors offer excellent storage and the room is fully carpeted.
Bedroom 3
4.32m x 3.19m
A further double bedroom enjoying countryside views to the rear of the property, single fitted cupboard, wash hand basin and fully fitted carpet.
Bedroom 4
3.5m x 3.12m
A spacious double bedroom again with views to the rear of the property and fully fitted carpet.
Craft Room/Study
2.56m x 2.3m
a single bedroom with south facing window currently providing a super hobby room.
Family bathroom
3.17m x 1.66m
A generous bathroom offering a bath with instant shower over and glass screen, vanity units housing twin wash hand basins, WC and bidet. The dormer window offers ample natural light.
Garden
To the front is a very pretty south facing garden with central path leading down to an iron gate and mature lawns that are complimented by well stocked flower beds offering all year colour and a range of mature shrubs and pruned hedging. There is also ample space for seating to relax and enjoy the garden.
Garden
To the rear is a further area of garden with space to grow your own fruit and vegetables in open beds or within the Rhino greenhouse with power and light. There is also space for outdoor seating.
- COUNCIL TAXA payment made to your local authority in order to pay for local services like schools, libraries, and refuse collection. The amount you pay depends on the value of the property.Read more about council Tax in our glossary page.
- Ask agent
- PARKINGDetails of how and where vehicles can be parked, and any associated costs.Read more about parking in our glossary page.
- Yes
- GARDENA property has access to an outdoor space, which could be private or shared.
- Private garden
- ACCESSIBILITYHow a property has been adapted to meet the needs of vulnerable or disabled individuals.Read more about accessibility in our glossary page.
- Ask agent
Energy performance certificate - ask agent
Station Terrace, Longside, AB42
Add an important place to see how long it'd take to get there from our property listings.
__mins driving to your place
Get an instant, personalised result:
- Show sellers you’re serious
- Secure viewings faster with agents
- No impact on your credit score
Your mortgage
Notes
Staying secure when looking for property
Ensure you're up to date with our latest advice on how to avoid fraud or scams when looking for property online.
Visit our security centre to find out moreDisclaimer - Property reference 749dce95-ac59-4705-9784-2492bf271683. The information displayed about this property comprises a property advertisement. Rightmove.co.uk makes no warranty as to the accuracy or completeness of the advertisement or any linked or associated information, and Rightmove has no control over the content. This property advertisement does not constitute property particulars. The information is provided and maintained by Remax City & Shire Aberdeen, Aberdeen. Please contact the selling agent or developer directly to obtain any information which may be available under the terms of The Energy Performance of Buildings (Certificates and Inspections) (England and Wales) Regulations 2007 or the Home Report if in relation to a residential property in Scotland.
*This is the average speed from the provider with the fastest broadband package available at this postcode. The average speed displayed is based on the download speeds of at least 50% of customers at peak time (8pm to 10pm). Fibre/cable services at the postcode are subject to availability and may differ between properties within a postcode. Speeds can be affected by a range of technical and environmental factors. The speed at the property may be lower than that listed above. You can check the estimated speed and confirm availability to a property prior to purchasing on the broadband provider's website. Providers may increase charges. The information is provided and maintained by Decision Technologies Limited. **This is indicative only and based on a 2-person household with multiple devices and simultaneous usage. Broadband performance is affected by multiple factors including number of occupants and devices, simultaneous usage, router range etc. For more information speak to your broadband provider.
Map data ©OpenStreetMap contributors.
