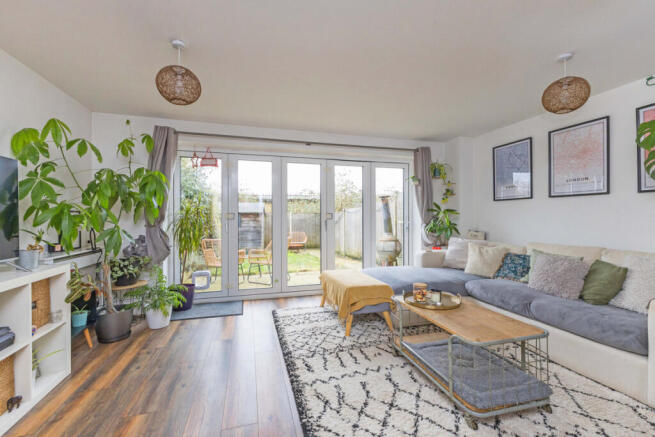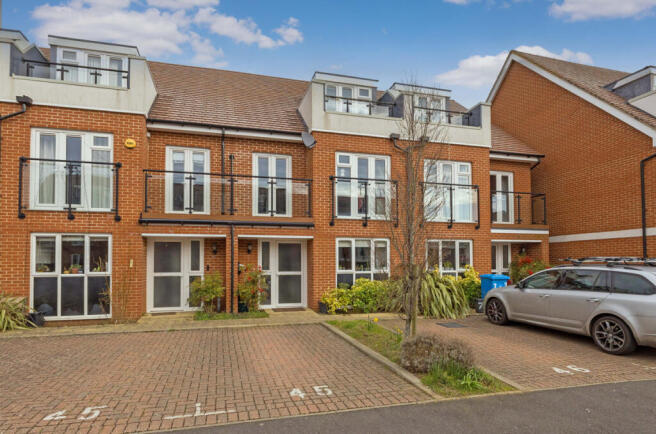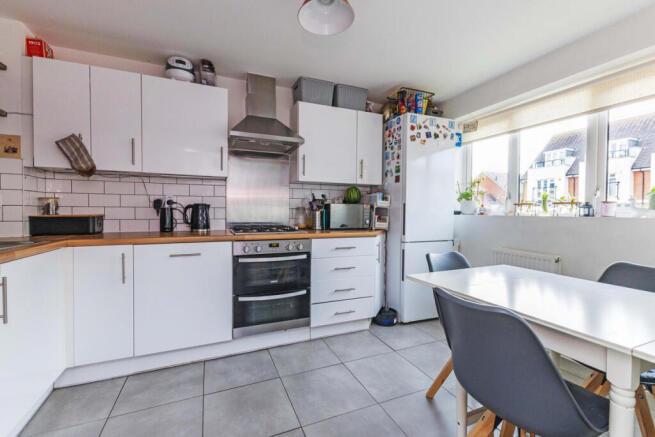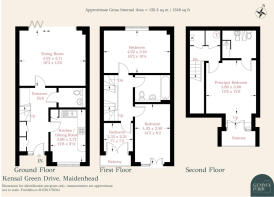Kensal Green Drive, Maidenhead, SL6

- PROPERTY TYPE
Terraced
- BEDROOMS
4
- BATHROOMS
2
- SIZE
1,348 sq ft
125 sq m
- TENUREDescribes how you own a property. There are different types of tenure - freehold, leasehold, and commonhold.Read more about tenure in our glossary page.
Freehold
Key features
- Four Bedrooms
- Two Bathrooms
- Reception Room with Bifold Doors to Garden
- Parking for Two Cars
- Modern & Stylish Interior
- Quiet Development
Description
Set over three well-planned floors and extending to approximately 1,340 sq. ft, the accommodation is both versatile and spacious. The ground floor welcomes you with a bright, modern kitchen breakfast room, ideal for casual dining. Further along, the open-plan sitting and dining area is a fabulous space to entertain, with bifold doors opening seamlessly onto the low-maintenance rear garden, creating a perfect indoor-outdoor flow. A cloakroom and two useful storage cupboards complete this level.
Upstairs, the first floor offers a large double bedroom, alongside two smaller yet equally versatile rooms, one of which enjoys a full balcony, while the other benefits from a Juliet balcony—both perfect for soaking in the surroundings. This level also hosts a stylish family bathroom. For those who work from home or desire additional living space, one of these rooms could easily be transformed into a snug, study, or playroom.
Crowning the home is the stunning principal suite, a true retreat with its own private south-facing balcony, built-in storage, and a contemporary en suite shower room.
To the front, the property boasts two allocated parking spaces, while the rear garden has been thoughtfully designed for low-maintenance living, featuring lawn and patio. Perfect for alfresco dining or simply unwinding after a long day.
Kensal Green Drive offers the best of both worlds—tucked away in a peaceful, residential setting yet within easy reach of excellent local amenities and transport links. Everyday essentials are on your doorstep, with a Co-op supermarket, petrol stations, and schools all nearby. Maidenhead town centre, just a short distance away, provides an array of high street shops, supermarkets, and acclaimed restaurants. For commuters, Furze Platt station is just 0.4 miles away, with Maidenhead station (Elizabeth Line to Paddington) around 1.8 miles. Easy access to the M4 via the A404(M) ensures seamless connections to London and beyond.
- COUNCIL TAXA payment made to your local authority in order to pay for local services like schools, libraries, and refuse collection. The amount you pay depends on the value of the property.Read more about council Tax in our glossary page.
- Band: E
- PARKINGDetails of how and where vehicles can be parked, and any associated costs.Read more about parking in our glossary page.
- Yes
- GARDENA property has access to an outdoor space, which could be private or shared.
- Yes
- ACCESSIBILITYHow a property has been adapted to meet the needs of vulnerable or disabled individuals.Read more about accessibility in our glossary page.
- Ask agent
Kensal Green Drive, Maidenhead, SL6
Add an important place to see how long it'd take to get there from our property listings.
__mins driving to your place
Get an instant, personalised result:
- Show sellers you’re serious
- Secure viewings faster with agents
- No impact on your credit score
Your mortgage
Notes
Staying secure when looking for property
Ensure you're up to date with our latest advice on how to avoid fraud or scams when looking for property online.
Visit our security centre to find out moreDisclaimer - Property reference RX549427. The information displayed about this property comprises a property advertisement. Rightmove.co.uk makes no warranty as to the accuracy or completeness of the advertisement or any linked or associated information, and Rightmove has no control over the content. This property advertisement does not constitute property particulars. The information is provided and maintained by Gemma Parr Residential, Covering Marlow & surrounding areas. Please contact the selling agent or developer directly to obtain any information which may be available under the terms of The Energy Performance of Buildings (Certificates and Inspections) (England and Wales) Regulations 2007 or the Home Report if in relation to a residential property in Scotland.
*This is the average speed from the provider with the fastest broadband package available at this postcode. The average speed displayed is based on the download speeds of at least 50% of customers at peak time (8pm to 10pm). Fibre/cable services at the postcode are subject to availability and may differ between properties within a postcode. Speeds can be affected by a range of technical and environmental factors. The speed at the property may be lower than that listed above. You can check the estimated speed and confirm availability to a property prior to purchasing on the broadband provider's website. Providers may increase charges. The information is provided and maintained by Decision Technologies Limited. **This is indicative only and based on a 2-person household with multiple devices and simultaneous usage. Broadband performance is affected by multiple factors including number of occupants and devices, simultaneous usage, router range etc. For more information speak to your broadband provider.
Map data ©OpenStreetMap contributors.





