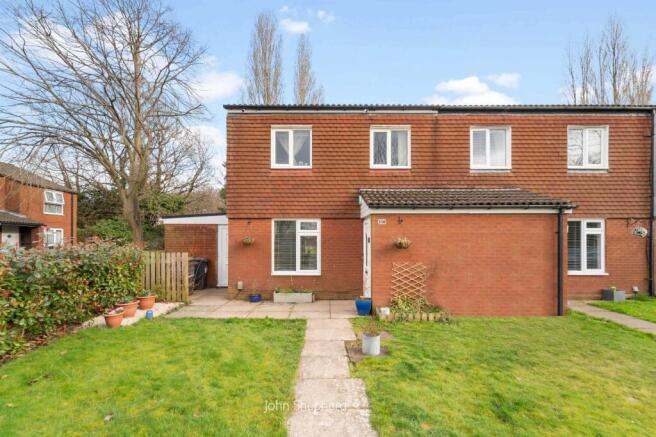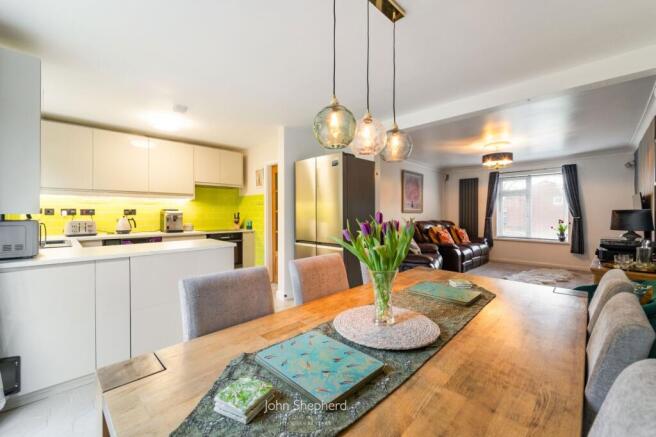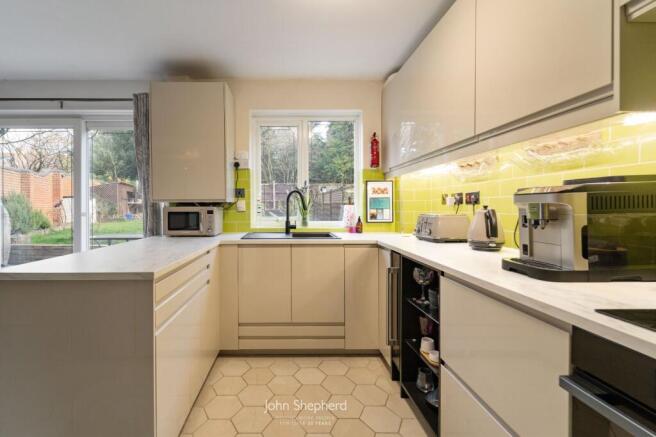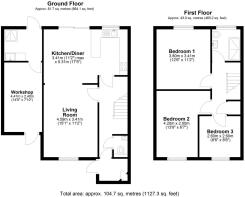Dorsington Road, Acocks Green, Birmingham, B27

- PROPERTY TYPE
End of Terrace
- BEDROOMS
3
- BATHROOMS
1
- SIZE
1,127 sq ft
105 sq m
- TENUREDescribes how you own a property. There are different types of tenure - freehold, leasehold, and commonhold.Read more about tenure in our glossary page.
Freehold
Key features
- Stunning Three-Bedroom Family Home
- Spacious Open-Plan Kitchen/Diner
- Stylish Family Bathroom
- Large Private Rear Garden
- Separate Utility and Workshop
- On Street Parking
- Modernised Throughout
- EPC Rating: C
Description
A beautifully presented three-bedroom home in a highly sought-after residential location, Dorsington Road offers an exceptional opportunity for families, first-time buyers, and those looking to upsize. Thoughtfully designed with both practicality and comfort in mind, this well-proportioned property provides a seamless blend of modern living and inviting charm.
Upon arrival, a welcoming porch leads into a stylish hallway, setting the tone for the rest of the home. The ground floor boasts a spacious and versatile layout, perfectly suited to contemporary family life. At the heart of the home is the stunning open-plan kitchen and dining area, an ideal space for cooking, dining, and entertaining. Featuring ample worktop and storage space, as well as room for a dining table, this space is both functional and sociable. The dining area flows effortlessly into the bright and airy living room, which benefits from a large front-facing window and sliding patio doors, flooding the space with natural light and creating a warm, welcoming ambience. A convenient downstairs WC completes the ground floor, enhancing the home’s practicality.
Beyond the kitchen, external access leads to a versatile utility area complete with a shower, which in turn connects to a spacious workshop. This additional space presents fantastic potential to be used as a home office, gym, or creative workspace, offering great flexibility to suit the needs of any homeowner.
Upstairs, the first floor hosts three generously sized bedrooms, each offering ample space for relaxation. The main bedroom serves as a tranquil retreat, beautifully enhanced by feature panelling and views over the garden. The second and third bedrooms provide additional space, perfect for children, guests, or a home office. Completing this floor is the stylish family bathroom, finished to a high standard with elegant tiling, a walk-in shower, a low-level WC, and a sleek hand basin.
Externally, the home boasts a superb private rear garden, ideal for families and outdoor entertaining. Street parking is available to the front, with additional parking bays located at the end of the cul-de-sac.
This home has been carefully designed to maximise space and functionality, offering a well-balanced mix of living and private areas. The thoughtful layout ensures a smooth flow throughout, allowing for both comfort and adaptability to future needs.
Ideally positioned, Dorsington Road benefits from excellent transport links, convenient access to local amenities, and proximity to well-regarded schools. This fantastic home offers the perfect combination of space, style, and location, making it an unmissable opportunity for those seeking a vibrant and well-connected community.
Property Construction: Standard
Electricity Supply: Mains
Water Supply: Mains (Metered)
Sewerage: Mains
Heating Supply: Gas Central
Broadband: Virgin Media at Present
Mobile Signal Coverage: No issues
Building Safety Issues: None
Restrictions: None
Rights And Easements: None
Flood Risks Or Previous Flooding: No
Past Or Present Planning Permissions Or Applications: None
Is the property located in a Coalfield Or Mining Area: No
AGENTS NOTE: We have not tested any of the electrical, central heating or sanitaryware appliances. Purchasers should make their own investigations as to the workings of the relevant items. Floor plans are for identification purposes only and not to scale. All room measurements and mileages quoted in these sales particulars are approximate. In line with The Money Laundering Regulations 2007 we are duty bound to carry out due diligence on all our clients to confirm their identity. Rather than traditional methods in which you would have to produce multiple utility bills and a photographic ID we use an electronic verification system. This system allows us to verify you from basic details using electronic data, however it is not a credit check of any kind so will have no effect on you or your credit history.
FIXTURES AND FITTINGS: All those items mentioned in these particulars by way of fixtures and fittings are deemed to be included in the sale price. Others, if any, are excluded. However, we would always advise that this is confirmed by the purchaser at the point of offer.
Brochures
Particulars- COUNCIL TAXA payment made to your local authority in order to pay for local services like schools, libraries, and refuse collection. The amount you pay depends on the value of the property.Read more about council Tax in our glossary page.
- Band: C
- PARKINGDetails of how and where vehicles can be parked, and any associated costs.Read more about parking in our glossary page.
- Ask agent
- GARDENA property has access to an outdoor space, which could be private or shared.
- Yes
- ACCESSIBILITYHow a property has been adapted to meet the needs of vulnerable or disabled individuals.Read more about accessibility in our glossary page.
- Ask agent
Dorsington Road, Acocks Green, Birmingham, B27
Add an important place to see how long it'd take to get there from our property listings.
__mins driving to your place
Get an instant, personalised result:
- Show sellers you’re serious
- Secure viewings faster with agents
- No impact on your credit score
Your mortgage
Notes
Staying secure when looking for property
Ensure you're up to date with our latest advice on how to avoid fraud or scams when looking for property online.
Visit our security centre to find out moreDisclaimer - Property reference JSL250012. The information displayed about this property comprises a property advertisement. Rightmove.co.uk makes no warranty as to the accuracy or completeness of the advertisement or any linked or associated information, and Rightmove has no control over the content. This property advertisement does not constitute property particulars. The information is provided and maintained by John Shepherd, Shirley. Please contact the selling agent or developer directly to obtain any information which may be available under the terms of The Energy Performance of Buildings (Certificates and Inspections) (England and Wales) Regulations 2007 or the Home Report if in relation to a residential property in Scotland.
*This is the average speed from the provider with the fastest broadband package available at this postcode. The average speed displayed is based on the download speeds of at least 50% of customers at peak time (8pm to 10pm). Fibre/cable services at the postcode are subject to availability and may differ between properties within a postcode. Speeds can be affected by a range of technical and environmental factors. The speed at the property may be lower than that listed above. You can check the estimated speed and confirm availability to a property prior to purchasing on the broadband provider's website. Providers may increase charges. The information is provided and maintained by Decision Technologies Limited. **This is indicative only and based on a 2-person household with multiple devices and simultaneous usage. Broadband performance is affected by multiple factors including number of occupants and devices, simultaneous usage, router range etc. For more information speak to your broadband provider.
Map data ©OpenStreetMap contributors.







