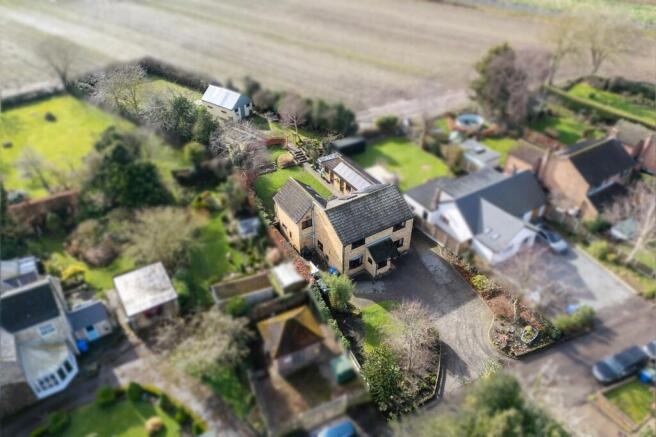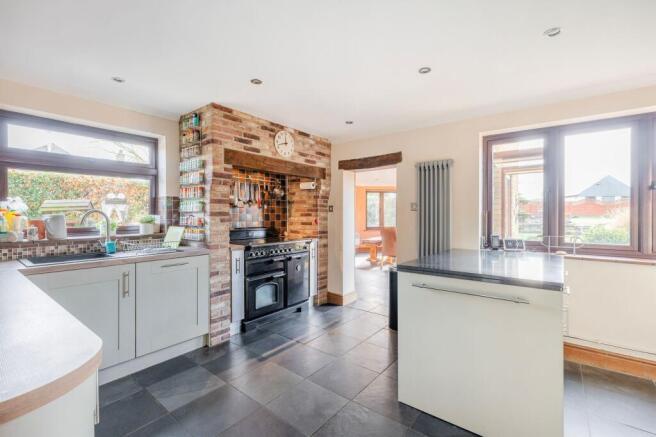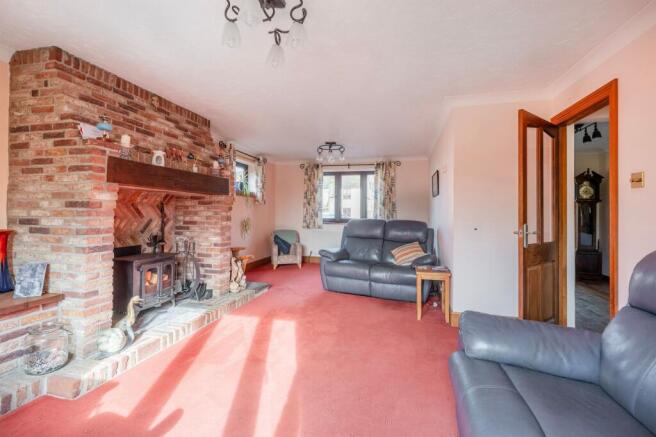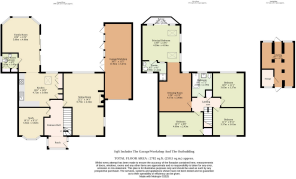
Back Lane, Lound

- PROPERTY TYPE
Detached
- BEDROOMS
4
- BATHROOMS
2
- SIZE
2,782 sq ft
258 sq m
- TENUREDescribes how you own a property. There are different types of tenure - freehold, leasehold, and commonhold.Read more about tenure in our glossary page.
Freehold
Key features
- Set on approximately 0.5 acres (stms) lies this exquisite detached residence, in the quaint village of Lound
- Beautiful family home with flexible and spacious accommodation to adapt to your own preferences and style
- Retains the properties original character features including exposed brick-work, solid oak flooring and a vaulted ceiling
- Three grand reception rooms, including a dual aspect sitting room with a charming brick-built fireplace, a family/dining room with bi-fold doors to the garden and a farmhouse style kitchen
- Four double bedrooms, including a principal suite with a dressing room, en-suite, and balcony
- Sizeable south-facing garden extending to open countryside fields at the rear, offering ample space for outdoor activities and enjoyment, with vegetable gardens and a greenhouse
- A large outbuilding for extra storage, with potential to convert into a home office or annex (stpp), to suit your own requirements
- A large driveway providing off-road parking for up to 7 vehicles and a tandem garage/workshop, providing secure parking or storage space
- Rural village location, surrounded by scenic countryside and within walking distance of Lound Lakes nature reserve
- Excellent transport links with easy access to the A47, connecting to Lowestoft, Gorleston-On-Sea, Great Yarmouth, and Norwich, offering a wide range of amenities
Description
Set on approximately 0.5 acres (stms) of maintained grounds, within in the quaint village of Lound, lies this remarkable detached residence, that presents itself as a beautiful family home with spacious and flexible accommodation. Showcasing three grand reception spaces, four double bedrooms including a principal suite with a dressing room, en-suite and a balcony, alongside a family bathroom. A highlight of the home is its south-facing exterior, complemented by a large driveway, a tandem garage/workshop and an outbuilding. A backdrop of open countryside fields promises a lifestyle of seclusion and serenity, with scenic walks nearby at the nature reserve within Lound Lakes. Don’t miss the exceptional opportunity to make this house your home.
Explore the village of Lound
Lound is a quaint rural village located just north of the coastal town of Lowestoft, offering easy access to the A47 where you’ll find the towns of Gorleston-On-Sea and Great Yarmouth, each providing excellent transport links to the city of Norwich. The village provides a range of basic amenities, including a village hall, café, pub, and local church. Residents can also enjoy Lound Lakes, a series of artificial lakes nestled within a 280-acre nature reserve. Additional services are available in nearby villages such as Blundeston, Somerleyton and Hopton, each with primary schools, shops, pubs and bus routes. Buses also serve two local high schools, Benjamin Britten High School and Denes High School, with nearby pick-up points.
The grand tour
The initial arrival is a beautiful façade, that sets the tone for what’s to come within. Sitting on an expansive plot of approximately 0.5 acres, it greets you with a paved driveway providing off-road parking for residents and visitors, enclosed by bordering planted beds and a maintained lawn. Down the side of the residence is a tandem garage/workshop with an ‘up and over’ door, providing sheltered parking or storage options.
Entering through a bright and airy porch, suitable for storing your outdoor wear, leading into a welcoming entrance hall with solid oak flooring throughout. Immediately capturing your attention is the dual aspect sitting room, accentuated by a charming brick-built fireplace with an inset multi-fuel stove, creating a warm atmosphere for relaxation and entertaining. Positioned at the front of the residence is a study, with the flexibility to be a home office, playroom or an additional bedroom if required.
Within the heart of the home lies a farmhouse style kitchen, equipped with quality wall and base units, a traditional style Rangemaster oven with brick surrounding and a moveable island for additional worktop space. Integrated appliances include a dishwasher and a microwave, with a dedicated space for your fridge/freezer. Complete with a utility room/cloakroom, for additional storage and space for your laundry essentials.
Extending the reception space is an inviting family/dining room, located directly off the kitchen, creating a seamless transition for everyday family living or hosting occasions with loved ones. Complemented by a grand bay window and Italian slate flooring, with plenty of space for your comfortable seating arrangements or a dining set-up. Bi-fold doors open out to the garden, creating an effortless flow between the indoor and outdoor spaces during the summer months.
Ascend the staircase to the first floor, where you will encounter four double bedrooms, each thoughtfully designed with the utmost comfort and privacy. The principal bedroom stands out amongst the rest, flaunting a large dressing room and a private en-suite, adding a luxury yet convenient touch to your everyday routine. Fitted with oak flooring throughout, a high vaulted ceiling with skylights and double doors that open onto a balcony, with a picturesque backdrop of open countryside fields. The remaining bedrooms share a family bathroom, comprising of a three piece suite along with solid oak flooring.
Outside, you’ll discover an sizeable south-facing garden that extends down to the fields at the rear, offering endless possibilities for outdoor activities and enjoyment. A pathway sits alongside a maintained lawn, that passes by a vegetable garden and a greenhouse, suitable for garden enthusiasts or those who enjoy growing fresh produce. The addition of a large outbuilding provides ample amount of storage space for your garden equipment and tools, with the potential to be converted, depending on your own requirements. Overall, it is fully enclosed by manicured hedging to ensure privacy and seclusion whilst enjoying the serene surroundings within your grounds.
Agents notes
We understand that this property is freehold.
Connected to mains water, electricity and drainage.
Heating system - Oil central heating.
Solar panels are owned outright by the current occupiers, earning approximately £900 p/a.
Council Tax Band: E
EPC Rating: B
Disclaimer
Minors and Brady, along with their representatives, are not authorized to provide assurances about the property, whether on their own behalf or on behalf of their client. We do not take responsibility for any statements made in these particulars, which do not constitute part of any offer or contract. It is recommended to verify leasehold charges provided by the seller through legal representation. All mentioned areas, measurements, and distances are approximate, and the information provided, including text, photographs, and plans, serves as guidance and may not cover all aspects comprehensively. It should not be assumed that the property has all necessary planning, building regulations, or other consents. Services, equipment, and facilities have not been tested by Minors and Brady, and prospective purchasers are advised to verify the information to their satisfaction through inspection or other means.
- COUNCIL TAXA payment made to your local authority in order to pay for local services like schools, libraries, and refuse collection. The amount you pay depends on the value of the property.Read more about council Tax in our glossary page.
- Band: E
- PARKINGDetails of how and where vehicles can be parked, and any associated costs.Read more about parking in our glossary page.
- Yes
- GARDENA property has access to an outdoor space, which could be private or shared.
- Yes
- ACCESSIBILITYHow a property has been adapted to meet the needs of vulnerable or disabled individuals.Read more about accessibility in our glossary page.
- Ask agent
Back Lane, Lound
Add an important place to see how long it'd take to get there from our property listings.
__mins driving to your place
Get an instant, personalised result:
- Show sellers you’re serious
- Secure viewings faster with agents
- No impact on your credit score
Your mortgage
Notes
Staying secure when looking for property
Ensure you're up to date with our latest advice on how to avoid fraud or scams when looking for property online.
Visit our security centre to find out moreDisclaimer - Property reference 5f595969-3d50-40d0-adab-7ab828887ad5. The information displayed about this property comprises a property advertisement. Rightmove.co.uk makes no warranty as to the accuracy or completeness of the advertisement or any linked or associated information, and Rightmove has no control over the content. This property advertisement does not constitute property particulars. The information is provided and maintained by Minors & Brady, Oulton Broad. Please contact the selling agent or developer directly to obtain any information which may be available under the terms of The Energy Performance of Buildings (Certificates and Inspections) (England and Wales) Regulations 2007 or the Home Report if in relation to a residential property in Scotland.
*This is the average speed from the provider with the fastest broadband package available at this postcode. The average speed displayed is based on the download speeds of at least 50% of customers at peak time (8pm to 10pm). Fibre/cable services at the postcode are subject to availability and may differ between properties within a postcode. Speeds can be affected by a range of technical and environmental factors. The speed at the property may be lower than that listed above. You can check the estimated speed and confirm availability to a property prior to purchasing on the broadband provider's website. Providers may increase charges. The information is provided and maintained by Decision Technologies Limited. **This is indicative only and based on a 2-person household with multiple devices and simultaneous usage. Broadband performance is affected by multiple factors including number of occupants and devices, simultaneous usage, router range etc. For more information speak to your broadband provider.
Map data ©OpenStreetMap contributors.





