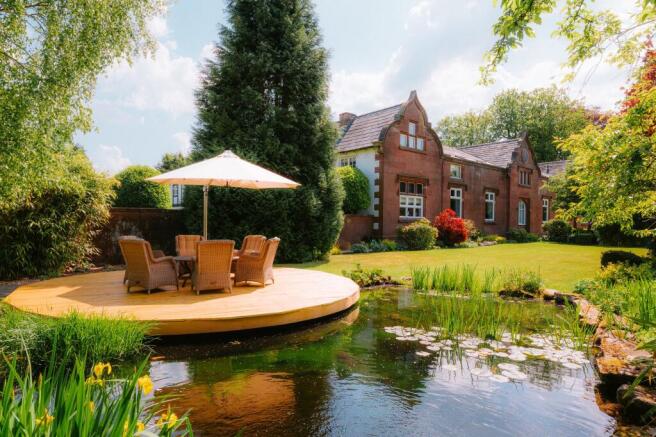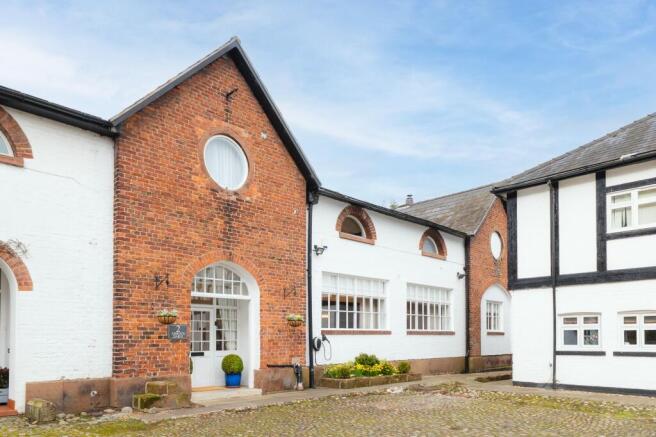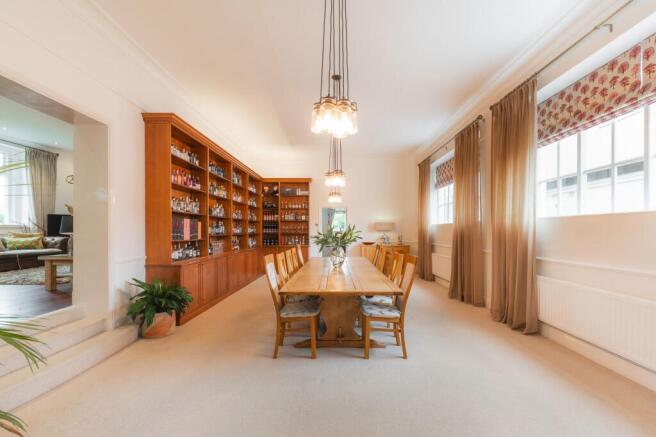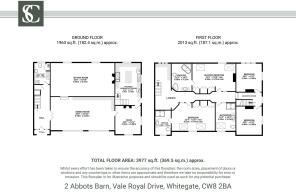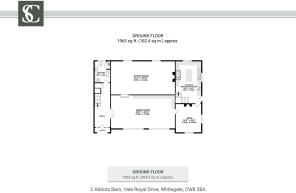A Spacious And Special Home By Vale Royal Abbey

- PROPERTY TYPE
Barn Conversion
- BEDROOMS
5
- BATHROOMS
3
- SIZE
3,997 sq ft
371 sq m
- TENUREDescribes how you own a property. There are different types of tenure - freehold, leasehold, and commonhold.Read more about tenure in our glossary page.
Freehold
Key features
- See The Video Tour Of 2 Abbots Barn
- Nearly 4000 Square Feet Of Living Accommodation
- Grade II Listed
- Prestigious Setting By Vale Royal Abbey
- Opposite 18th Green Of Golf Course
- Spectacular Reception Rooms
- Stunning Character Features
- Beautifully Restored Interiors
Description
2 Abbots Barn, Vale Royal Drive
Arrival at the Vale Royal Abbey Estate is an experience in itself as you turn off Whitegate Lane onto St Mary’s Drive through the grand pillars, the driveway winds its way up throughthe golf course on the left and Churchwood on the right to the impressive Vale Royal Abbey ahead.
Taking the small right turn past the fields of horses leads you into Vale Royal Courtyard where you will find No.2 Abbots Barn
Steeped in history and enveloped in the tranquillity of the Cheshire countryside, No. 2, Abbots Barn is a home where past and present intertwine.
Nestled within the prestigious Vale Royal Abbey Estate, this Grade II listed former stableshas been carefully restored over the past decade, blending timeless character with modern comforts. From its quaint courtyard setting, originally workers’ cottages and carriage house,through to the front of the barn overlooking the 18th green of Vale Royal Abbey Golf Coursewith the warmth of its vast entertaining spaces, constructed in 1828 No. 2, Abbots Barn is more than a spacious home, it’s a modern-day haven in the heart of a unique Cheshirecommunity.
OWNER QUOTE: “This home breathes character.”
Prestigious setting
Passing through the grand gates, arrival at the Vale Royal Abbey Estate is an experience in itself as the driveway wends its way up past the golf course on the left and the impressive abbey ahead, before reaching No. 2, Abbots Barn on the right. Idyllically positioned, the handsome arched courtyard beckons, whilst from the front, iconic views across the golf course captivate.
OWNER QUOTE: “In winter, when the snow falls, it’s just so silent and serene here.”
A warm welcome
Beyond the arched porch and characterful glazed front door, emerge into a broad, bright entrance hall, where stone flooring pays homage to the home’s equestrian past. A home lovingly upgraded and renovated over the past decade, stripped back, rewired, replastered, reroofed and redecorated, No. 2, Abbots Barn is a classic home respectfully reinvented for modern living.
To the right, an illuminated alcove in the thick stone wall precedes the cloakroom, which doubles as a utility room, complete with plumbing for a washer and dryer.
From the entrance hall double doors with elegant beading open into the impressive dining room, a soothing and capacious room designed for togetherness and celebration. With bespoke shelving, thoughtfully chosen lighting to complement the grand size of the room,brings a refined yet relaxed ambience. Overhead, bundles of exposed bulb pendants cast a warm glow over proceedings at the dining table, spacious enough to seat any number of guests, making this an ideal setting for gatherings and partying.
Character and comfort
Steps lead up to the lounge area, where wooden flooring flows seamlessly into the light-filled lounge beyond. Here, a chair rail and simple white fireplace housing a top-of-the-range Ekol log-burning stove infuse character, comfort and warmth. During winter, this room is the ultimate retreat, set beneath a commanding David Hunt antler chandelier. A room that comes to life at Christmas, there is plenty of space for a towering Christmas tree, large windows frame views over the snow-blanketed golf green.
Returning to the dining room, connect through into the snug - a cosy space with views out towards the walled garden and the iconic abbey clocktower. Underfloor heating flows through from here into the kitchen, adding warmth, while the double-sided log-burning stove enhances the comfort and retaining a connection through into the kitchen.
The heart of the home
Continue through into the kitchen, a sociable hub, where guests are naturally drawn to congregate around the warmth of the five-oven electric Aga. Premium appliances, including a Miele fridge, freezer, extractor, and dishwasher, add modern convenience, while ample storage space and a central island ensure this kitchen is the sociable heart of the home. with views over the golf course, this culinary hub is an inviting room in which to linger, perfect for sipping wine with friends on Friday nights
Bedroom bliss
Ascend the butler staircase from the kitchen to a large and light landing, leading to two of the home’s four spectacularly sized bedrooms.
Bedroom three sits above the kitchen, a peaceful place for loved ones and guests to retreat and rest in, overlooking the walled garden, and filled with light courtesy of four striking feature windows set high into the wall beneath the vaulted ceiling. Another David Huntchandelier adds grandeur.
Across from here, bedroom four, offers a more intimate feel, whilst retaining its spacious flow, set beneath a flat ceiling with attic space above - perfect for storing suitcases, Christmas decorations and more,.
Continue up to the main landing, where painted white beams soar above, amplifying thesense of spaciousness and light.
Refresh and revive in the newly fitted family bathroom to the left, gleaming with marble tiling. Featuring a double shower, a WC and a handsome Burbidge vanity unit, the low arched window invites soft, natural light.
Seek sanctuary in the main bedroom opposite; a spacious haven, with exposed beams infusing olde-worlde charm. Serene and overflowing with light, the dressing room features a low, floor level window – another characterful touch providing leafy views out over the surrounding landscape. Soothe your aches in the luxurious ensuite, complete with a roll-top bath and separate shower. Across the landing, bedroom two offers another spacious retreat, with fitted wardrobes and its own stylish ensuite accessed through an arched entrance.Gleaming with marble tiling. Featuring a double shower, a WC and a handsome Burbidge vanity unit, the large Porthole window invites soft, natural light.
With high ceilings, archways, and a characterful window seat overlooking the golf course, the landing accessed from the main staircase itself is an architectural feature, amplifying the home’s unique sense of space and history.
Outdoor oasis
Once part of the Vale Royal Abbey Estate, the gardens surrounding No. 2, Abbots Barn are thoughtfully designed to provide privacy and entertaining potential.
At the front, round decking flows out over a pond where shimmering scales of carp and goldfish catch the light and glimmer from beneath the surface. This is a favourite spot to sit, particularly when events at the abbey bring a flurry of limousines and horse-drawn carriages - offering a front-row seat to the spectacle. Summer brings privacy through lush foliage, while sunsets over the golf course create a picture-perfect evening backdrop.
Privacy entreats to the rear, where the walled garden with its paved patio accessible from the kitchen, leads out to a lawn and a further patio space, safe and secure for children and pets.
Out and about
Nestled within the exclusive setting of the Vale Royal Abbey Estate, life at No. 2, Abbots Barn brings with it the opportunity to immerse yourself in a lifestyle rich in history, community and natural beauty.
Enjoy the prestige that comes as part of life at Vale Royal Abbey Estate, and take upmembership to the golf club and club house (or simply make the most of a social membership and enjoy a thirstquencher at the 19th hole). There are also numerous fishing opportunities nearby.
With dog-friendly walks extending along the River Weaver, across church woodlands, and through picturesque farmland, snowdrops give way to daffodils which in turn give way to blankets of bluebells - a paradise for nature lovers awaits within touching distance of No. 2, Abbots Barn.
Embraced by a warm and welcoming local community, festive gatherings on the square, Christmas light switch-ons and a reassuring sense of familiarity among neighbours.
OWNER QUOTE: “The church at the end of the drive is so beautiful lit up in the evening.”
Families can also be assured of the high standard and range of choice when it comes to schooling in the area, with the highly regarded Grange School in Hartford offering independent, outstanding education from nursery through to sixth form, while Hartford Church of England High School and St. Nicholas Catholic High School provide excellent secondary options. For younger children, Whitegate Church of England Primary and Hartford Manor Primary also are within easy reach.
For dining and socialising, The Plough in Whitegate and nearby Hartford Hall offer versatile options for a drink or a meal, while the adjacent Church Woods, Delamere Forest, Marbury Quarry and the Whitegate Way provide endless opportunities for outdoor exploration.
Rural, but not remote nearby Hartford is home to a range of boutique shops and cafes, while easy access to the A556 and direct rail links from Hartford and Greenbank stations ensure seamless connections to Manchester, Chester and Liverpool and London.
OWNER QUOTE: “I’ve always considered myself a custodian rather than an owner.”
A place of history, a place of comfort and a hub for bringing loved ones together and entertaining, from festive celebrations to tranquil evenings by the fire, No. 2, Abbots Barn is a home that has been cherished for nearly a decade, and which is now ready to welcome its next chapter - and its new custodians.
Disclaimer
The information Storeys of Cheshire has provided is for general informational purposes only and does not form part of any offer or contract. The agent has not tested any equipment or services and cannot verify their working order or suitability. Buyers should consult their solicitor or surveyor for verification. Photographs shown are for illustration purposes only and may not reflect the items included in the property sale. Please note that lifestyle descriptions are provided as a general indication. Regarding planning and building consents, buyers should conduct their own enquiries with the relevant authorities. All measurements are approximate. Properties are offered subject to contract, and neither Storeys of Cheshire nor its employees or associated partners have the authority to provide any representations or warranties.
EPC Rating: D
Brochures
2 Abbotts Barn Brochure- COUNCIL TAXA payment made to your local authority in order to pay for local services like schools, libraries, and refuse collection. The amount you pay depends on the value of the property.Read more about council Tax in our glossary page.
- Band: G
- LISTED PROPERTYA property designated as being of architectural or historical interest, with additional obligations imposed upon the owner.Read more about listed properties in our glossary page.
- Listed
- PARKINGDetails of how and where vehicles can be parked, and any associated costs.Read more about parking in our glossary page.
- Yes
- GARDENA property has access to an outdoor space, which could be private or shared.
- Yes
- ACCESSIBILITYHow a property has been adapted to meet the needs of vulnerable or disabled individuals.Read more about accessibility in our glossary page.
- Ask agent
Energy performance certificate - ask agent
A Spacious And Special Home By Vale Royal Abbey
Add an important place to see how long it'd take to get there from our property listings.
__mins driving to your place
Get an instant, personalised result:
- Show sellers you’re serious
- Secure viewings faster with agents
- No impact on your credit score
Your mortgage
Notes
Staying secure when looking for property
Ensure you're up to date with our latest advice on how to avoid fraud or scams when looking for property online.
Visit our security centre to find out moreDisclaimer - Property reference e6bf4684-3de7-45cb-8b6d-3486c6a26040. The information displayed about this property comprises a property advertisement. Rightmove.co.uk makes no warranty as to the accuracy or completeness of the advertisement or any linked or associated information, and Rightmove has no control over the content. This property advertisement does not constitute property particulars. The information is provided and maintained by Storeys of Cheshire, Cheshire. Please contact the selling agent or developer directly to obtain any information which may be available under the terms of The Energy Performance of Buildings (Certificates and Inspections) (England and Wales) Regulations 2007 or the Home Report if in relation to a residential property in Scotland.
*This is the average speed from the provider with the fastest broadband package available at this postcode. The average speed displayed is based on the download speeds of at least 50% of customers at peak time (8pm to 10pm). Fibre/cable services at the postcode are subject to availability and may differ between properties within a postcode. Speeds can be affected by a range of technical and environmental factors. The speed at the property may be lower than that listed above. You can check the estimated speed and confirm availability to a property prior to purchasing on the broadband provider's website. Providers may increase charges. The information is provided and maintained by Decision Technologies Limited. **This is indicative only and based on a 2-person household with multiple devices and simultaneous usage. Broadband performance is affected by multiple factors including number of occupants and devices, simultaneous usage, router range etc. For more information speak to your broadband provider.
Map data ©OpenStreetMap contributors.
