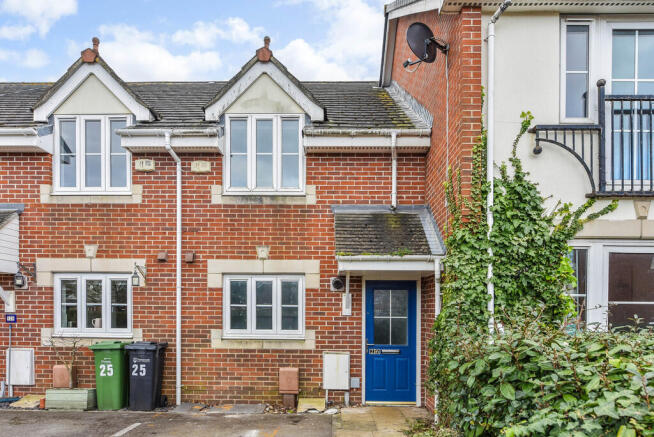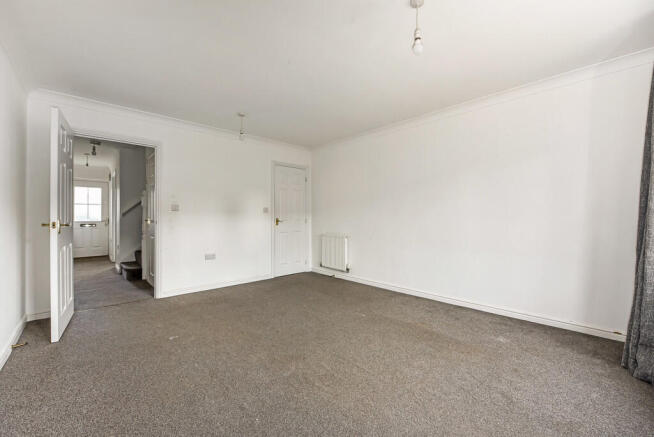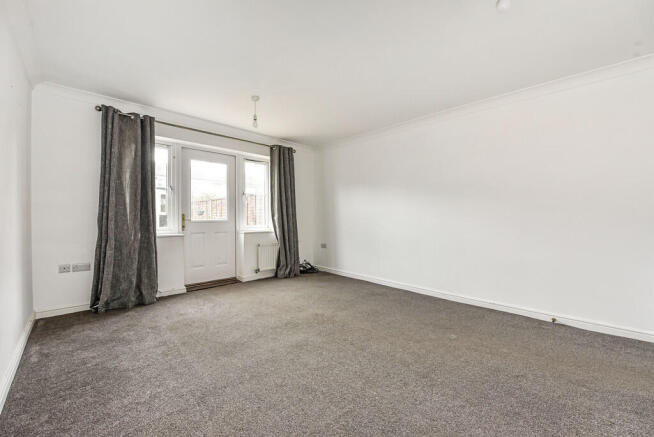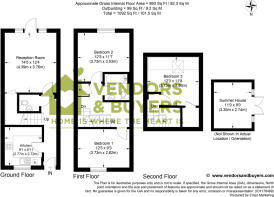Beasant Close, Portsmouth

- PROPERTY TYPE
Terraced
- BEDROOMS
3
- BATHROOMS
1
- SIZE
993 sq ft
92 sq m
- TENUREDescribes how you own a property. There are different types of tenure - freehold, leasehold, and commonhold.Read more about tenure in our glossary page.
Freehold
Key features
- NO FORWARD CHAIN
- THREE STOREYS
- OFF ROAD PARKING
- MODERN KITCHEN
- BATHROOM + CLOAKROOM
- CENTRAL COMMUNAL GARDEN/ESTATE CHARGE £366.41 PA
- THREE DOUBLE BEDROOMS
- RENTAL POTENTIAL £1,350 pcm
- EPC RATING - C
- COUNCIL TAX BAND C - £1,845.00
Description
Set within a welcoming community around a central garden, this three-story home offers a fantastic opportunity to create a personalized living space. With off-road parking and excellent access to transport links, it combines convenience with a peaceful setting. The property features three spacious double bedrooms, a bright reception room, a cloakroom, and a well-appointed bathroom. Additionally, the summer house presents endless possibilities-it could serve as a home office, a stylish garden bar, or a creative retreat. A true blank canvas, this home invites you to make it your own while enjoying the benefits of a centrally located yet tranquil environment.
KERB APPEAL Beasant Close features a charming central community garden, beautifully enclosed by elegant wrought iron fencing and well-maintained hedges. The property offers both off-road and on-road parking options for convenience. Additionally, the residence is complemented by a cozy covered porch, illuminated with soft lighting, enhancing its welcoming atmosphere.
ENTRANCE HALL The hallway has a modern, neutral base that's perfect for personalising with different design styles. The white walls and grey carpet create a calm and versatile foundation, so you can easily add pops of colour or texture. The smooth ceilings and radiator add to the clean aesthetic. Stairs lead to the first floor, and doors open into the reception room, kitchen, and cloakroom. Simple and clean.
KITCHEN 9' 1" x 8' 11" (2.77m x 2.72m) The front elevation of the kitchen features a double-glazed window, allowing plenty of natural light to flood the space. The room is designed with a range of modern white gloss wall and base units, offering a sleek and minimalist aesthetic. These units are complemented by a black work surface, creating a bold contrast against the white cabinetry. The tiled splash-back adds both a practical and stylish element, protecting the walls while contributing to the overall modern feel. Equipped with an induction hob, over extractor, and oven, the kitchen is fully functional and efficient. There is ample space for both a fridge-freezer and a washing machine, making the room highly practical. The tiled floor enhances the clean look, while the smooth ceiling adds to the sense of openness and minimalism.
RECEPTION ROOM 14' 5" x 12' 4" (4.39m x 3.76m)
A double-glazed door with two side windows offering a clear view of the garden, accompanied by two radiators providing warmth. The space includes a spacious walk-in storage area, which holds potential for future development into a cloakroom, or even a second bathroom or shower room, depending on design and plumbing considerations.
CLOAKROOM The white walls and laminate flooring keep the room bright and open. A wall-mounted radiator, low-level WC, and hand basin maintain a minimalist feel, while the towel rail and smooth ceiling add to the clean, uncluttered look. Potential to knock through into the large storage space behind to create a bath/shower room.
FIRST FLOOR
LANDING The landing is bright and spacious, featuring a continuation of the neutral color scheme and soft carpeting. An airy cupboard houses the SysteMate Hot Thermal Storage Tank, keeping utilities neatly tucked away. The smooth ceiling enhances the clean, modern feel. Doors lead to the bedrooms and family bathroom, while a staircase ascends to the second floor, maintaining the home's seamless flow
BEDROOM ONE 12' 3" x 9' 3" (3.73m x 2.82m) A well-proportioned double bedroom featuring a double-glazed window to the front elevation, allowing for plenty of natural light. The room has a smooth ceiling and a radiator for added comfort. Its generous size and practical layout make it a versatile space.
BEDROOM TWO 12' 3" x 11' 7" (3.73m x 3.53m) A well-proportioned double bedroom featuring a double-glazed window to the rear elevation, allowing for plenty of natural light. The room has a smooth ceiling and a radiator for added comfort. Its generous size and practical layout make it a versatile space.
FAMILY BATHROOM The bathroom features partially tiled walls and a panel bath with an overhead shower and glass screen. It includes a hand basin, low-level W.C., extractor fan, and radiator. The space is completed with laminate flooring and a smooth ceiling.
SECOND FLOOR
BEDROOM THREE 12' 3" x 11' 8" (3.73m x 3.56m) The bedroom is generously sized with vaulted ceiling and featuring a large Velux window to the rear elevation, allowing for abundant natural light. Additionally, it benefits from a storage cupboard with access to the eaves, which presents an excellent opportunity for a thoughtfully designed walk-in wardrobe. With careful planning, this space could be transformed to include built-in shelving, hanging rails, and drawers, maximizing storage while maintaining a sleek and functional aesthetic
REAR GARDEN The fully enclosed garden is a great project, featuring a summer house/office with a double-glazed window and door. It is insulated and requires some finishing touches, making it a versatile space. With the right enhancements, it could be transformed into an entertainment bar.
ADDITIONAL INFORMATION
Communal Area Estate Charge - £366.41 per annum
Brochures
Broadband and Mob...Flood Risk Checke...- COUNCIL TAXA payment made to your local authority in order to pay for local services like schools, libraries, and refuse collection. The amount you pay depends on the value of the property.Read more about council Tax in our glossary page.
- Band: C
- PARKINGDetails of how and where vehicles can be parked, and any associated costs.Read more about parking in our glossary page.
- Off street
- GARDENA property has access to an outdoor space, which could be private or shared.
- Ask agent
- ACCESSIBILITYHow a property has been adapted to meet the needs of vulnerable or disabled individuals.Read more about accessibility in our glossary page.
- Ask agent
Beasant Close, Portsmouth
Add an important place to see how long it'd take to get there from our property listings.
__mins driving to your place


Your mortgage
Notes
Staying secure when looking for property
Ensure you're up to date with our latest advice on how to avoid fraud or scams when looking for property online.
Visit our security centre to find out moreDisclaimer - Property reference 103375000779. The information displayed about this property comprises a property advertisement. Rightmove.co.uk makes no warranty as to the accuracy or completeness of the advertisement or any linked or associated information, and Rightmove has no control over the content. This property advertisement does not constitute property particulars. The information is provided and maintained by Vendors and Buyers, Cowplain. Please contact the selling agent or developer directly to obtain any information which may be available under the terms of The Energy Performance of Buildings (Certificates and Inspections) (England and Wales) Regulations 2007 or the Home Report if in relation to a residential property in Scotland.
*This is the average speed from the provider with the fastest broadband package available at this postcode. The average speed displayed is based on the download speeds of at least 50% of customers at peak time (8pm to 10pm). Fibre/cable services at the postcode are subject to availability and may differ between properties within a postcode. Speeds can be affected by a range of technical and environmental factors. The speed at the property may be lower than that listed above. You can check the estimated speed and confirm availability to a property prior to purchasing on the broadband provider's website. Providers may increase charges. The information is provided and maintained by Decision Technologies Limited. **This is indicative only and based on a 2-person household with multiple devices and simultaneous usage. Broadband performance is affected by multiple factors including number of occupants and devices, simultaneous usage, router range etc. For more information speak to your broadband provider.
Map data ©OpenStreetMap contributors.




