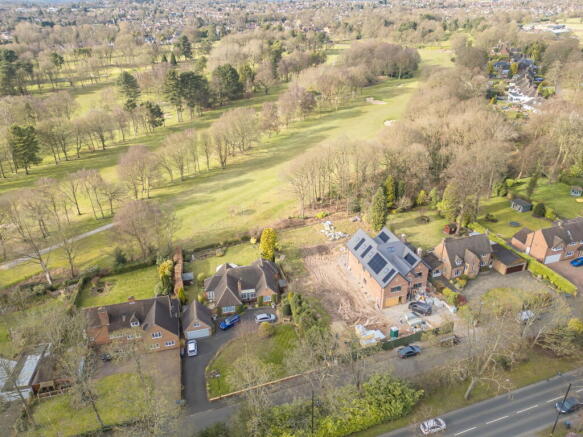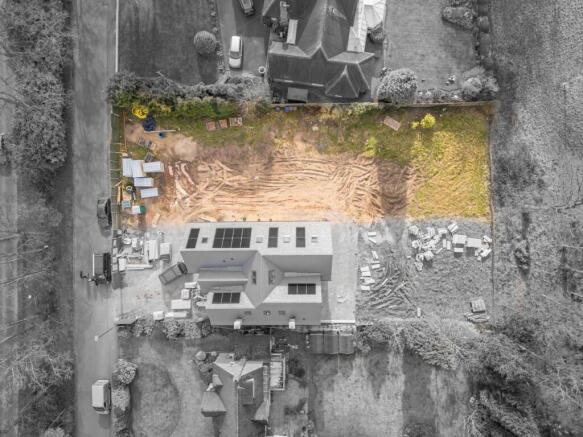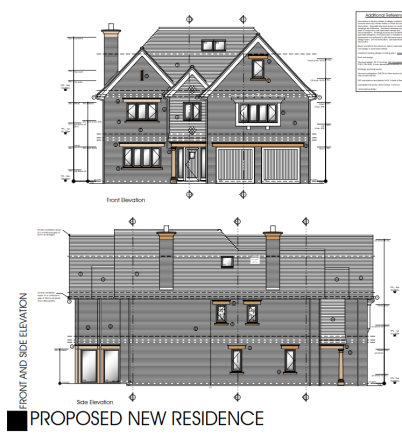Tamworth Road, Sutton Coldfield, B75 6DL
- PROPERTY TYPE
Plot
- BEDROOMS
5
- BATHROOMS
6
- SIZE
5,597 sq ft
520 sq m
Description
Exceptional Plot of Land in Sought-After Sutton Coldfield – Full Planning Permission for a Luxury 5,597 sq. ft. Home
An extremely rare and exciting opportunity to acquire a prime plot of land in the highly desirable area of Sutton Coldfield, offering full planning permission for an impressive 5,597 sq. ft. residence. The plot size is 867.6 sq mtrs. Situated at 176 Tamworth Road, this exclusive plot enjoys a commanding position set back on a private service road, providing both privacy and convenience.
Unrivalled Location & Scenic Views
Positioned to take full advantage of breath-taking views over Moor Hall Golf Course, this plot presents a unique chance to create a bespoke dream home in a tranquil yet well-connected setting. The area is renowned for its prestigious school catchment, making it an ideal location for families.
Exceptional Connectivity
Offering excellent transport links, the site is within easy reach of:
The M42 motorway, providing seamless access to surrounding cities and regions
Birmingham International Train Station and Airport, ensuring effortless national and international travel
A range of local amenities in Sutton Coldfield town centre and nearby villages, offering boutique shops, restaurants, and leisure facilities
A Unique Opportunity
This prime development opportunity is perfect for those looking to design and build a luxury, high-specification family home in a prestigious location. With full planning permission already in place, the groundwork has been done, allowing a seamless transition for self-builders or developers eager to bring their vision to life.
Plots of this calibre in Sutton Coldfield rarely become available. Don’t miss your chance to create something truly special—enquire today!
PLEASE NOTE : Planning permission was granted on 8th August 2022 under the application number 2022/03104/PA with Birmingham City Council.
Purchaser Fee
Chosen Home Limited charge a purchase fee of 2% plus VAT of the selling price which is payable by the purchaser on completion of the sale and is to be a condition of sale in the contract. It is for the sellers lawyers to collect this fee with the purchase price on completion. The estate agents costs must be sent to the estate agents by telegraphic transfer by the sellers solicitors prior to keys being released.
What3Words
///entry.rods.stands
This 3 word address refers to an exact 3m x 3m location. Enter the 3 words into the free What3Words app to find the exact property location.
Details Disclaimer
Whilst Chosen Home Limited endeavour to ensure the accuracy of property details produced and displayed, we have not tested any apparatus, equipment, fixtures and fittings or services and so cannot verify that they are connected, in working order or fit for the purpose. Neither have we had sight of the legal documents to verify the Freehold or Leasehold status of any property. A Buyer is advised to obtain verification from their Solicitor and/or Surveyor. The measurements indicated are supplied for guidance only.
Tamworth Road, Sutton Coldfield, B75 6DL
NEAREST STATIONS
Distances are straight line measurements from the centre of the postcode- Four Oaks Station0.9 miles
- Sutton Coldfield Station1.2 miles
- Butlers Lane Station1.7 miles
About Chosen Home, Birmingham, Covering the Midlands
Chosen Home Ltd. 3 The Courtyard, Coleshill Manor, Coleshill, West Midlands, B46 1DL.

Notes
Disclaimer - Property reference S1242781. The information displayed about this property comprises a property advertisement. Rightmove.co.uk makes no warranty as to the accuracy or completeness of the advertisement or any linked or associated information, and Rightmove has no control over the content. This property advertisement does not constitute property particulars. The information is provided and maintained by Chosen Home, Birmingham, Covering the Midlands. Please contact the selling agent or developer directly to obtain any information which may be available under the terms of The Energy Performance of Buildings (Certificates and Inspections) (England and Wales) Regulations 2007 or the Home Report if in relation to a residential property in Scotland.
Map data ©OpenStreetMap contributors.



