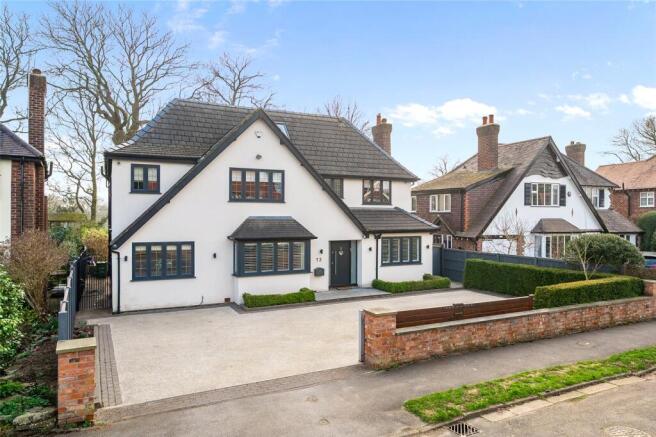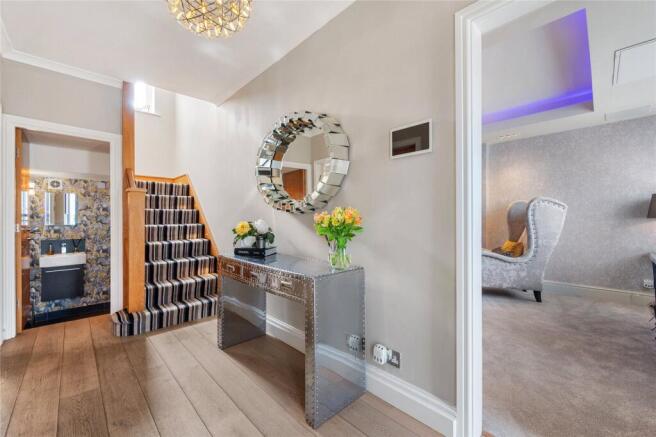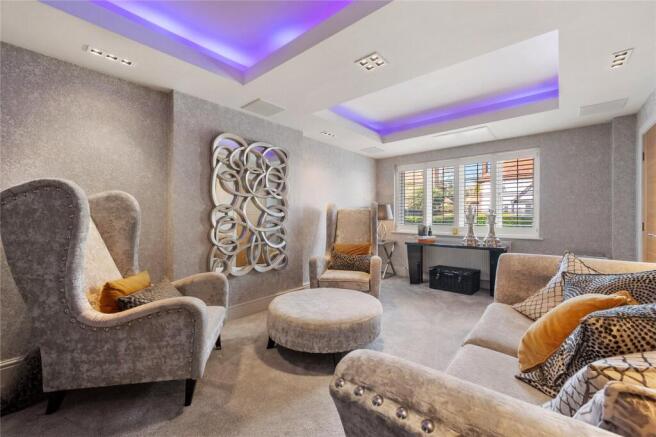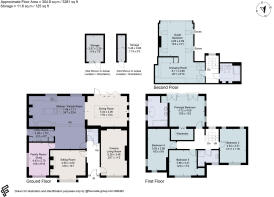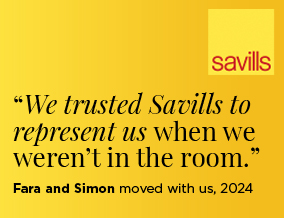
Alton Road, Wilmslow, Cheshire, SK9

- PROPERTY TYPE
Detached
- BEDROOMS
5
- BATHROOMS
3
- SIZE
3,281 sq ft
305 sq m
- TENUREDescribes how you own a property. There are different types of tenure - freehold, leasehold, and commonhold.Read more about tenure in our glossary page.
Freehold
Key features
- Exceptional redeveloped family home
- Five double bedrooms
- Three contemporary bathrooms
- Two formal reception rooms plus study/play room
- Home cinema system
- Open plan living/dining/kitchen
- Bespoke Mark Wilkinson kitchen and utility room
- ‘Control 4’ intelligent home system
- Gated parking, generous landscaped gardens
- EPC Rating = D
Description
Description
This exceptional home has been recently redeveloped to exacting standards offering a specification and level of detail rarely seen in this sector of the market. The specification includes an intelligent home system by ‘Control 4’ integrating audio visual, lighting and CCTV security systems, a bespoke Mark Wilkinson kitchen with Miele integrated appliances, living room/cinema room with integrated 4k projector system and contemporary bathrooms with Duravit sanitary ware and Hansgrohe fittings. The ambiance of the house is modern and stylish with oak doors and floors, limestone floors and integrated speakers to ceilings in many rooms. Offering a versatile layout well suited to modern family living and entertaining, the property extends to around 3,281 Sq Ft in total.
Set behind electrically operated gates and approached along a resin bonded driveway, the contemporary ‘K-Rend’ rendered elevations and ‘Residence 9’ casement windows provide a striking first impression.
Entered through a bespoke front door the spacious hallway features oak flooring and an opulent cloakroom with Duravit suite. Off to the right of the hall is the impressive living room/cinema room with shadow lighting, integrated surround sound speaker system with Bowers & Wilkins speakers and drop down 4K home cinema ceiling projector and screen. This room has been tastefully interior designed and styled with plantation shutters to create a versatile room perfect for relaxing and/or entertaining.
Oak flooring flows from the hall off to the left into a second reception room currently used as a sitting room/home gymnasium which features a bay window, panelled walls, shadow lighting and a limestone fireplace. The highlight of the ground floor accommodation is the stunning open plan split level living/dining/kitchen with Limestone flooring with underfloor heating, this superb living space has been intelligently designed for both day to day living and entertaining on a grand scale. The beautifully appointed bespoke Mark Wilkinson Farrow & Ball kitchen has been recently repainted and features an ‘in-frame’ design appointed around a central island allowing for informal dining, finished with granite work surfaces. There is a comprehensive range of Miele appliances including a steam oven, coffee machine, Bosch dishwasher, Liebherr wine cooler, AEG microwave, a Falcon Range Cooker and space for an American fridge/freezer. The impressive dining area is bathed in natural light from the glass roof lantern skylight, picture windows and bi-fold doors which open onto the rear gardens. Completing the ground floor living space is a double aspect study/play room and a bespoke fitted Mark Wilkinson utility room fitted to match the kitchen with space for a washing machine and separate dryer, providing side access to the garden.
An attractive oak and glass staircase leads to the first floor landing which leads to four double bedrooms and a stunning family shower room with Duravit suite and Fired Earth tiling. Worthy of particular note is the opulent dual-aspect principal suite with twin Juliet balconies with views, fitted walk-in wardrobes and a contemporary indulgent en suite with Travertine tiling, including twin wash hand basins with a walk in shower and a freestanding bath.
To the second floor the spectacular guest suite has the feeling of a penthouse apartment with floor to ceiling gable Trapezoidal windows with customised electric black out blinds provides far reaching views over Carnival Fields. The open plan dressing area has been fitted with a high-quality range of bespoke furniture and there is additional loft storage. Completing the second floor is an intelligently designed wet room en suite shower room fitted with a contemporary Duravit suite.
Externally to the rear the generously proportioned and fully enclosed south facing gardens enjoy a high degree of privacy. The garden area is mainly laid to artificial lawn with well stocked borders and mature trees providing an attractive backdrop. An Indian stone raised patio area adjoining the bi-fold windows provides the ideal space for outdoor entertaining. There are two storage sheds in the garden and secure gated access to Carnival field, perfect for dog walkers with the additional benefit of a hot water shower for dogs in the garden. The property also benefits from an EV charger.
Location
Situated within the highly regarded Pownall Park area of Wilmslow, the property is conveniently located 0.8 miles from the town centre amenities. Larger shopping and recreational facilities such as Marks & Spencer, John Lewis, golf clubs and fitness centres are within 6 miles. Pownall Park Tennis Club and Wilmslow Rugby Club are also conveniently situated within Pownall Park.
The area offers an excellent range of schooling with highly regarded local state schools and a wide choice of private schools within easy striking distance. Pownall Hall School is 0.4 miles away, Gorsey Bank Primary School is 0.3 miles away and Wilmslow High School is 1.2 miles away.
The property is well placed for easy access to the M56 and A34 for commuters to Manchester and the North West commercial centres. Manchester Airport lies less than 5 miles away. Wilmslow train station is 0.7 miles away and offers a 1 hour 47 minute service to London Euston and a 19 minute service to Manchester Piccadilly.
Square Footage: 3,281 sq ft
Brochures
Web Details- COUNCIL TAXA payment made to your local authority in order to pay for local services like schools, libraries, and refuse collection. The amount you pay depends on the value of the property.Read more about council Tax in our glossary page.
- Band: G
- PARKINGDetails of how and where vehicles can be parked, and any associated costs.Read more about parking in our glossary page.
- Yes
- GARDENA property has access to an outdoor space, which could be private or shared.
- Yes
- ACCESSIBILITYHow a property has been adapted to meet the needs of vulnerable or disabled individuals.Read more about accessibility in our glossary page.
- Ask agent
Alton Road, Wilmslow, Cheshire, SK9
Add an important place to see how long it'd take to get there from our property listings.
__mins driving to your place
Get an instant, personalised result:
- Show sellers you’re serious
- Secure viewings faster with agents
- No impact on your credit score
Your mortgage
Notes
Staying secure when looking for property
Ensure you're up to date with our latest advice on how to avoid fraud or scams when looking for property online.
Visit our security centre to find out moreDisclaimer - Property reference WIS220388. The information displayed about this property comprises a property advertisement. Rightmove.co.uk makes no warranty as to the accuracy or completeness of the advertisement or any linked or associated information, and Rightmove has no control over the content. This property advertisement does not constitute property particulars. The information is provided and maintained by Savills, Wilmslow. Please contact the selling agent or developer directly to obtain any information which may be available under the terms of The Energy Performance of Buildings (Certificates and Inspections) (England and Wales) Regulations 2007 or the Home Report if in relation to a residential property in Scotland.
*This is the average speed from the provider with the fastest broadband package available at this postcode. The average speed displayed is based on the download speeds of at least 50% of customers at peak time (8pm to 10pm). Fibre/cable services at the postcode are subject to availability and may differ between properties within a postcode. Speeds can be affected by a range of technical and environmental factors. The speed at the property may be lower than that listed above. You can check the estimated speed and confirm availability to a property prior to purchasing on the broadband provider's website. Providers may increase charges. The information is provided and maintained by Decision Technologies Limited. **This is indicative only and based on a 2-person household with multiple devices and simultaneous usage. Broadband performance is affected by multiple factors including number of occupants and devices, simultaneous usage, router range etc. For more information speak to your broadband provider.
Map data ©OpenStreetMap contributors.
