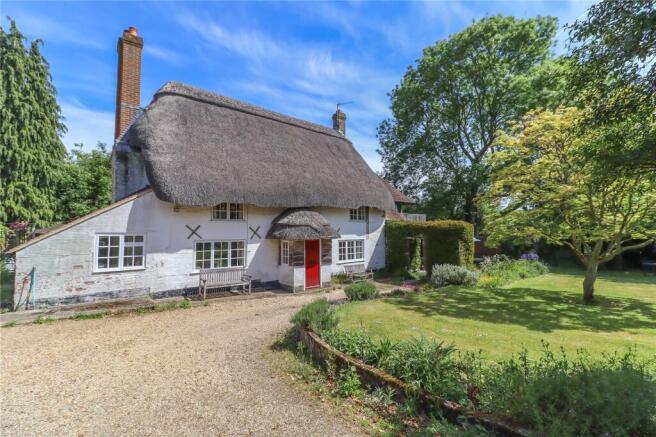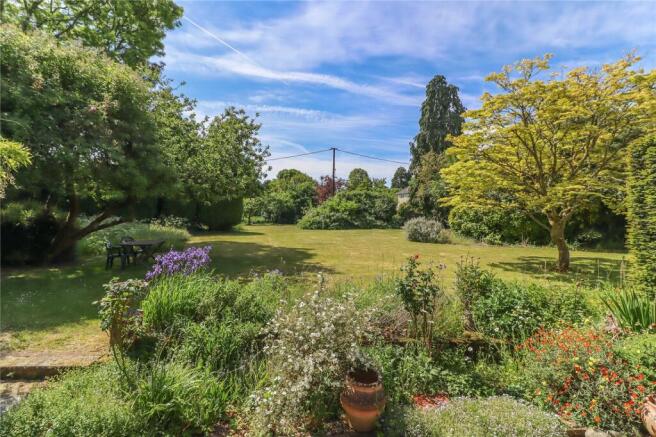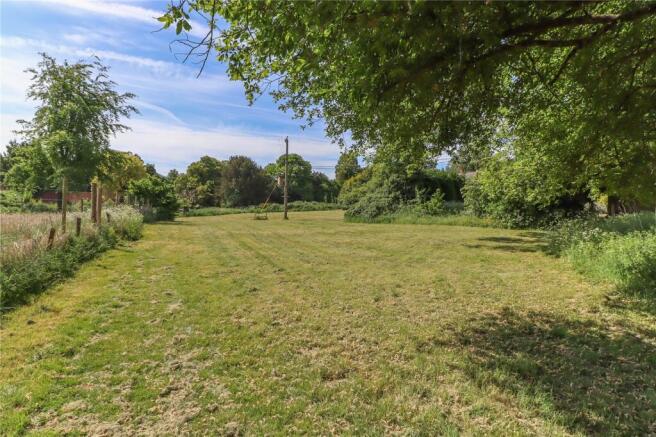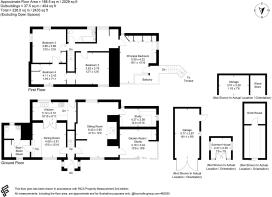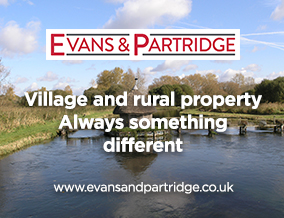
Church Lane, West Tytherley, Hampshire, SP5

- PROPERTY TYPE
Detached
- BEDROOMS
4
- BATHROOMS
2
- SIZE
Ask agent
- TENUREDescribes how you own a property. There are different types of tenure - freehold, leasehold, and commonhold.Read more about tenure in our glossary page.
Freehold
Key features
- An extensive opportunity with potential
- Tucked away peaceful position
- Over an acre with views
- Village amenities in walking distance
- Large rooms and general good ceiling height
Description
A beautiful detached Grade II listed cottage believed to date back to the 1500s with a modern extension to one end. The characterful accommodation comprises entrance porch and small hall, large dual aspect sitting room featuring magnificent Inglenook fireplace, separate garden room and study. There is a dining room with double doors opening into the kitchen which creates a dual aspect open plan kitchen area with adjoining boot room and cloakroom/laundry. To the first floor there are three double bedrooms, a fourth further bedroom with high ceiling which is accessed through the third bedroom. There is also a bathroom on the first floor. Outside, the property is set back from the lane with a long drive with a basic single garage. The whole plot extends to over 1.1 acres combining mature garden, generally southerly facing and paddock area.
The property is situated in the picturesque village of West Tytherley which offers a post office/shop, public house, primary school, church, village hall, recreation ground and play area and a thriving village community. Stockbridge High Street is within a 10 minute drive. Salisbury, Romsey and Winchester, are all within a close driving distance and provide a comprehensive range of leisure and shopping facilities. There is also an excellent choice of state, grammar and private schools within easy reach. At Grateley (about 9 miles) there is a mainline railway station with fast services to London Waterloo in about 75 minutes and a mainline railway between Southampton and Bristol in the neighbouring village of West Dean (2 miles away).
Porch
Thatched, with attractive weatherboarded and whitewashed brick elevations. Hardwood door from outside. Windows on both aspects. Overhead light. An internal part glazed door into:
Hall
Staircase rising to the first floor with handrail to one side, wall light to opposite side. Exposed beam. Timber lintel with small pane glazed door and small pane glazing to either side opening into dining room with adjoining kitchen. Further panel door into:
Sitting Room
A large, dual aspect, reception room centring on an impressive Inglenook fireplace housing log burning stove on raised flagstone hearth. Substantial exposed beam above. Heavy exposed ceiling timbers. Wide picture window to front aspect overlooking the gardens and grounds. Further window to rear aspect overlooking the kitchen garden area. High cupboard concealing meter and fuse box. Wall light points. Deep recesses to either side of the chimney breast with doors to garden room/studio and study.
Garden Room/Studio
Featuring full height corner glazing and wide sliding glazed door on to the front terrace enjoying views over the gardens. Exposed painted ceiling joists. Ceiling light points. Alcove with built in desk, drawers to side, shelving above. Ceramic brick effect flooring. High level alcove, ideal as book/display shelf.
Study
Dual aspect. Full window to rear aspect. Further window to side aspect with views toward countryside. Exposed ceiling joists. Spot lights. Ceramic brick effect flooring. Built in desk and comprehensive shelving to all walls.
Dining Room
Wide double doors linking through to the kitchen creating a light and airy dual aspect open plan kitchen/dining area. Wide picture window to the front aspect with views of gardens and grounds. Exposed ceiling beams and wall timbers. Pendant light point above. Space for large dining table. Steps up to panelled door leading to boot/boiler room.
Kitchen
Twin bowl sink unit with central mixer tap, a range of pitch pine low level cupboards and doors. Further high and low level kitchen units. Roll top work surfaces. Built in dresser. Free standing Zanussi cooker/double oven and four ring hob with extractor fan above. Picture window overlooking the main garden and kitchen garden area. Exposed beam. Step down to lower area with door to outside, recess under stairs ideal for a fridge/freezer.
Boot/Boiler Room
Curved roll top sill. Small pane window to front aspect. Strip light. Sliding door concealing deep built in cupboards. Oil fired boiler. Panelled door to:
Cloakroom/Laundry
Corner wash hand basin with tiled splashback, mirror and light above. WC. Space and plumbing for washing machine. Window to rear aspect. Beam to one wall. Mirror fronted cupboard.
First Floor
Long landing with impressive exposed beams and framework around a deep window to the rear aspect. Space for desk. Loft hatch. Built in shelving. Spotlights. Doors to:
Principal Bedroom
Triple aspect, featuring corner glazing to the front aspect with door to balcony and staircase descending to terrace, views over the grounds and beyond to countryside. Further full height window to rear aspect and window to side aspect with view toward paddocks. Built in wardrobes with high cupboards above. Spotlights. Dressing table, shelving, high cupboard and eaves cupboard.
Bedroom 2
Double bedroom. Wall with large exposed timbers, whitewashed with brick panels. Wide small pane window to front aspect. Door to deep cupboard extending over staircase. Wall light points.
Bedroom 3
Accessed via low door. A large double bedroom with heavy exposed beams and framework. High ceiling. Dual aspect with windows to side and rear elevations. Loft hatch. Built in double wardrobes with further storage above. Latch door into:
Bedroom 4
High profile ceiling and exposed beams and framework. Window to front aspect. Cupboard housing insulated copper cylinder with slatted airing shelves above. Header tank over. Spotlights.
Family Bathroom
Exposed whitewashed timber to one wall. Window to the rear aspect. Limed oak stand with inset wash hand basin, double cupboard beneath and large bevel edged mirror above with light over. Cast iron bath with tiled sill to one end with double cupboard beneath. Taps to opposite end, fully tiled surround and electric wall mounted shower. Low level WC. Ceiling light point and extractor fan.
Outside
Access off lane; concrete hardstanding then long gravel and grass drive leads down to the front and side of the property. Area laid to gravel and block paved providing parking. Prefab single garage to one side of the cottage. Curved wall and raised border with perennials and lavender. Yew hedging with trellis, central opening into a brick and paved terrace enjoying a southerly aspect, extending round the modern extension, accessed via the garden room. Ideal for barbeques and entertaining with rose and herbaceous borders, brick screen wall and fencing to one side with a further raised border. Stairs rise to balcony. Doorway beneath to rear of cottage.
Gardens and Grounds
The main level garden extends to the front of the property with the benefit of a southerly aspect. Herbaceous borders, fruit and specimen trees and views over the immediate adjoining paddock areas and farmland beyond. Paddock with steel gate and separate access to lane. Substantial Ash tree. The rear garden is well enclosed with smaller kitchen garden area with raised beds. Long, aluminium frame raised greenhouse with new frame. Tiled rear porch. Summerhouse. Compost bed. Trees and shrubs. Path continues to the village street. Agents Note: A footpath traverses the bottom of the rear garden and across the paddock area where there is a gate into the neighbouring paddock where the footpath continues.
Services
Mains water and electricity, oil heating, private drainage. Note: No household services or appliances have been tested and no guarantees can be given by Evans and Partridge.
Directions
SP5 1JY
Council Tax
F
Brochures
Particulars- COUNCIL TAXA payment made to your local authority in order to pay for local services like schools, libraries, and refuse collection. The amount you pay depends on the value of the property.Read more about council Tax in our glossary page.
- Band: F
- PARKINGDetails of how and where vehicles can be parked, and any associated costs.Read more about parking in our glossary page.
- Yes
- GARDENA property has access to an outdoor space, which could be private or shared.
- Yes
- ACCESSIBILITYHow a property has been adapted to meet the needs of vulnerable or disabled individuals.Read more about accessibility in our glossary page.
- Ask agent
Energy performance certificate - ask agent
Church Lane, West Tytherley, Hampshire, SP5
Add an important place to see how long it'd take to get there from our property listings.
__mins driving to your place
Get an instant, personalised result:
- Show sellers you’re serious
- Secure viewings faster with agents
- No impact on your credit score



Your mortgage
Notes
Staying secure when looking for property
Ensure you're up to date with our latest advice on how to avoid fraud or scams when looking for property online.
Visit our security centre to find out moreDisclaimer - Property reference STO240223. The information displayed about this property comprises a property advertisement. Rightmove.co.uk makes no warranty as to the accuracy or completeness of the advertisement or any linked or associated information, and Rightmove has no control over the content. This property advertisement does not constitute property particulars. The information is provided and maintained by Evans & Partridge, Stockbridge. Please contact the selling agent or developer directly to obtain any information which may be available under the terms of The Energy Performance of Buildings (Certificates and Inspections) (England and Wales) Regulations 2007 or the Home Report if in relation to a residential property in Scotland.
*This is the average speed from the provider with the fastest broadband package available at this postcode. The average speed displayed is based on the download speeds of at least 50% of customers at peak time (8pm to 10pm). Fibre/cable services at the postcode are subject to availability and may differ between properties within a postcode. Speeds can be affected by a range of technical and environmental factors. The speed at the property may be lower than that listed above. You can check the estimated speed and confirm availability to a property prior to purchasing on the broadband provider's website. Providers may increase charges. The information is provided and maintained by Decision Technologies Limited. **This is indicative only and based on a 2-person household with multiple devices and simultaneous usage. Broadband performance is affected by multiple factors including number of occupants and devices, simultaneous usage, router range etc. For more information speak to your broadband provider.
Map data ©OpenStreetMap contributors.
