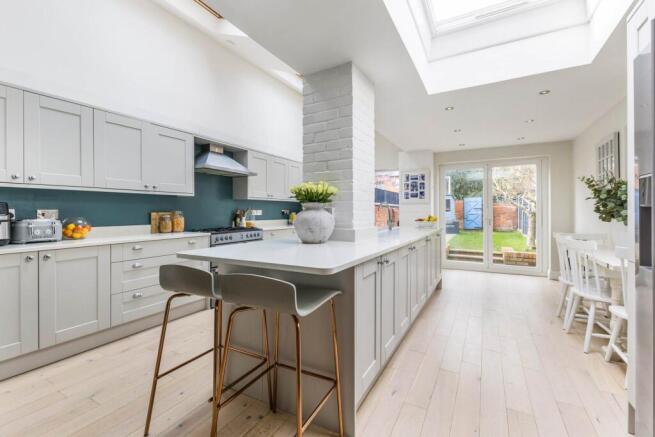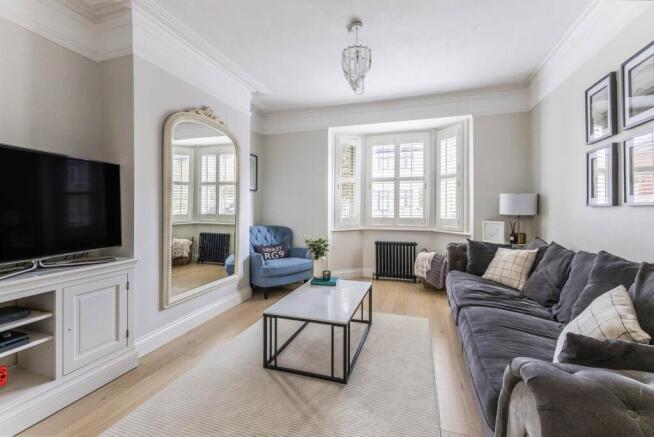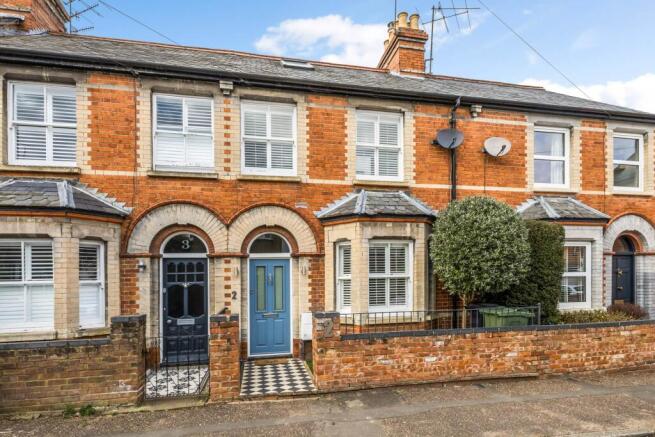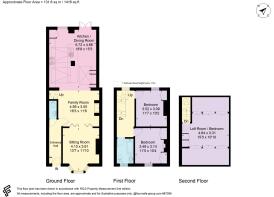Niagara Road, Henley On Thames

- PROPERTY TYPE
Terraced
- BEDROOMS
3
- BATHROOMS
1
- SIZE
1,399 sq ft
130 sq m
- TENUREDescribes how you own a property. There are different types of tenure - freehold, leasehold, and commonhold.Read more about tenure in our glossary page.
Freehold
Key features
- Attractive Spacious Open Plan Kitchen/Diner
- Recently Renovated Throughout
- Living Room with Bay Window
- Two First Floor Double Bedrooms
- Loft Room/Double Bedroom
- First Floor Bathroom
- Ground Floor Cloakroom
- Gas Central Heating
- Walled Rear Garden
- Street Parking
Description
Situated just off Harpsden Road, Niagara Road is a desirable location in Henley-on-Thames. The town centre, situated just over half a mile away, is easily accessible by foot, providing residents with a wealth of amenities including a Waitrose supermarket, boutique shops, cafes, restaurants, and a bustling weekly market. Henley railway station offers convenient transportation links to London Paddington in approximately 50 minutes, with connections to Crossrail at Twyford. The River Thames, a prominent feature of the area, offers numerous attractions, notably the internationally renowned Royal Regatta. Within walking distance, residents have access to excellent state and private schools, such as Gillotts Secondary School and Trinity Primary School.
The Property & Accommodation
This beautifully renovated two/three-bedroom Victorian home offers a combination of contemporary style and retained charm. The current owners have thoughtfully refurbished the property, creating a stunning open-plan kitchen brightened more so by three large skylights that flood the space with natural light and double bifolding doors onto the rear garden. The kitchen boasts sleek quartz worktops, a spacious central island with ample soft-close storage, and integrated appliances, including a dishwasher and washing machine and dryer. The layout flows seamlessly into a dining area and a cosy middle living space with a wood-burning stove, while a separate front living room, featuring a large bay window, can be closed off with folding doors. Traditional details, such as the elegant archway ceiling in the hallway and real wood engineered flooring throughout the ground floor. The unusual benefit of a ground floor cloakroom WC complements downstairs.
The first-floor features two spacious double bedrooms, a family bathroom, and a generously sized landing. The bathroom showcases a classic Bayswater style, complete with a freestanding roll-top bath with an overhead shower. Shuttered windows and elegant herringbone tiles enhance the space, complementing the stone sink top, under-sink cabinet, and laminate wood effect flooring.
The landing leads to a full-width staircase that ascends to the top-floor room, which is bright and spacious, featuring Velux windows on both the front and rear elevations. This well-designed room includes double-sided eaves storage, a built-in wardrobe, and a door at the top of the staircase for added privacy. With generous head height throughout, the space is further enhanced by a stylish half-height panelled wall behind the bed, painted in a striking contrast of light and dark Farrow & Ball tones to the eaves cupboard doors.
Outside
The garden, accessible from the kitchen, features a blend of lawn and both lower and upper paved areas, creating a functional and inviting outdoor space. A mature olive tree adds character, while a shed at the far end provides useful storage. A rear gate offers easy access to the adjacent alleyway.
Services
All main services are connected, with gas central heating.
Council Tax
South Oxfordshire District Council Band D
Notice
Please note we have not tested any apparatus, fixtures, fittings, or services. Interested parties must undertake their own investigation into the working order of these items. All measurements are approximate and photographs provided for guidance only.
Brochures
Web Details- COUNCIL TAXA payment made to your local authority in order to pay for local services like schools, libraries, and refuse collection. The amount you pay depends on the value of the property.Read more about council Tax in our glossary page.
- Band: D
- PARKINGDetails of how and where vehicles can be parked, and any associated costs.Read more about parking in our glossary page.
- Yes
- GARDENA property has access to an outdoor space, which could be private or shared.
- Private garden
- ACCESSIBILITYHow a property has been adapted to meet the needs of vulnerable or disabled individuals.Read more about accessibility in our glossary page.
- Ask agent
Niagara Road, Henley On Thames
Add an important place to see how long it'd take to get there from our property listings.
__mins driving to your place
Get an instant, personalised result:
- Show sellers you’re serious
- Secure viewings faster with agents
- No impact on your credit score
Your mortgage
Notes
Staying secure when looking for property
Ensure you're up to date with our latest advice on how to avoid fraud or scams when looking for property online.
Visit our security centre to find out moreDisclaimer - Property reference 448_RJPC. The information displayed about this property comprises a property advertisement. Rightmove.co.uk makes no warranty as to the accuracy or completeness of the advertisement or any linked or associated information, and Rightmove has no control over the content. This property advertisement does not constitute property particulars. The information is provided and maintained by Richard Jackson PropertyConsultants, Henley On Thames. Please contact the selling agent or developer directly to obtain any information which may be available under the terms of The Energy Performance of Buildings (Certificates and Inspections) (England and Wales) Regulations 2007 or the Home Report if in relation to a residential property in Scotland.
*This is the average speed from the provider with the fastest broadband package available at this postcode. The average speed displayed is based on the download speeds of at least 50% of customers at peak time (8pm to 10pm). Fibre/cable services at the postcode are subject to availability and may differ between properties within a postcode. Speeds can be affected by a range of technical and environmental factors. The speed at the property may be lower than that listed above. You can check the estimated speed and confirm availability to a property prior to purchasing on the broadband provider's website. Providers may increase charges. The information is provided and maintained by Decision Technologies Limited. **This is indicative only and based on a 2-person household with multiple devices and simultaneous usage. Broadband performance is affected by multiple factors including number of occupants and devices, simultaneous usage, router range etc. For more information speak to your broadband provider.
Map data ©OpenStreetMap contributors.




