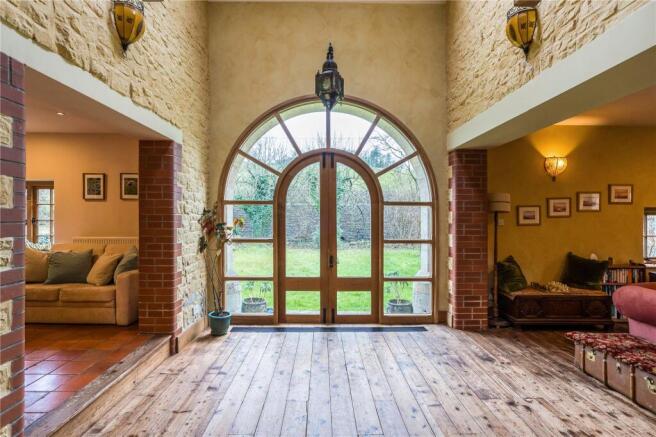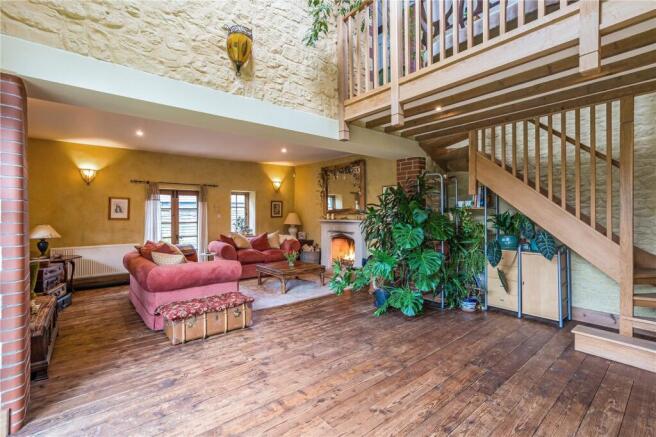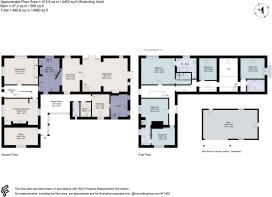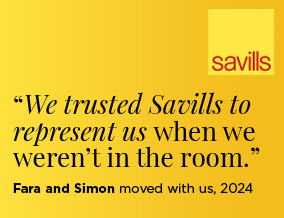
Barrow Street, Barrow Gurney, Bristol, Somerset, BS48

- PROPERTY TYPE
Detached
- BEDROOMS
5
- BATHROOMS
3
- SIZE
4,452-4,960 sq ft
414-461 sq m
- TENUREDescribes how you own a property. There are different types of tenure - freehold, leasehold, and commonhold.Read more about tenure in our glossary page.
Freehold
Key features
- Reception, drawing room, dining room
- Kitchen/breakfast room and sitting room
- Principal bedroom suite, twin bedrooms with a ‘Jack and Jill’ bathroom
- Two further bedrooms and a shower room
- Utility, stores and cloakroom
- Garden room & home office
- Car parking, open fronted garage and workshop area
- Formal gardens, kitchen garden, greenhouse and sun terrace
- EPC Rating = D
Description
Description
A family home with origins dating back to 1839, constructed from mellow stone under a pitched and tiled roof. The property has a deep rooted history in this charming village and is versatile offering scope for multi-generational living, home working and a myriad of hobbies. The property has been well maintained and extended by the current owners during their lengthy tenure with many modern enhancements including the integration of the coach house to the home and more recently the reconstructed barn. Gardens and land surround the property, have been well maintained and are arranged as a collection of outdoor rooms with strategic points to enjoy the changing seasons.
School Farm House retains plenty of original detail including mullion windows although double glazed insets have been installed in many. The former coach house with its magnificent statement arch has been incorporated and solar has been added for a more efficiency.
The property is best approached from the carriage drive with a vestibule and garden room, the independent home office lies directly off. At its heart is the kitchen & dining area which feature a wood burning stove and wall and base units with polished stone worksurfaces. There is a range cooker with extractor over and a large breakfast area. Notwithstanding there is a formal dining room with a manorial style fireplace, dual aspect windows and an inset display cabinet. The drawing room is also dual aspect with a fireplace and bookshelves into the recesses. A working fireplace provides a focal point. Within the former coach house, now sitting room there is another open fire, double doors open to the garden and cathedral ceilings provide volume with a gallery above.
There are five first floor bedrooms, the principal bedroom is generous in scale and features a dedicated en suite bathroom and a large walk in wardrobe. Two double bedrooms have the benefit of a Jack and Jill bathroom and the two remaining bedrooms are well served by a shower room. Bedroom three has a romantic Juliet balcony.
Formal gardens surround the house on three sides offering year round colour, a stream runs around the periphery offering a haven for wildlife. There are formal lawns and dedicated seating areas. Beyond the periphery there is a further parcel of land culminating in a summer house on an elevated slope which enjoys far reaching country views. School Farm House has a number of useful stores and outbuildings, there is a kitchen garden with planters in addition to a greenhouse. The more recently reconstructed and renovated barn provides not only car parking but also workshop potential. The home office is integral to the house and provides excellent home working facilities.
Location
Located in the much sought after village of Barrow Gurney, School Farm House is close to Long Ashton which includes a range of shops, hostelries and services such as vets, a pharmacy and a post office, ideal for day to day living.
Local schooling is available from the immediate villages, Primary & Secondary. Bristol's commercial centre (7.3 miles) and Clifton Village (5.5 miles) are within driving distance and include a number of highly regarded independent schools as well as retail outlets and sports clubs.
In the immediate environs there are golf courses, health and leisure clubs and many country walks available. Bristol Airport (3.2 miles) is easily accessible with many flights to a number of European destinations.
Square Footage: 4,452 sq ft
Acreage: 0.85 Acres
Additional Info
Mains water
Mains electricity
Mains drainage
Propane gas heating system
Access to property is via a drive that is owned by a neighbour for which a monthly maintenance contribution of £10 is paid by all properties.
Brochures
Web DetailsParticulars- COUNCIL TAXA payment made to your local authority in order to pay for local services like schools, libraries, and refuse collection. The amount you pay depends on the value of the property.Read more about council Tax in our glossary page.
- Band: G
- PARKINGDetails of how and where vehicles can be parked, and any associated costs.Read more about parking in our glossary page.
- Yes
- GARDENA property has access to an outdoor space, which could be private or shared.
- Yes
- ACCESSIBILITYHow a property has been adapted to meet the needs of vulnerable or disabled individuals.Read more about accessibility in our glossary page.
- Ask agent
Barrow Street, Barrow Gurney, Bristol, Somerset, BS48
Add an important place to see how long it'd take to get there from our property listings.
__mins driving to your place
Your mortgage
Notes
Staying secure when looking for property
Ensure you're up to date with our latest advice on how to avoid fraud or scams when looking for property online.
Visit our security centre to find out moreDisclaimer - Property reference COS240159. The information displayed about this property comprises a property advertisement. Rightmove.co.uk makes no warranty as to the accuracy or completeness of the advertisement or any linked or associated information, and Rightmove has no control over the content. This property advertisement does not constitute property particulars. The information is provided and maintained by Savills, Clifton. Please contact the selling agent or developer directly to obtain any information which may be available under the terms of The Energy Performance of Buildings (Certificates and Inspections) (England and Wales) Regulations 2007 or the Home Report if in relation to a residential property in Scotland.
*This is the average speed from the provider with the fastest broadband package available at this postcode. The average speed displayed is based on the download speeds of at least 50% of customers at peak time (8pm to 10pm). Fibre/cable services at the postcode are subject to availability and may differ between properties within a postcode. Speeds can be affected by a range of technical and environmental factors. The speed at the property may be lower than that listed above. You can check the estimated speed and confirm availability to a property prior to purchasing on the broadband provider's website. Providers may increase charges. The information is provided and maintained by Decision Technologies Limited. **This is indicative only and based on a 2-person household with multiple devices and simultaneous usage. Broadband performance is affected by multiple factors including number of occupants and devices, simultaneous usage, router range etc. For more information speak to your broadband provider.
Map data ©OpenStreetMap contributors.





