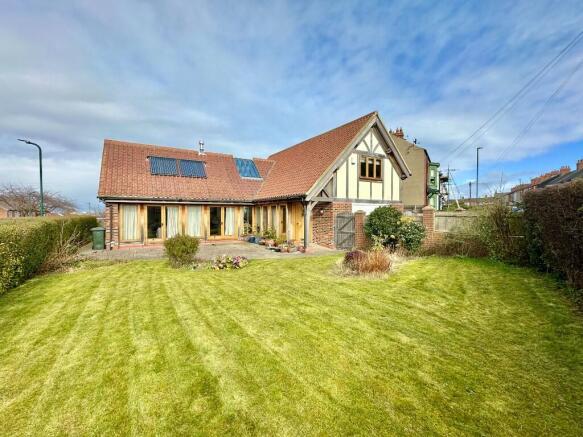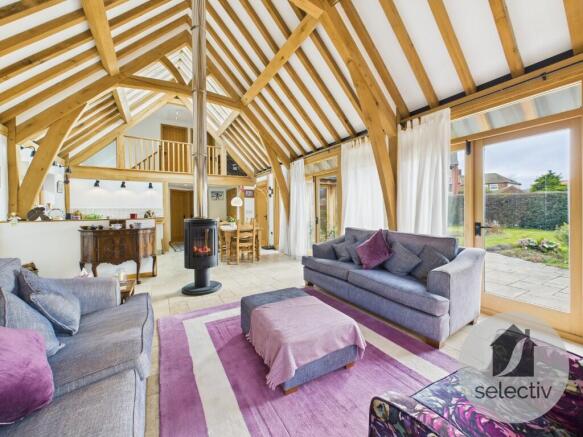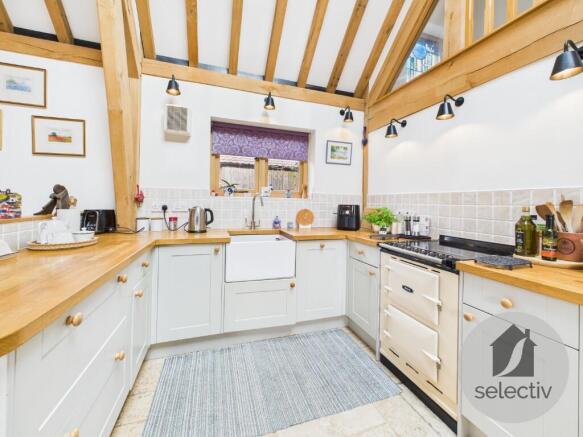
Princes Road, Saltburn-By-The-Sea, North Yorkshire, TS12

- PROPERTY TYPE
Detached
- BEDROOMS
3
- BATHROOMS
3
- SIZE
Ask agent
- TENUREDescribes how you own a property. There are different types of tenure - freehold, leasehold, and commonhold.Read more about tenure in our glossary page.
Freehold
Key features
- An Incredibly Beautiful Bespoke Oak Framed Home
- Built In 2011 With A Unique & Exceptional Design
- Three Bedrooms (Two En-suite)
- Practical Build If Ground Floor Living Required
- Stunning Open Plan Living/Dining Kitchen Area
- Vaulted Ceiling & Fabulous Turning Wood Burning Stove
- Ground Source Heat Pump/Underfloor Heating/Solar Panels
- Extensive Well Tended Gardens, Side Driveway & Garage
- Highly Sought After Coastal Town With Much To Offer
- A Stunning Home That Merits Your Time For A Viewing
Description
A unique opportunity presents itself to live in a beautiful oak framed detached home of exceptional design where every last refined detail is on show. The beautifully presented three bedroom accommodation is arranged over two floors with a ground floor en-suite bedroom offering a practical solution if an element of ground floor living is required should personal circumstances change in the future. Built in 2011, this stunning home offers so much character and warmth with an ground source heat pump complimenting underfloor heating and solar panels
The heart of the home is a truly wonderful light filled open plan living/dining and kitchen area with a vaulted oak beamed ceiling and a turning wood stove - a true statement piece that is worthy of a special mention. It was produced by the highly reputable Swedish company 'Contura' and sits on a turntable rotating heating the home and making it visible everywhere within this special room. Completing the ground floor is a hallway with oak double glazed floor to ceiling windows, a cloakroom/w.c. and a useful utility room.
There are two further double bedrooms to the first floor (one with en-suite facilities) and a contemporary styled bathroom with a deep tub bath. The property sits within a generous sized plot with extensive lawn, mature planting, gravelled areas and a gated pathway to the front with hedging creating a nature screen of privacy. There is a side parking bay to provide off road parking and an attached garage.
Saltburn is a highly sought after coastal town with much to offer including bus and train services, a Leisure Centre, a vibrant town centre with its wide range of individual shops, supermarket shopping, cafes, bars and restaurants, library, a Victorian pier, promenade, beach, the Valley Gardens with its miniature railway and lovely country and coastal walks. The business areas of Teesside are easily accessible via good road links to the A174, A66 and A19. This visually appealing home is one of a kind and not to be missed so please call us now to arrange your appointment to view. We simply cannot recommend it highly enough.
Accommodation
Reception Hallway 13'7" x4'7" (4.14m x1.4m)
Solid oak entrance door with a feature glass pane. Four floor to ceiling oak sealed unit double glazed windows. Vaulted ceiling with oak beams, oak fire door which gives access to the attached garage. A second connection door leads to a cloakroom/wc.
Cloakroom/WC 6'10" x 3'1" (2.08m x 0.94m)
White suite comprising of a low flush wc with a hidden cistern, wash hand basin with vanity cupboards below. Stone floor with underfloor heating and an extractor unit.
Stunning Open Plan Living/Dining/Kitchen Area 36'4" x 17'2" (11.07m x 5.23m)
Accessed via an oak door from the hallway. Vaulted ceiling with part of the area with a vaulted glass area of ceiling with self-cleaning glass. The room is triple aspect with a rear aspect oak sealed unit double glazed window, multiple full height oak sealed unit double glazed windows plus two oak french doors which give access to the front garden. There is a Contura turning wood stove which is a real focal point in the room as it rotates. The kitchen area has a range of high spec base units with solid wood tops which incorporates a range of drawers. To be included in the sale is an Aga electric cooker and an integrated slimline dishwasher. Belfast sink with a mixer tap, stone floor with underfloor heating and a large built in cloaks cupboard to the rear of the room. This area is really the heart of the home.
Utility Room 9'2" x 6'6" (2.8m x 1.98m)
Range of wall and base cupboards with solid wood worktops and a floor to ceiling storage cupboard. Inset stainless steel sink unit with a mixer tap. Please note that the washing machine and fridge freezer will be included in the sale.
Bedroom 3 10'3" x 14'9" (3.12m x 4.5m)
Stone floor with underfloor heating, oak sealed unit double glazed window. Connecting door to the en-suite.
Ensuite Bathroom 5'2" x 5'5" (1.57m x 1.65m)
White suite comprising of a low flush wc, wash hand basin with vanity cupboards below. Quad style shower enclosure with a mixer shower. Oak sealed unit double glazed window, tiled walls and an extractor unit.
First Floor
An oak staircase leads to the galleried landing
Galleried Landing 9'6" x 6'4" (2.9m x 1.93m)
Master Bedroom 11'10" x 15'11" (3.6m x 4.85m)
Vaulted ceiling with exposed oak beams. Front aspect oak sealed unit double glazed window, access to the insulated loft space and a dressing area with built in wardrobes on either side.
Ensuite Bathroom 8' x 6'2" (2.44m x 1.88m)
White suite comprising of a low flush wc and pedestal wash hand basin. Oak sealed unit double glazed window, shower enclosure with a mixer shower, tiled floor with under floor heating. Exposed oak beams.
Bedroom 2 12'6" x 10'2" (3.8m x 3.1m)
Oak sealed unit double glazed window.
Bathroom 9'5" x 6'5" (2.87m x 1.96m)
White contemporary styled suite comprising of a deep tub bath with side taps, low flush wc and a pedestal wash hand basin. Part tiled walls, tiled floor, oak framed double glazed velux roof window and an extractor unit.
Externally
The property occupies a generous sized plot set back from Princes Road with a brick wall and hedging giving privacy to the property.
Driveway
To the side of the property there is a two car driveway providing plenty of off road parking and it leads to a larger than average attached garage.
Attached Garage 18'1" x 12'1" (5.5m x 3.68m)
Larger than average garage with an up and over door, oak fire door which leads into the reception hallway. Power/electric light. All the controls/units are in situ here for the solar panels, ground source heat pump and the underfloor heating system etc.
Gardens
There is an extensive lawn to the front and side with mature boarders and a patio provides plenty of seating and there is an additional circular patio area at the foot of the garden. The rear garden has a gravelled area for low maintenance and a cold water tap.
Council Tax Band
Council tax band:- E
Energy Performance Certificate
A full Energy Performance Certificate is available upon request.
Mortgage Services
We can introduce you to the team of highly qualified Mortgage Advisers. They can provide you with up to the minute information on many of the interest rates available. To arrange a fee-free, no obligation appointment, please contact this office. YOUR HOME MAY BE REPOSSESSED IF YOU DO NOT KEEP UP REPAYMENTS ON YOUR MORTGAGE
Agent Notes
Selectiv Properties themselves and the vendors of the property whose agent they are, give notice that these particulars, although believed to be correct, do not constitute any part of an offer of contract. No services and / or appliances have been tried or tested. All statements contained in these particulars as to this property are made without responsibility and are not to be relied upon as statements or representations of warranty whatsoever in relation to property. Any intending purchaser must satisfy themselves by inspection or otherwise as to the correctness of each of the statements contained in these particulars.
- COUNCIL TAXA payment made to your local authority in order to pay for local services like schools, libraries, and refuse collection. The amount you pay depends on the value of the property.Read more about council Tax in our glossary page.
- Ask agent
- PARKINGDetails of how and where vehicles can be parked, and any associated costs.Read more about parking in our glossary page.
- Secure,Garage,Driveway,Off street,Private
- GARDENA property has access to an outdoor space, which could be private or shared.
- Front garden,Private garden,Enclosed garden,Rear garden,Back garden
- ACCESSIBILITYHow a property has been adapted to meet the needs of vulnerable or disabled individuals.Read more about accessibility in our glossary page.
- Ask agent
Princes Road, Saltburn-By-The-Sea, North Yorkshire, TS12
Add an important place to see how long it'd take to get there from our property listings.
__mins driving to your place
Get an instant, personalised result:
- Show sellers you’re serious
- Secure viewings faster with agents
- No impact on your credit score
Your mortgage
Notes
Staying secure when looking for property
Ensure you're up to date with our latest advice on how to avoid fraud or scams when looking for property online.
Visit our security centre to find out moreDisclaimer - Property reference SPR03382. The information displayed about this property comprises a property advertisement. Rightmove.co.uk makes no warranty as to the accuracy or completeness of the advertisement or any linked or associated information, and Rightmove has no control over the content. This property advertisement does not constitute property particulars. The information is provided and maintained by Selectiv, Guisborough. Please contact the selling agent or developer directly to obtain any information which may be available under the terms of The Energy Performance of Buildings (Certificates and Inspections) (England and Wales) Regulations 2007 or the Home Report if in relation to a residential property in Scotland.
*This is the average speed from the provider with the fastest broadband package available at this postcode. The average speed displayed is based on the download speeds of at least 50% of customers at peak time (8pm to 10pm). Fibre/cable services at the postcode are subject to availability and may differ between properties within a postcode. Speeds can be affected by a range of technical and environmental factors. The speed at the property may be lower than that listed above. You can check the estimated speed and confirm availability to a property prior to purchasing on the broadband provider's website. Providers may increase charges. The information is provided and maintained by Decision Technologies Limited. **This is indicative only and based on a 2-person household with multiple devices and simultaneous usage. Broadband performance is affected by multiple factors including number of occupants and devices, simultaneous usage, router range etc. For more information speak to your broadband provider.
Map data ©OpenStreetMap contributors.





