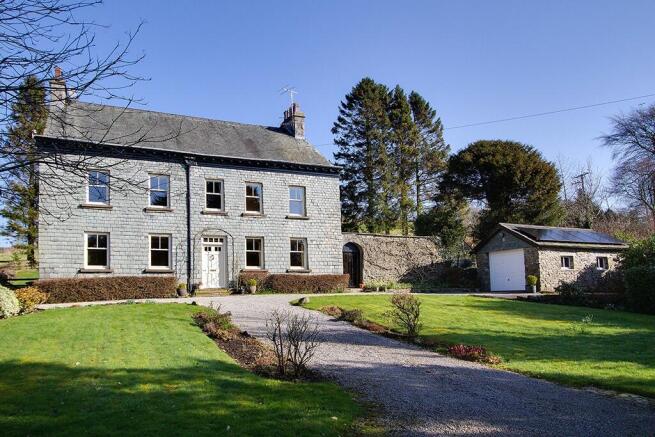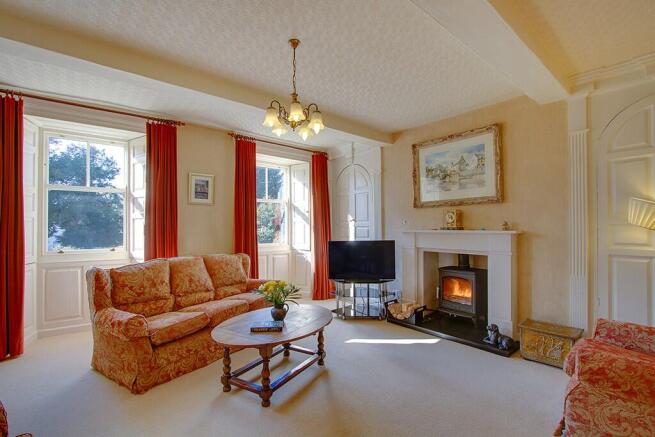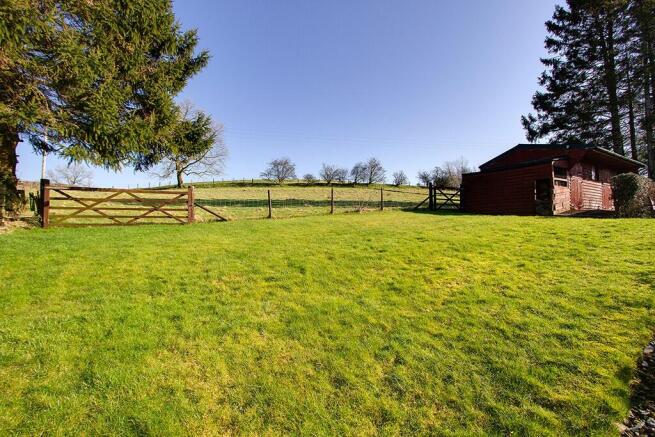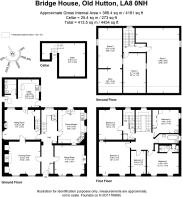
Bridge House, Old Hutton, LA8 0NH
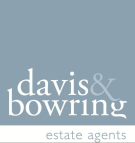
- PROPERTY TYPE
Detached
- BEDROOMS
5
- BATHROOMS
3
- SIZE
Ask agent
- TENUREDescribes how you own a property. There are different types of tenure - freehold, leasehold, and commonhold.Read more about tenure in our glossary page.
Freehold
Key features
- An immensely charismatic Grade II Georgian house with distinct facade, bursting with splendid character features and situated in a slightly elevated village setting
- Light filled and generously proportioned accommodation set over four floors
- Three reception rooms, dining kitchen, utility/laundry room and shower room as well as a cellar
- Four double bedrooms, a fifth single bedroom, en suite shower room and a house bathroom
- Three attic rooms offer excellent potential to upgrade
- Ample parking with twin drives and stone and slate single garage
- Delightful gardens to the front and rear with lawns, mature planting and trees, seating terraces a kitchen garden, greenhouse and stone and slate store
- A stable block with two loose boxes adjoins the paddock to the rear. 0.99 acres. In all, 1.53 acres
- An exceptionally convenient village offering the best of a rural lifestyle coupled with great access to both Kirkby Lonsdale and Kendal, the M6 and Oxenholme station
- No upward chain
Description
Much of the Georgian character has been retained with substantial panelled front door with toplight, panel doors with moulded architraves, two oak staircases, semicircular arch with dentil cornice and pilasters in the hall, panelled cupboards with pilasters and semicircular heads in the drawing room and kitchen, panelled cupboard in bedroom 2, inset shelving with semicircular head in the dining room, panelled window reveals, working shutters and window seats, cornicing, fireplaces to the three reception rooms and two of the bedrooms.
Instantly welcoming, the rooms are generously proportioned with high ceilings and tall windows; the light and bright accommodation is set over four floors with a four square layout, cellar, attic rooms and a gross internal measurement of 4181 sq ft (388.4 sq m) excluding the cellar.
The property was also enhanced in 2016 with the replacement of an extension at the rear to create a very practical utility/laundry room, as well as a shower room.
All in all, a wonderful family home with gardens and a paddock in a popular village setting.
Let us take you on a tour...
Walk in through the front door with rose covered wrought iron arch into the hall with a fitted cloaks cupboard. Off here are two good-sized reception rooms: the drawing room and dining room both have two sash windows and multi-fuel stoves.
The sitting room has access from the drawing room and off the hall - an atmospheric room with a substantial stone fireplace and understairs cupboard. This room also provides access to the enclosed rear staircase and to the light filled utility/laundry room, comprehensively fitted with a range of units and cupboards, integral fridge/freezer, a wine cooler, space for an under counter washing machine and tumble drier, an oak floor and access to both east and west elevations. Off here is a three piece shower room.
Across the hall, the dining kitchen has oak base and wall units, granite worktops, a two oven cream Aga, Neff two plate electric induction hob, integral microwave, grill, oven and dishwasher.
The cellar, 273 sq ft (25.4 sq m) is accessed from the hall. Here you'll find the hot water cylinder, boiler and controls for the solar panels. In the main room there are stone benches and flagged
floors.
The attractive oak staircase has a Westmorland window with seat providing a lovely outlook across the garden and paddock.
Off the main landing are three double bedrooms and the house bathroom. Bedroom 1 has a built-in wardrobe and three piece en suite shower room with store cupboard, bedroom 2 has a decorative built-in cupboard and period fireplace, bedroom 4 has fitted bedroom furniture, cast iron fireplace and wash basin.
The bathroom has a roll top bath and vanity wash basin. The inner landing with linen cupboard provides access to double bedroom 3, rear staircase with second Westmorland window and an enclosed staircase leading to the second floor attic rooms; here there are three separate rooms offering excellent potential for upgrading to additional bedrooms/home office/hobby rooms.
Gardens and grounds
Stone gate stoops lead into a central gravel drive with ample parking to the front of the house. A second sweeping circular drive to the west, provides vehicular access to the rear and paddock and continues around to the central drive.
To the east of the house, there is a stone and slate single garage with electric up and over door, power, light and EV charger.
The south facing gardens are a delight with two lawns and planted borders bursting with shrubs, perennials and spring bulbs - there is also a stunning wisteria adorning the stone wall separating
the front and rear gardens.
A wrought iron gate leads through to the well-tended rear garden with a terraced kitchen garden with raised beds, a greenhouse, a stone and slate outbuilding with garden store and open fronted log store, lawns, mature planted borders, flagged seating terraces and courtyard. There is a small stable block with two loose boxes adjoining the paddock.
Situated to the north of the property is a paddock c. 0.99 acres (0.40 hectares), ideal if you have a pony, a few sheep or goats, energetic children and dogs!
In all, c. 1.53 acres (0.62 hectares).
Brochures
Brochure- COUNCIL TAXA payment made to your local authority in order to pay for local services like schools, libraries, and refuse collection. The amount you pay depends on the value of the property.Read more about council Tax in our glossary page.
- Ask agent
- PARKINGDetails of how and where vehicles can be parked, and any associated costs.Read more about parking in our glossary page.
- Yes
- GARDENA property has access to an outdoor space, which could be private or shared.
- Yes
- ACCESSIBILITYHow a property has been adapted to meet the needs of vulnerable or disabled individuals.Read more about accessibility in our glossary page.
- Ask agent
Bridge House, Old Hutton, LA8 0NH
Add an important place to see how long it'd take to get there from our property listings.
__mins driving to your place
Get an instant, personalised result:
- Show sellers you’re serious
- Secure viewings faster with agents
- No impact on your credit score
About Davis & Bowring, Kirkby Lonsdale
Lane House, Kendal Road, Kirkby Lonsdale, Via Carnforth, LA6 2HH



Your mortgage
Notes
Staying secure when looking for property
Ensure you're up to date with our latest advice on how to avoid fraud or scams when looking for property online.
Visit our security centre to find out moreDisclaimer - Property reference DB2449. The information displayed about this property comprises a property advertisement. Rightmove.co.uk makes no warranty as to the accuracy or completeness of the advertisement or any linked or associated information, and Rightmove has no control over the content. This property advertisement does not constitute property particulars. The information is provided and maintained by Davis & Bowring, Kirkby Lonsdale. Please contact the selling agent or developer directly to obtain any information which may be available under the terms of The Energy Performance of Buildings (Certificates and Inspections) (England and Wales) Regulations 2007 or the Home Report if in relation to a residential property in Scotland.
*This is the average speed from the provider with the fastest broadband package available at this postcode. The average speed displayed is based on the download speeds of at least 50% of customers at peak time (8pm to 10pm). Fibre/cable services at the postcode are subject to availability and may differ between properties within a postcode. Speeds can be affected by a range of technical and environmental factors. The speed at the property may be lower than that listed above. You can check the estimated speed and confirm availability to a property prior to purchasing on the broadband provider's website. Providers may increase charges. The information is provided and maintained by Decision Technologies Limited. **This is indicative only and based on a 2-person household with multiple devices and simultaneous usage. Broadband performance is affected by multiple factors including number of occupants and devices, simultaneous usage, router range etc. For more information speak to your broadband provider.
Map data ©OpenStreetMap contributors.
