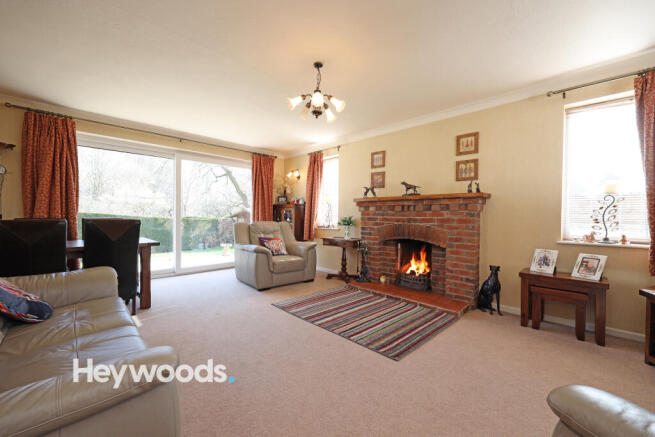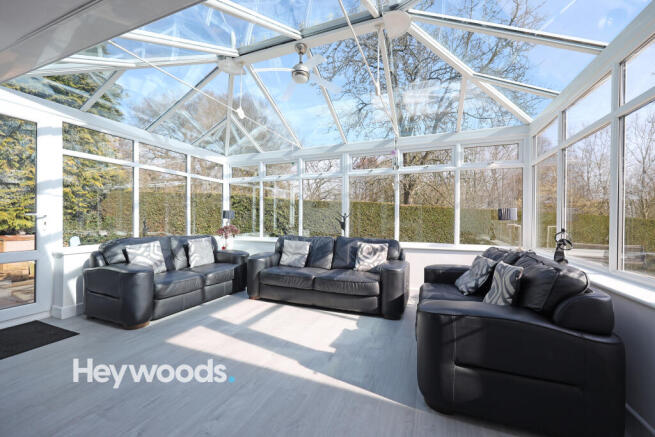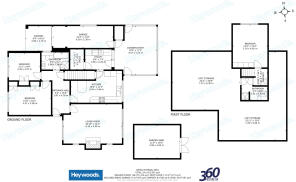White Gables, Onneley, Crewe, Cheshire

- PROPERTY TYPE
Detached Bungalow
- BEDROOMS
3
- BATHROOMS
2
- SIZE
1,281 sq ft
119 sq m
- TENUREDescribes how you own a property. There are different types of tenure - freehold, leasehold, and commonhold.Read more about tenure in our glossary page.
Freehold
Key features
- Spacious living room with open fire and garden views
- Modern kitchen with quartz worktops and integrated appliances
- Light-filled conservatory overlooking the rear garden
- Two ground-floor bedrooms and stylish bathroom
- Large first-floor bedroom with en-suite and loft storage
- Generous garden, garage, carport, and countryside setting
Description
A Warm Welcome & Striking First Impressions!
The property immediately impresses with its charming frontage, framed by mature hedging that ensures privacy and curb appeal. A generous driveway provides ample off-road parking and leads to a carport and a spacious garage—ideal for additional storage, a workshop, or hobby use (with potential for conversion to living accommodation subject to gaining the necessary planning consents). The well-maintained front lawn adds further appeal to this delightful home.
Stylish & Spacious Living
Inside, the home is immaculately presented, combining warmth, character, and modern comfort. The welcoming entrance hall leads to the heart of the home: a bright and expansive living room, centred around a stunning brick-built fireplace with open fire—perfect for cosy evenings. Large sliding glass doors offer beautiful views and access to the rear garden, bathing the room in natural light.
Contemporary Kitchen & Utility!
The recently refitted kitchen is a true highlight, showcasing premium units, luxurious quartz work surfaces, and integrated appliances—perfect for both everyday cooking and entertaining. A separate utility room mirrors the kitchen’s design quality and offers additional workspace, storage, and laundry facilities.
Light-Filled Conservatory!
The stunning conservatory offers another impressive living space, flooded with natural light through full-height glass walls and a vaulted ceiling. It’s the ideal place to unwind or enjoy the tranquil garden views and open countryside beyond.
Bedrooms & Bathrooms!
The ground floor features two generous double bedrooms, both tastefully decorated and versatile in use. The family bathroom has been elegantly updated with a sleek suite including a freestanding bath, walk-in shower, vanity unit, and designer tiling.
Upstairs, a spacious double bedroom with en-suite provides a peaceful retreat, complete with built-in storage. The vast walk-in loft space is a standout feature—offering huge potential for conversion into additional bedrooms, a luxurious master suite, or even a self-contained annex (subject to the necessary planning consents).
Beautiful Outdoor Living!
The rear garden is a private oasis—meticulously maintained and backing directly onto open fields. With lush lawns, patio areas, and mature planting, it’s ideal for outdoor dining, relaxation, or entertaining.
Added Features
• Hobby room/workshop with full power and lighting—perfect for creatives or DIY enthusiasts
• Oil-fired central heating and solar panels for hot water—supporting energy efficiency
• Fibre internet connectivity—ideal for modern home working
• New septic water treatment system installed in 2024
• Nearby amenities including a golf course, cricket club, and active village hall
Entrance Hall
4.78m x 1.87m
Lounge
6.35m x 4.29m
Kitchen
5.54m x 3.46m
Utility Room
2.85m x 2.2m
Store
1.47m x 2.2m
Conservatory
0.57m x 5.27m
Bedroom One
3m x 4.57m
Bedroom Two
3.39m x 2.97m
Bathroom
1.88m x 2.98m
Garage
6.5m x 2.38m
First Floor Landing
1.45m x 1.78m
Bedroom Three
4.65m x 3.76m
Bathroom
2.81m x 2.43m
Loft Space
7,37m x 6.3m and 7.29 x 9.6
AGENTS NOTES
Council Tax Band - E
EPC Rating - D
Tenure - Freehold
Our Services
Contemplating a move? If you're contemplating a move, the best starting point is to get an idea of the market value. We are always happy to visit, at a time to suit and give you our professional opinion on price, the current market, presentation, and marketing strategy. There is no charge or obligation whatsoever, and any discussions we have are in complete confidence. Call the office now to arrange your appointment on !
Mortgage Advice - We have the benefit of partnering with two advisors from Mortgage Advice Bureau who bring expertise in residential mortgages and offer access to an extensive network of mortgage lenders, providing options tailored to a range of needs. Don’t hesitate to reach out and arrange your FREE initial consultation today—our adviser will guide you through the available options to set you on the right path.
PLEASE NOTE -
Should your offer be accepted, please be advised that an administrative fee of £36 Inclusive of VAT will be applicable to …
- COUNCIL TAXA payment made to your local authority in order to pay for local services like schools, libraries, and refuse collection. The amount you pay depends on the value of the property.Read more about council Tax in our glossary page.
- Ask agent
- PARKINGDetails of how and where vehicles can be parked, and any associated costs.Read more about parking in our glossary page.
- Yes
- GARDENA property has access to an outdoor space, which could be private or shared.
- Yes
- ACCESSIBILITYHow a property has been adapted to meet the needs of vulnerable or disabled individuals.Read more about accessibility in our glossary page.
- Ask agent
White Gables, Onneley, Crewe, Cheshire
Add an important place to see how long it'd take to get there from our property listings.
__mins driving to your place
Get an instant, personalised result:
- Show sellers you’re serious
- Secure viewings faster with agents
- No impact on your credit score
Your mortgage
Notes
Staying secure when looking for property
Ensure you're up to date with our latest advice on how to avoid fraud or scams when looking for property online.
Visit our security centre to find out moreDisclaimer - Property reference FKZ-23073781. The information displayed about this property comprises a property advertisement. Rightmove.co.uk makes no warranty as to the accuracy or completeness of the advertisement or any linked or associated information, and Rightmove has no control over the content. This property advertisement does not constitute property particulars. The information is provided and maintained by Heywoods, Newcastle-under-Lyme. Please contact the selling agent or developer directly to obtain any information which may be available under the terms of The Energy Performance of Buildings (Certificates and Inspections) (England and Wales) Regulations 2007 or the Home Report if in relation to a residential property in Scotland.
*This is the average speed from the provider with the fastest broadband package available at this postcode. The average speed displayed is based on the download speeds of at least 50% of customers at peak time (8pm to 10pm). Fibre/cable services at the postcode are subject to availability and may differ between properties within a postcode. Speeds can be affected by a range of technical and environmental factors. The speed at the property may be lower than that listed above. You can check the estimated speed and confirm availability to a property prior to purchasing on the broadband provider's website. Providers may increase charges. The information is provided and maintained by Decision Technologies Limited. **This is indicative only and based on a 2-person household with multiple devices and simultaneous usage. Broadband performance is affected by multiple factors including number of occupants and devices, simultaneous usage, router range etc. For more information speak to your broadband provider.
Map data ©OpenStreetMap contributors.




