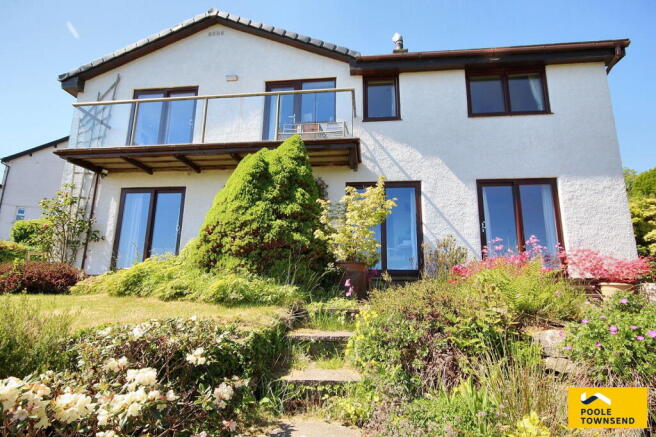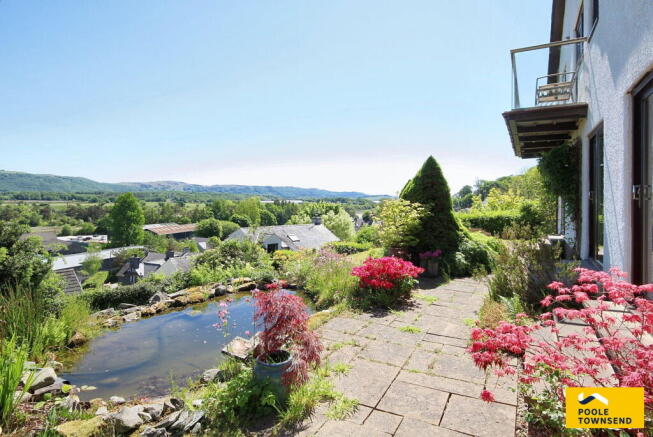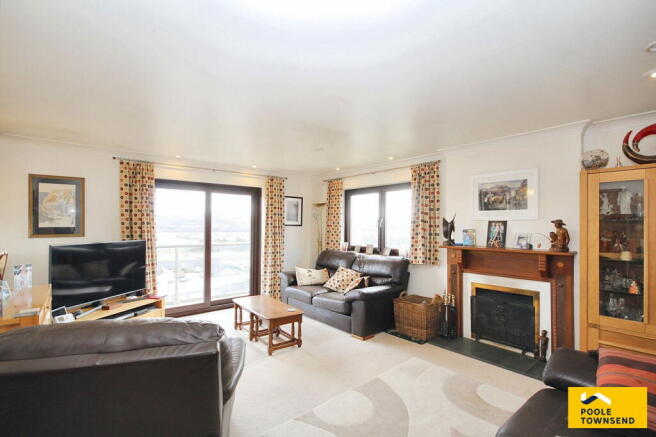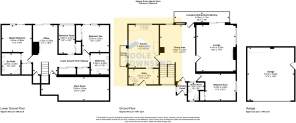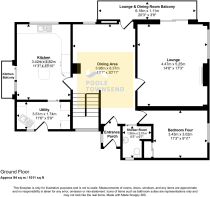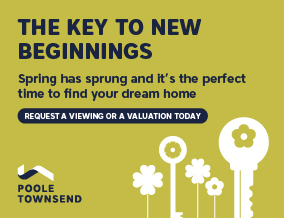
Greenodd, Ulverston, LA12 7RG

- PROPERTY TYPE
Detached
- BEDROOMS
4
- BATHROOMS
3
- SIZE
Ask agent
- TENUREDescribes how you own a property. There are different types of tenure - freehold, leasehold, and commonhold.Read more about tenure in our glossary page.
Freehold
Key features
- Fantastic 4 Bedroom Detached Home
- Stunning views across the estuary
- Versatile living accommodation
- Light and airy throughout
- 4 bedrooms with main en-suite
- Balcony with views
- Beautiful gardens
- Double garage and driveway
- Freehold
- Council tax band F
Description
This architect designed family home is set in an elevated position, offering stunning panoramic views across the River Leven, Morecambe Bay, and the surrounding fells. Spacious and filled with natural light, the property is thoughtfully laid over two floors and surrounded by beautifully maintained lawn gardens. The ground floor features two inviting reception rooms, a well-appointed breakfast kitchen, a utility room, a double bedroom, and a shower room. On the lower ground floor, there are three additional bedrooms, including a master with an en-suite, plus a family bathroom. Each bedroom benefits from fitted wardrobes, and two dedicated store rooms provide practical storage solutions. With the added convenience of a private driveway and a detached double garage, this home must be viewed to fully appreciate the space, design, and breath-taking scenery this unique property has to offer.
Directions
For Satnav users enter: LA12 7RG
For what3words app users enter: perfumed.ticked.nets
Location
Greenodd is a charming and increasingly popular village located on the northern bank of the Levens Estuary, right on the edge of the picturesque Lake District National Park. Offering a blend of natural beauty and convenient amenities, the village boasts local family-friendly pubs, a primary school, and a bus stop for easy transportation. The nearby A590 provides quick access to the vibrant market town of Ulverston and connects seamlessly to the M6 motorway, making it an ideal location for commuters and those seeking a balance between countryside living and accessibility.
Description
Nestled at the end of a private driveway, Crake Bank boasts ample off-road parking for several vehicles, framed by a beautifully maintained lawn garden with vibrant planted borders. The driveway extends to a detached garage with a remote-controlled door, providing secure parking for a single vehicle along with additional storage space.
Stepping inside, the front door opens into a welcoming porch, complete with dedicated coat hanging space and elegant Maple flooring that seamlessly extends into the dining room. Centrally positioned, the dining room serves as the heart of the home, providing a warm and inviting space for socializing with family and friends. It offers easy access to the adjoining breakfast kitchen and lounge, while glazed doors lead onto the balcony, creating a seamless indoor-outdoor flow.
The lounge is a beautifully bright and inviting reception room, enjoying dual-aspect views across the River Leven towards Morecambe Bay. Glazed doors open onto the balcony, which connects back to the dining room, further enhancing the sense of openness and connection to the scenic surroundings. An open fire serves as a charming focal point, adding both warmth and character to this elegant space.
The well-appointed breakfast kitchen is designed for both functionality and style, featuring a range of storage cupboards and a central island with a granite worktop. Integrated within the worktop is a one-and-a-half sink drainer with a mixer tap, alongside a four-ring electric hob. The kitchen also boasts an electric double oven with a grill, a warming drawer, and a built-in dishwasher. Glazed doors lead out to a balcony seating area, while an internal door provides access to the utility room.
The utility room offers additional storage cupboards and worktop space, incorporating a stainless steel sink. There is designated space for an upright fridge freezer and plumbing for a washing machine. A concealed hatch in the floor provides access to a convenient store room below.
Completing the ground floor accommodation is a spacious double bedroom featuring a fitted wardrobe for ample storage. Adjacent to the bedroom is a well-appointed shower room, making this an ideal space for guests or elderly relatives, offering both comfort and convenience.
Oak stairs from the dining room lead down to the lower ground floor, opening into a versatile home office featuring an open fire set within the chimney, creating a warm and inviting workspace. Glazed doors provide direct access to the rear garden, seamlessly blending indoor and outdoor living.
The master bedroom features fitted wardrobes, glazed doors that open onto the rear garden, and access to a private en-suite shower room. The en-suite includes a large enclosure with a wall-mounted shower, WC, bidet, and wash hand basin. The second bedroom is another generous double room, complete with patio doors and fitted wardrobes, offering a bright and airy space. The third bedroom is a single room, also with fitted wardrobes, making it ideal for a child’s room, guest room, or second home office. The family bathroom is equipped with a modern three-piece suite, including a bath with both a wall-mounted and rainfall shower, WC, and wash hand basin.
Outside, the gardens are a true highlight, offering a wonderfully private space to unwind and enjoy nature. The expansive lawn is complemented by mature shrubbery and trees, creating a tranquil atmosphere. Several patio seating areas provide perfect spots for relaxation and alfresco dining, while a charming pond adds to the serene, peaceful ambiance of the outdoor space.
Tenure
Freehold.
Services
Mains electricity and water.
Brochures
Brochure 1- COUNCIL TAXA payment made to your local authority in order to pay for local services like schools, libraries, and refuse collection. The amount you pay depends on the value of the property.Read more about council Tax in our glossary page.
- Band: F
- PARKINGDetails of how and where vehicles can be parked, and any associated costs.Read more about parking in our glossary page.
- Garage,Driveway
- GARDENA property has access to an outdoor space, which could be private or shared.
- Private garden
- ACCESSIBILITYHow a property has been adapted to meet the needs of vulnerable or disabled individuals.Read more about accessibility in our glossary page.
- Ask agent
Greenodd, Ulverston, LA12 7RG
Add an important place to see how long it'd take to get there from our property listings.
__mins driving to your place
Get an instant, personalised result:
- Show sellers you’re serious
- Secure viewings faster with agents
- No impact on your credit score
Your mortgage
Notes
Staying secure when looking for property
Ensure you're up to date with our latest advice on how to avoid fraud or scams when looking for property online.
Visit our security centre to find out moreDisclaimer - Property reference S1243020. The information displayed about this property comprises a property advertisement. Rightmove.co.uk makes no warranty as to the accuracy or completeness of the advertisement or any linked or associated information, and Rightmove has no control over the content. This property advertisement does not constitute property particulars. The information is provided and maintained by Poole Townsend, Ulverston. Please contact the selling agent or developer directly to obtain any information which may be available under the terms of The Energy Performance of Buildings (Certificates and Inspections) (England and Wales) Regulations 2007 or the Home Report if in relation to a residential property in Scotland.
*This is the average speed from the provider with the fastest broadband package available at this postcode. The average speed displayed is based on the download speeds of at least 50% of customers at peak time (8pm to 10pm). Fibre/cable services at the postcode are subject to availability and may differ between properties within a postcode. Speeds can be affected by a range of technical and environmental factors. The speed at the property may be lower than that listed above. You can check the estimated speed and confirm availability to a property prior to purchasing on the broadband provider's website. Providers may increase charges. The information is provided and maintained by Decision Technologies Limited. **This is indicative only and based on a 2-person household with multiple devices and simultaneous usage. Broadband performance is affected by multiple factors including number of occupants and devices, simultaneous usage, router range etc. For more information speak to your broadband provider.
Map data ©OpenStreetMap contributors.
