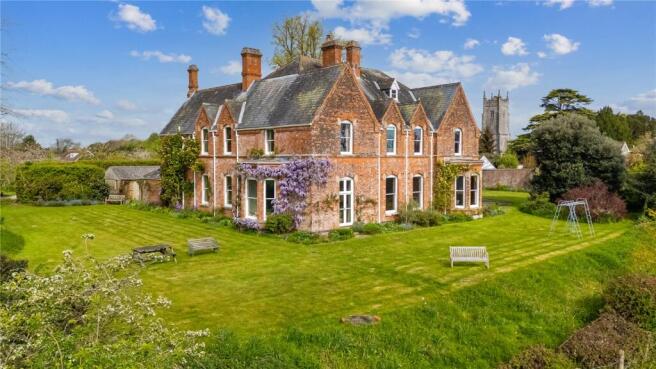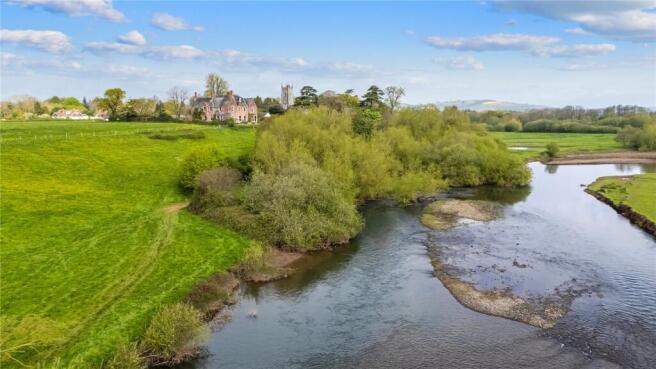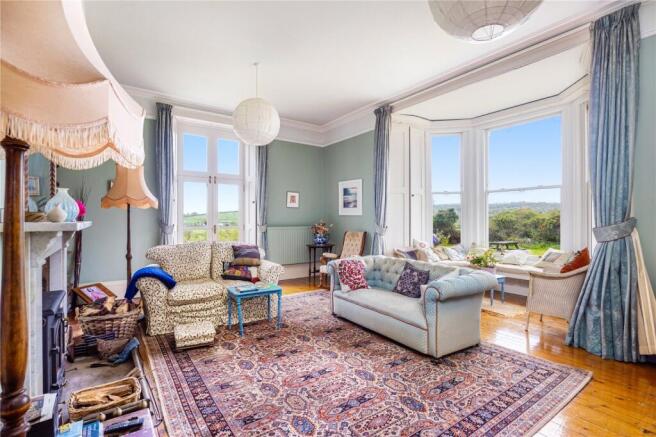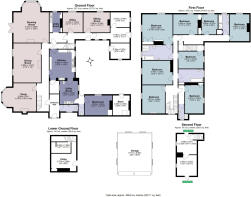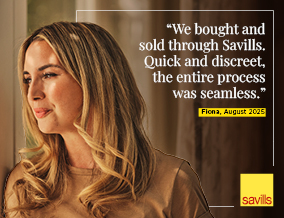
Brampford Speke, Exeter, Devon, EX5

- PROPERTY TYPE
Detached
- BEDROOMS
8
- BATHROOMS
4
- SIZE
5,477 sq ft
509 sq m
- TENUREDescribes how you own a property. There are different types of tenure - freehold, leasehold, and commonhold.Read more about tenure in our glossary page.
Freehold
Key features
- Superb, well maintained family home with versatile accommodation
- Measuring 5,477 sq ft in total
- Sits in approximately 1 acre of gardens
- Elevated position enjoying extensive views across the Exe Valley
- Centrally located in the village, with easyaccess to the city
- Private and mature garden
- EPC Rating = F
Description
Description
The Old Vicarage is a wonderful family home, located in the heart of the picturesque Exe Valley village of Brampford Speke. The house, which dates from 1870, and is not listed, has unrivalled views of the Exe Valley and has been carefully looked after by the current owners over the last 40 years.
With accommodation extending to over 5,477 sq ft, arranged over two floors, plus attics and cellar, there is plenty of space for a large family and entertaining. It is a classic Victorian house with numerous original features include sash windows with shutters, stripped wooden floors, open fireplaces and tall ceilings with original cornicing and covings, and has also been well maintained and sympathetically modernised including a refitted kitchen, some ensuite bathrooms, central heating and full double glazing.
Ground floor and cellars:
The ground floor comprises a welcoming large entrance porch with Victorian floor tiles and ground floor WC; an inner front door leads to the main hall with original varnished wooden floors and an elegant staircase rising to a galleried first floor landing. The three sizeable main reception rooms on the east side of the house include a study, dining room and drawing room, each with wood burners and shuttered sash windows that picture frame the sublime views overlooking the Exe Valley.
The kitchen has a large walk in pantry, oil-fired Rayburn and plenty of space for a good size breakfast table. A door leads from the kitchen to the scullery/utility room, with a separate WC, and the old (unrestored) wash house/drying room complete with fireplace and the original copper washing bowl. A back door from the scullery gives access to a delightful enclosed cobbled courtyard with external steps to the cellar and two large storage/garden sheds.
From a rear hallway, the ground floor extends into a large south-facing wing, thought to have originally been the servants’ quarters. This wing currently offers a further utility room/kitchen, an office, a further sitting room, and a rear hall and storage room with a separate rear entrance door. The south wing is a hugely versatile part of the house, which could readily be separated from the main accommodation for letting or multi-generational use.
Access from the rear hallway also leads down to a large divided cellar area beneath the kitchen, with an external staircase up to the rear courtyard.
First floor and attics:
On the first floor, there are eight generous bedrooms in total, five of which are located in the main part of the house, and the remaining three located in the south wing. Each of these bedrooms benefit from extensive countryside views, with the main three bedrooms enjoying magnificent views across the Exe river valley. There are in total four bathrooms, including one that is part of a guest suite to the front of the house, and another that acts as a shared bathroom with the principal bedroom, with two further family bathrooms.
Stairs from one of the bedrooms leads to two sizeable attic rooms, currently used for storage, from which there is access into the extensive insulated and boarded loft space which could be converted with the relevant planning consent.
Outside:
The house is approached via an initial shared driveway, which leads to the private driveway and a large turning area offering parking for several cars. A side drive gives access to the large double garage with access to the back of the house through the enclosed cobbled courtyard. The mature gardens, amounting to about an acre, surround the house on all sides, with herbaceous borders, and a wide selection of trees and shrubs, including a substantial collection of roses and camellias. There are large lawns to the north, east and south of the house, and the east side of the garden offers unrivalled panoramic views over the Exe valley to the East Devon hills.
The vegetable garden/orchard is on the west side of the property and offers two large vegetable/fruit beds and a large selection of mature fruit trees including eating and cooking apples, pears, cherries, plums and damsons.
There is also an extensive area of laurel shrubbery known to grandchildren as “the jungle” and a Victorian stone “folly” in the north east corner of the garden, constructed from pieces of church masonry salvaged from the adjoining church after a major restoration in the mid 19th century.
Location
The Old Vicarage is situated within the peaceful village of Brampford Speke, which occupies an elevated position on the western side of the beautiful River Exe valley. The house itself, benefits from the superb, uninterrupted views over the Exe Valley. The village has an active community, a highly regarded primary school and an excellent Pub, The Agricultural Inn with its popular “secret garden”. Brampford Speke is surrounded by some of Devon’s most beautiful and unspoilt countryside with numerous foot and bridle paths from the village offering wonderful walks along the River Exe.
The village is readily accessible to the University of Exeter and Royal Devon and Exeter Hospital. Exeter St David’s mainline railway station (which provides regular services to London Paddington in just over two hours) and to London Waterloo. There are numerous state and private schools in the area including Queen Elizabeth Community College at Crediton, Exeter School and The Maynard School in Exeter, and Blundell’s School in Tiverton. The Cathedral City of Exeter is only 3.6 miles away, It has a flourishing university and offers a wide selection of shops, restaurants and leisure facilities including John Lewis and Waitrose, as well as theatres and an award winning museum.
There is a David Lloyd Sports Club at Sandy Park which is home to the Exeter Chiefs Rugby Club as well as gyms, sports facilities & recreation grounds throughout the City. The Exeter Golf & Country Club has a fine 18 hole golf course and there are many good golf courses within easy reach, including Woodbury Park, Tiverton and Crediton.
Square Footage: 5,477 sq ft
Directions
What3words ///pulled.passes.educates
Upon entering Brampford Speke Village from the south side, The Old Vicarage's driveway is the first righthand driveway (before you reach The Agricultural Inn Pub)
Additional Info
SERVICES: Oil fired central heating, mains water and electricity. Private drainage with a newly installed sewage treatment plant (installed in August 2024).
Photographs dated spring 2024.
Brochures
Web DetailsParticulars- COUNCIL TAXA payment made to your local authority in order to pay for local services like schools, libraries, and refuse collection. The amount you pay depends on the value of the property.Read more about council Tax in our glossary page.
- Band: G
- PARKINGDetails of how and where vehicles can be parked, and any associated costs.Read more about parking in our glossary page.
- Yes
- GARDENA property has access to an outdoor space, which could be private or shared.
- Yes
- ACCESSIBILITYHow a property has been adapted to meet the needs of vulnerable or disabled individuals.Read more about accessibility in our glossary page.
- Ask agent
Brampford Speke, Exeter, Devon, EX5
Add an important place to see how long it'd take to get there from our property listings.
__mins driving to your place
Get an instant, personalised result:
- Show sellers you’re serious
- Secure viewings faster with agents
- No impact on your credit score
Your mortgage
Notes
Staying secure when looking for property
Ensure you're up to date with our latest advice on how to avoid fraud or scams when looking for property online.
Visit our security centre to find out moreDisclaimer - Property reference EXS240008. The information displayed about this property comprises a property advertisement. Rightmove.co.uk makes no warranty as to the accuracy or completeness of the advertisement or any linked or associated information, and Rightmove has no control over the content. This property advertisement does not constitute property particulars. The information is provided and maintained by Savills, Exeter. Please contact the selling agent or developer directly to obtain any information which may be available under the terms of The Energy Performance of Buildings (Certificates and Inspections) (England and Wales) Regulations 2007 or the Home Report if in relation to a residential property in Scotland.
*This is the average speed from the provider with the fastest broadband package available at this postcode. The average speed displayed is based on the download speeds of at least 50% of customers at peak time (8pm to 10pm). Fibre/cable services at the postcode are subject to availability and may differ between properties within a postcode. Speeds can be affected by a range of technical and environmental factors. The speed at the property may be lower than that listed above. You can check the estimated speed and confirm availability to a property prior to purchasing on the broadband provider's website. Providers may increase charges. The information is provided and maintained by Decision Technologies Limited. **This is indicative only and based on a 2-person household with multiple devices and simultaneous usage. Broadband performance is affected by multiple factors including number of occupants and devices, simultaneous usage, router range etc. For more information speak to your broadband provider.
Map data ©OpenStreetMap contributors.
