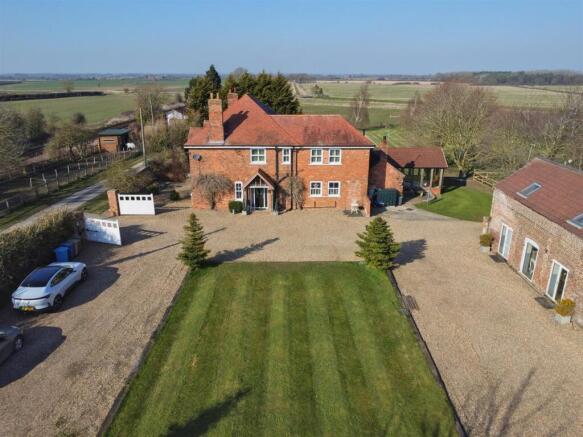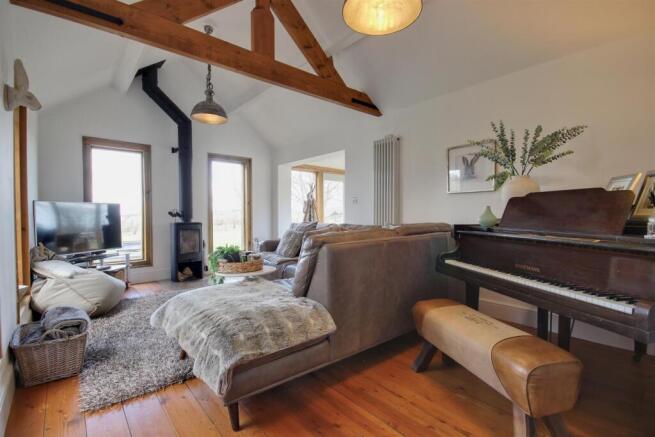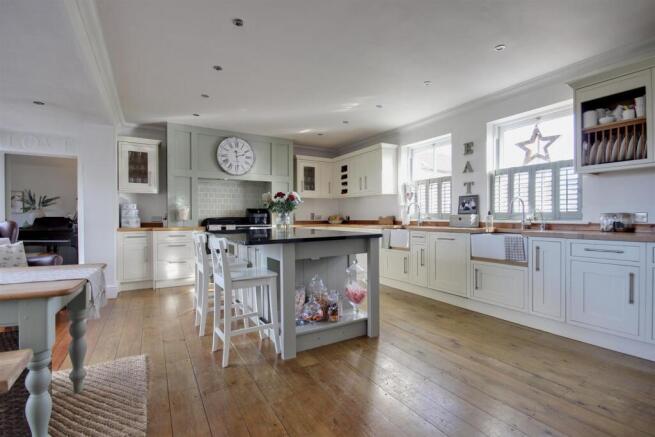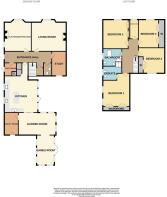
Arram, Beverley
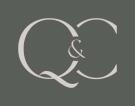
- PROPERTY TYPE
Detached
- BEDROOMS
4
- BATHROOMS
2
- SIZE
3,023 sq ft
281 sq m
- TENUREDescribes how you own a property. There are different types of tenure - freehold, leasehold, and commonhold.Read more about tenure in our glossary page.
Freehold
Key features
- Spacious 4 bedroomed Farmhouse
- Over 3,000 square feet internally
- Full renovated, extended and modernised
- Set in 1 acre
- Option to purchase further land
- Beverley 5 miles/12 minutes
- Views of the Wolds
- Council Tax Band: E
- EPC Rating: E
Description
Nestled in a serene semi-rural location, this stunning extended 1920s farmhouse offers the perfect blend of classic charm and contemporary elegance. Occupying an expansive plot of approximately 1 acre, this magnificent residence spans over 3,000 square feet of meticulously crafted living space, providing an abundance of room for family life and entertaining in style.
The home boasts four generously proportioned double bedrooms, each designed to offer tranquility and comfort, complemented by a wealth of versatile reception rooms that can be adapted to suit your every need – whether it’s a cosy family lounge, a grand formal dining area, or a peaceful study. At the heart of the home lies an exceptional open-plan dining kitchen, a true hub for family gatherings and a haven for culinary creativity.
The property’s charm extends beyond the main residence, with a converted barn currently serving as a gym, complete with a built-in sauna for ultimate relaxation. Above, a further spacious room awaits your imagination, offering endless potential for use as an office, guest accommodation, or creative studio.
The generous double garaging provides ample storage, while the expansive grounds offer a wealth of possibilities, including the potential for equestrian pursuits. For those seeking even more space, there is the option to acquire additional land, making this the ultimate countryside retreat.
Whether you're seeking a home that offers a tranquil lifestyle, an exciting opportunity for expansion, or a perfect blend of both, this remarkable farmhouse presents an unmissable opportunity to enjoy luxurious living in one of the most desirable settings.
Location - The property is situated in a semi-rural position just to the north of the village of Arram which lies 5 miles/12 minutes drive from Beverley town centre and 2.4 miles from the centre of Leconfield. The property also has beautiful slightly elevated views over the countryside and up towards the Yorkshire Wolds.
The Accommodation Comprises -
Ground Floor -
Living Room - 5.44m x 4.27m (17'10" x 14'0") - Bay window to front elevation, wood burning stove set on tiled hearth and decorative panels to walls.
Playroom / Sitting Room - 4.27m x 4.22m (14'0" x 13'10") - A well proportioned room with bay window to the front elevation and further window to side. Decorative fireplace with wood mantel above. Hardwood parquet flooring.
Entrance Hall - 8.18m x 1.80m maximum (26'10" x 5'11" maximum) - A wide and welcoming entrance hall with a uPVC front door with glass panels to either side. Stripped wood floor and decorative panels to walls. Two enamelled radiators, stairs to first floor accommodation and large cloak cupboard.
Study - 3.66m x 2.26m (12'0" x 7'5") - Wood panelled walls and window to rear elevation.
Cloakroom - W.C. with high level cistern, wall hung hand wash basin on chrome legs, stripped wood floor, wood panelling to the walls and mirrors set in niche.
Living Dining Kitchen - 7.80m x 5.49m maximum (25'7" x 18'0" maximum) - A stunning kitchen offering a good range of wall and base storage units with cream fronts and butcher's block work surfaces. Matching centre island with granite work surface and breakfast bar. Stripped wood floor, double Belfast sink, oil fired AGA set in fireplace and large walk-in pantry.
Garden Room - 5.87m x 3.45m (19'3" x 11'4") - A beautiful room with windows encompassing two walls. Stripped wood floor, enamelled radiator, freestanding wood burner and exposed king post trusses to ceiling - opening into games room.
Games Room - 4.83m x 3.96m (15'10" x 13'0") - Windows to three aspects and French doors opening onto the garden. Views over the paddock.
Utility Room - 3.48m x 2.21m (11'5" x 7'3") - Oil fuelled boiler and a range of cupboards. Composite rear door opening out to the side of the property.
First Floor -
Bedroom 1 - 4.88m x 4.09m (16'0" x 13'5") - Two windows to the side elevation overlooking the courtyard with fitted shutters, built-in wardrobes and enamelled radiator.
En Suite - 3.00m x 2.13m (9'10" x 7'0") - With three piece sanitary suite comprising walk-in shower, close coupled w.c., vanity hand wash basin and chrome heated towel rail.
Bedroom 2 - 4.52m x 3.91m (14'10" x 12'10") - Window to front elevation and built-in wardrobes.
Bedroom 3 - 4.37m x 3.86m (14'4" x 12'8") - Window to front elevation and built-in wardrobes.
Bedroom 4 - 3.68m x 3.18m (12'1" x 10'5") - Window to rear elevation with fitted shutters and built-in wardrobe.
Bathroom - 2.72m x 3.05m (8'11" x 10'0") - With a three piece sanitary suite comprising freestanding roll top bath, walk-in shower enclosure, close coupled w.c., countertop hand wash basin with tiled vanity surfaces, window to side elevation and porcelain tiled floor.
Dressing Room / Laundry - 3.33m x 1.57m (10'11" x 5'2") - Currently used as a first floor laundry but could be repurposed as a walk-in wardrobe or dressing room. Window to front elevation.
Outside -
Gardens, Outbuildings And Garages - The property is approached through double timber electrified gates onto an attractive courtyard with central lawn surrounded on four corners by a gravelled drive. Within the courtyard is a renovated barn of which part has been turned into a gym with built-in sauna. Offering further space above, the area has further potential to be converted. Attached are two double garages with timbered vehicular doors to the front. All have light and power.
To the rear of the property is a large lawned garden which could be divided to create a paddock for equestrian services or similar. The house sits in a slightly elevated position on the plot with the paddock having a slight fall which provides the house with attractive views over the land and towards the Yorkshire Wolds.
Please note that the current owner owns the adjacent paddocks and there may be the option to purchase further land should this be required.
Services - Mains water and electricity are available or connected to the property. The drainage is via a septic tank.
Central Heating - The property benefits from an oil fired central heating system.
Double Glazing - The property benefits from uPVC double glazing.
Tenure - We believe the tenure of the property to be Freehold (this will be confirmed by the vendor's solicitor).
Viewing - Please contact Quick and Clarke's Beverley office on to arrange an appointment to view.
Financial Services - Quick & Clarke are delighted to be able to offer the locally based professional services of PR Mortgages Ltd to provide you with impartial specialist and in depth mortgage advice. With access to the whole of the market and also exclusive mortgage deals not normally available on the high street, we are confident that they will be able to help find the very best deal for you.
Take the difficulty out of finding the right mortgage; for further details contact our Beverley office on or email
Brochures
Arram, BeverleyBrochure- COUNCIL TAXA payment made to your local authority in order to pay for local services like schools, libraries, and refuse collection. The amount you pay depends on the value of the property.Read more about council Tax in our glossary page.
- Band: E
- PARKINGDetails of how and where vehicles can be parked, and any associated costs.Read more about parking in our glossary page.
- Yes
- GARDENA property has access to an outdoor space, which could be private or shared.
- Yes
- ACCESSIBILITYHow a property has been adapted to meet the needs of vulnerable or disabled individuals.Read more about accessibility in our glossary page.
- Ask agent
Arram, Beverley
Add an important place to see how long it'd take to get there from our property listings.
__mins driving to your place
Your mortgage
Notes
Staying secure when looking for property
Ensure you're up to date with our latest advice on how to avoid fraud or scams when looking for property online.
Visit our security centre to find out moreDisclaimer - Property reference 33740119. The information displayed about this property comprises a property advertisement. Rightmove.co.uk makes no warranty as to the accuracy or completeness of the advertisement or any linked or associated information, and Rightmove has no control over the content. This property advertisement does not constitute property particulars. The information is provided and maintained by Quick & Clarke, Beverley. Please contact the selling agent or developer directly to obtain any information which may be available under the terms of The Energy Performance of Buildings (Certificates and Inspections) (England and Wales) Regulations 2007 or the Home Report if in relation to a residential property in Scotland.
*This is the average speed from the provider with the fastest broadband package available at this postcode. The average speed displayed is based on the download speeds of at least 50% of customers at peak time (8pm to 10pm). Fibre/cable services at the postcode are subject to availability and may differ between properties within a postcode. Speeds can be affected by a range of technical and environmental factors. The speed at the property may be lower than that listed above. You can check the estimated speed and confirm availability to a property prior to purchasing on the broadband provider's website. Providers may increase charges. The information is provided and maintained by Decision Technologies Limited. **This is indicative only and based on a 2-person household with multiple devices and simultaneous usage. Broadband performance is affected by multiple factors including number of occupants and devices, simultaneous usage, router range etc. For more information speak to your broadband provider.
Map data ©OpenStreetMap contributors.
