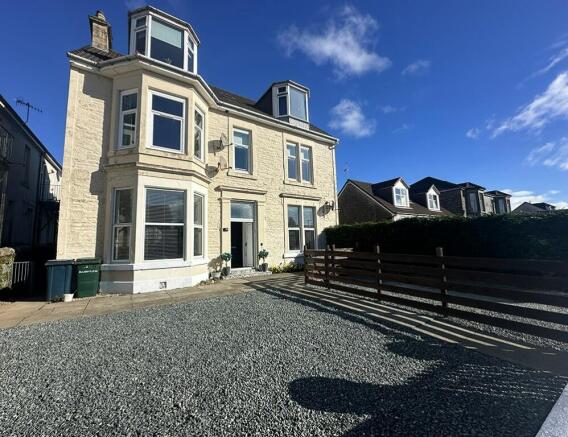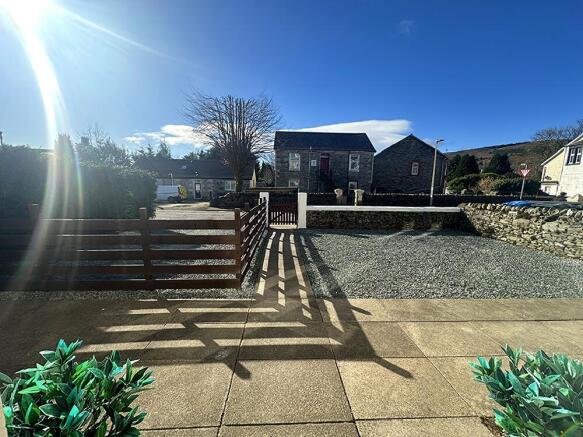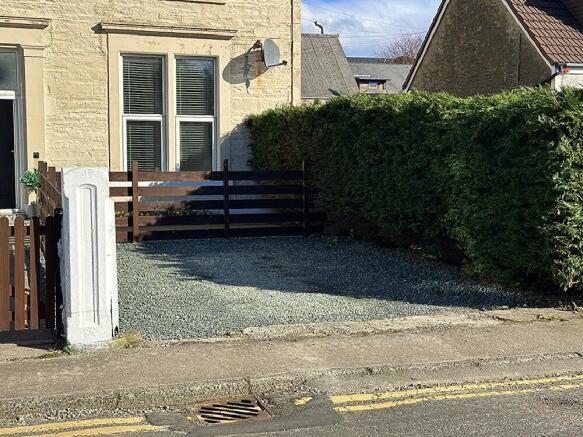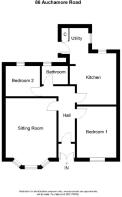Auchamore Road, Dunoon, Argyll and Bute, PA23

- PROPERTY TYPE
Flat
- BEDROOMS
2
- BATHROOMS
1
- SIZE
Ask agent
- TENUREDescribes how you own a property. There are different types of tenure - freehold, leasehold, and commonhold.Read more about tenure in our glossary page.
Freehold
Key features
- Characterful Lower Victorian Villa
- Two Double Bedrooms
- Bright, Spacious Sitting Room
- Generous Dining Kitchen
- Attractive Bathroom
- Private and Communal Gardens
- South Facing
- Double Fronted Appealing Flat
- Off Road Parking
- Beautiful Family Home
Description
Impressive double fronted Lower Victorian Villa with character and kerb appeal in abundance. Off-road parking and low maintenance garden to the front with private enclosed courtyard plus large communal gardens to the rear. Within walking distance to town centre and in close proximity to a local convenience store, the property benefits by a spacious, light-filled sitting room with many original features, dining kitchen with access to large utility space and access to rear garden through the back door, two double bedrooms and modern and attractive bathroom. Externally, the property boasts a stone chipped front garden, with separate driveway, the back garden is enclosed with further access to a communal lawned area with stone built outhouse in need of some repair. This would make a lovely full time family residence and should be seen to be fully appreciated. Early viewing highly recommended.
Accommodation
Sitting Room, Dining Kitchen, Two Double Bedrooms, Family Bathroom, 2 Double Bedrooms and Utility Area.
Access
Enter onto the front from Auchamore Road and onto the path leading to the double storm doors with a glazed panel over allowing the light to enter the front of the property, leading to inner vestibule with ceramic tiled floor and coat hanging space. Solid wood panelled door with decorative brass furnishing with a glass panel above, opening to the reception hall.
Reception Hallway
The welcoming central hallway with laminate wood flooring, and large double radiator leads to the sitting room, dining kitchen with adjoining utility room, both bedrooms and family bathroom. Many original Victorian features remain with high ceilings, deep skirting boards, central ceiling light and decorative cornicing.
Sitting Room
5.31m x 4.15m
17’5” x 13’7”
Lovely, south-facing sitting room with double glazed bay windows with wood panels to either side and radiator below, high ceilings, wood laminate flooring, a further double radiator to the rear. This room is very bright and, along with the entire flat, very well presented.
Dining Kitchen
4.40m x 3.70m
14’5” x 12’2”
Wood laminate flooring, large double radiator, with ample size to accommodate a kitchen table and chairs. space for fridge/freezer, good selection of grey painted, wood -fronted base and wall units. Tiled splashback. The kitchen benefits from a large stainless steel cooker range fitted into its own alcove with slimline wall and floor units to either side. with 2 ovens, warming drawers with extractor over, plenty of gas burners above to satisfy any aspiring cook. Natural light comes via the rear window to the back over the sink. A doorway leads to the utility room, cloakroom and rear external UPVC door to the rear garden.
Utility Room
5.27m x 1.07m
17'3” x 3’6”
The utility room has the gas meter and boiler, fittings and space for washer/dryer, worktop over, high casement window offering natural light and there is space for outdoor wear next to rear door.
Bedroom 1
4.35m x 4.16m
14’3” x 13’8”
Contemporary feel but with many original features including ornate cornicing, intricate ceiling rose this double bedroom at the front with set back bay double glazed windows overlooking the front garden. Wood laminate flooring, large double radiator, original internal doors and plenty of room for a double bed and bedroom furniture.
Bedroom 2
3.67m x 3.10m
12’0” x 10’2”
Double bedroom at the rear with UPVC double glazed window overlooking the back garden with a built-in cupboard below. Wood laminate flooring, radiator and plenty of room for a double bed and bedroom furniture. Wood panelled wainscoting to one wall.
Bathroom
2.51m x 2.49m
8’3” x 8’2”
Comprising bath with modern raindrop shower over with glass screen, WC and wash-hand basin. Slate ceramic floor tiling, decorative ceramic tile wainscoting to one-third height around bathroom and two-third ceramic tile height to bath surround with recessed opaque window to the rear. A modern slate grey vertical radiator next to bath.
Gardens
The property enjoys the front garden laid to chipped stones with a stone path and separate driveway. The enclosed back garden patio with chipped stones, path and shared communal lawned area surrounded with a mix of fencing and hedges. There is a stone built outbuilding that needs some work as it lost its roof which when repaired can house bikes and garden equipment.
Services
Mains Water
Mains Drainage
Gas Central Heating
Note: The services, white goods and electrical appliances have not been checked by the selling agents.
Council Tax
86 Auchamore Road is in Council Tax Band A.
Home Report
A copy of the Home Report is available by contacting Waterside Property Ltd.
Viewings
Strictly by appointment with Waterside Property Ltd.
Offers
Offers are to be submitted in Scottish legal terms to Waterside Property Ltd.
- COUNCIL TAXA payment made to your local authority in order to pay for local services like schools, libraries, and refuse collection. The amount you pay depends on the value of the property.Read more about council Tax in our glossary page.
- Band: A
- PARKINGDetails of how and where vehicles can be parked, and any associated costs.Read more about parking in our glossary page.
- Driveway
- GARDENA property has access to an outdoor space, which could be private or shared.
- Private garden
- ACCESSIBILITYHow a property has been adapted to meet the needs of vulnerable or disabled individuals.Read more about accessibility in our glossary page.
- Ask agent
Energy performance certificate - ask agent
Auchamore Road, Dunoon, Argyll and Bute, PA23
Add an important place to see how long it'd take to get there from our property listings.
__mins driving to your place
Get an instant, personalised result:
- Show sellers you’re serious
- Secure viewings faster with agents
- No impact on your credit score
Your mortgage
Notes
Staying secure when looking for property
Ensure you're up to date with our latest advice on how to avoid fraud or scams when looking for property online.
Visit our security centre to find out moreDisclaimer - Property reference P881. The information displayed about this property comprises a property advertisement. Rightmove.co.uk makes no warranty as to the accuracy or completeness of the advertisement or any linked or associated information, and Rightmove has no control over the content. This property advertisement does not constitute property particulars. The information is provided and maintained by Waterside Property, Dunoon. Please contact the selling agent or developer directly to obtain any information which may be available under the terms of The Energy Performance of Buildings (Certificates and Inspections) (England and Wales) Regulations 2007 or the Home Report if in relation to a residential property in Scotland.
*This is the average speed from the provider with the fastest broadband package available at this postcode. The average speed displayed is based on the download speeds of at least 50% of customers at peak time (8pm to 10pm). Fibre/cable services at the postcode are subject to availability and may differ between properties within a postcode. Speeds can be affected by a range of technical and environmental factors. The speed at the property may be lower than that listed above. You can check the estimated speed and confirm availability to a property prior to purchasing on the broadband provider's website. Providers may increase charges. The information is provided and maintained by Decision Technologies Limited. **This is indicative only and based on a 2-person household with multiple devices and simultaneous usage. Broadband performance is affected by multiple factors including number of occupants and devices, simultaneous usage, router range etc. For more information speak to your broadband provider.
Map data ©OpenStreetMap contributors.




