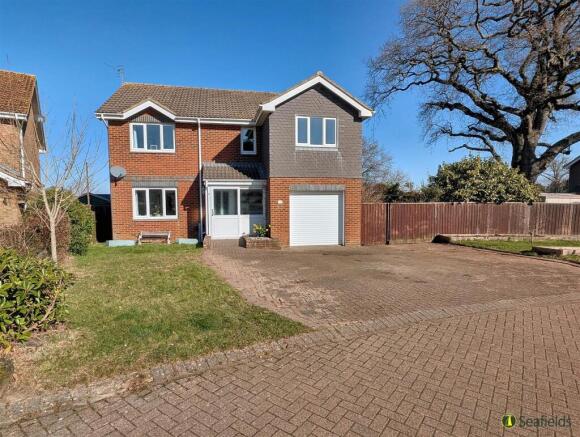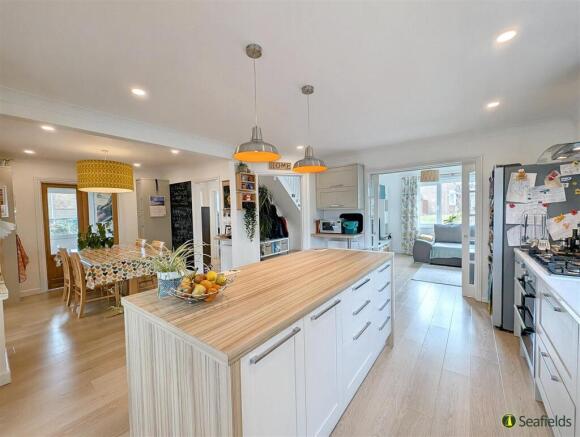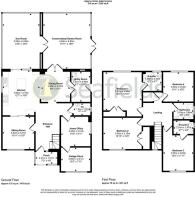King George V Close, Ryde, PO33 2DE

- PROPERTY TYPE
Detached
- BEDROOMS
4
- BATHROOMS
3
- SIZE
Ask agent
- TENUREDescribes how you own a property. There are different types of tenure - freehold, leasehold, and commonhold.Read more about tenure in our glossary page.
Freehold
Key features
- Exquisite, Versatile Detached House
- 4 Bedrooms & 3 Luxury Bath/Showers
- Large Garden plus Deep Driveway
- Stunning Open-plan Kitchen/Diner
- 4 Other Versatile Reception Rooms
- Useful Utility Room plus Downstairs wc
- Many 'extras' e.g. remote controlled blinds
- Quiet Cul-de-Sac * So Near Town/Sea Front
- Council Tax Band: D * EPC Rating: Tbc
- No Onward Chain
Description
Set within the desirable King George V Close in Ryde, this splendid 2329ft DETACHED FAMILY HOUSE offers an exceptional blend of space, light, and quality finish - benefiting from many 'extras'. This beautifully presented home offers a large inviting hallway which opens to the versatile living accommodation including a stunning L-shaped kitchen/dining room, comfortable sitting room, and 2 further substantial reception rooms (one currently utilised as a games room) as well as a home office, downstairs w.c. and utility room. The first floor comprises 4 BEDROOMS (2 with en suite facilities) and a family bathroom. Outside, there is a good-sized wrap around lawned garden which also comprises an ideally positioned decked pergola to enjoy the evening sunshine. Further benefits include GAS CENTRAL HEATING, double glazing throughout, a large boarded loft, ample DRIVEWAY parking and an integral GARAGE/STORE. So convenient for access to the town centre, the long stretch of beaches, schools and excellent Island/mainland transport links, this home is perfectly positioned for those who appreciate both tranquillity and accessibility.
Accommodation: - Double glazed door to PORCH with double glazed sliding door and window (with electric black out blind) to:
Entrance Hall: - A welcoming large and airy hall with laminate flooring. Stairs with carpeted runner to first floor. Radiator. Recessed down lighters Doors to:
Sitting Room: - A charming front reception room with double glazed window to front. Radiator. Laminate flooring. Fitted cupboards. Sliding multi-paned doors (giving open-plan option) into:
Kitchen And Dining Room: - A stunning, airy and bright L-shaped room with quality fitted kitchen comprising range of cupboard and drawer units with white gloss work surface and inset sink unit. Appliances include large 5-ring Bosch hob plus Hotpoint electric double oven. Space for dishwasher and large fridge/freezer. Central 'isle' with more storage units, with quality wood effect work surface and breakfast bar area. Recessed down lighters. Designated dining area with ample space for large dining table and chairs. 2 x fitted larder cupboards. Radiators x 3. Opening to Hallway. Doors to Conservatories 1 and 2. Further door to Utility Room.
Utility Room: - A superbly designed room, perfect for one's return from the beach and garden. Deep sink unit with 'shower' mixer tap. Water softener. 'Vaillant' gas boiler. Fitted cupboards. Fitted clothes drying rail. Plumbing for washing machine and tumble dryer. Recessed lighting. Double glazed door to garden.
Sun Room: - Accessed via French doors from Kitchen, a superbly proportioned reception room with triple aspect double glazed windows. Laminate flooring. Pitched opaque roof with blinds. Radiators x 2. Inter-connecting French doors to:
Conservatory: - Currently utilised as a Games Room, this superbly proportioned carpeted room offers triple aspect windows, French doors to outside and a pitched opaque roof. Radiator.
Office: - Perfect home office with double glazed window to side. Radiator. Fitted shelving. Door to Garage/Store.
Downstairs W.C.: - Comprising low flush w.c. and wash hand basin. Attractive and bright featured wall paper.
First Floor Landing: - Bright landing with double glazed window (with electric black out blind) to front. Laminate flooring. Access to large boarded loft with light and pull down ladder. Airing cupboard housing Santon Premier hot water tank. White varnished oak laminate flooring which flows throughout the bedrooms.
Bedroom 1: - Large double bedroom with double glazed window to rear. Radiator. Wall lights. Built-in large wardrobe. Door to:
En Suite 1: - Quality suite comprising corner shower cubicle, w.c., bidet, vanity wash basin. Patterned tiled flooring. Wall and recessed lighting. Wall cabinet. Radiator. Obscured double glazed window.
Bedroom 2: - Double bedroom with double glazed window to front. Radiator. Built-in large wardrobe.
Bedroom 3: - Double bedroom with double glazed window to front. Radiator. Door to:
En Suite 2: - Another well appointed room comprising suite of corner fully tiled shower cubicle; w.c.; vanity wash basin and spot lighting. Non-slip white tiled flooring. Recessed down lighters. Obscured double glazed window to side.
Bedroom 4: - Double bedroom with double glazed window to rear. Radiator.
Family Bathroom: - Bright room complimented by colourful tiled surrounds and comprising white suite of bath with central taps and shower unit over with folding screen; smart vanity wash hand basin with circular illuminated mirror over. Gloss white tiled flooring. Radiator. Obscured double glazed window to side.
Outside: - There is a good sized wrap around garden which is mainly laid to lawn plus a corner elevated deck with pergola - ideally positioned to enjoy evening summer sunshine. Large storage shed. Gated access x 2 to front.
There is a smart block paved driveway allowing parking for 3 vehicles.
Tenure: - Freehold.
Other Property Facts: - Council Tax Band: E
Energy Performance Rating: Tbc
Flood Risk: Low
Conservation Area: No
Heating: Gas central heating
Sellers' Situation: Selling as Chain Free
Disclaimer: - Floor plan and measurements are approximate and not to scale. We have not tested any appliances or systems, and our description should not be taken as a guarantee that these are in working order. None of these statements contained in these details are to be relied upon as statements of fact.
Brochures
King George V Close, Ryde, PO33 2DEBrochure- COUNCIL TAXA payment made to your local authority in order to pay for local services like schools, libraries, and refuse collection. The amount you pay depends on the value of the property.Read more about council Tax in our glossary page.
- Band: E
- PARKINGDetails of how and where vehicles can be parked, and any associated costs.Read more about parking in our glossary page.
- Driveway
- GARDENA property has access to an outdoor space, which could be private or shared.
- Yes
- ACCESSIBILITYHow a property has been adapted to meet the needs of vulnerable or disabled individuals.Read more about accessibility in our glossary page.
- Ask agent
King George V Close, Ryde, PO33 2DE
Add an important place to see how long it'd take to get there from our property listings.
__mins driving to your place
Your mortgage
Notes
Staying secure when looking for property
Ensure you're up to date with our latest advice on how to avoid fraud or scams when looking for property online.
Visit our security centre to find out moreDisclaimer - Property reference 33740241. The information displayed about this property comprises a property advertisement. Rightmove.co.uk makes no warranty as to the accuracy or completeness of the advertisement or any linked or associated information, and Rightmove has no control over the content. This property advertisement does not constitute property particulars. The information is provided and maintained by Seafields Estates, Ryde. Please contact the selling agent or developer directly to obtain any information which may be available under the terms of The Energy Performance of Buildings (Certificates and Inspections) (England and Wales) Regulations 2007 or the Home Report if in relation to a residential property in Scotland.
*This is the average speed from the provider with the fastest broadband package available at this postcode. The average speed displayed is based on the download speeds of at least 50% of customers at peak time (8pm to 10pm). Fibre/cable services at the postcode are subject to availability and may differ between properties within a postcode. Speeds can be affected by a range of technical and environmental factors. The speed at the property may be lower than that listed above. You can check the estimated speed and confirm availability to a property prior to purchasing on the broadband provider's website. Providers may increase charges. The information is provided and maintained by Decision Technologies Limited. **This is indicative only and based on a 2-person household with multiple devices and simultaneous usage. Broadband performance is affected by multiple factors including number of occupants and devices, simultaneous usage, router range etc. For more information speak to your broadband provider.
Map data ©OpenStreetMap contributors.







