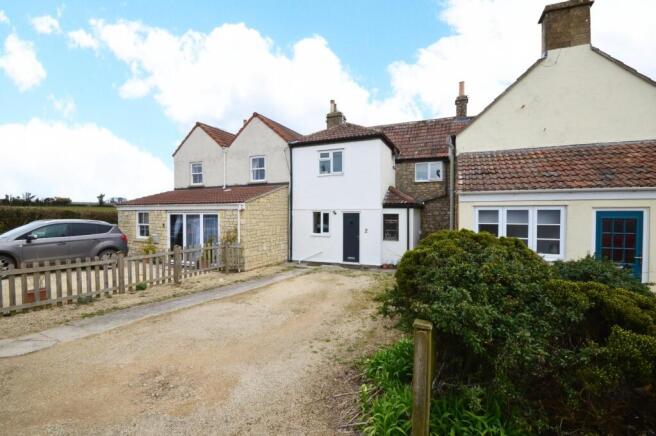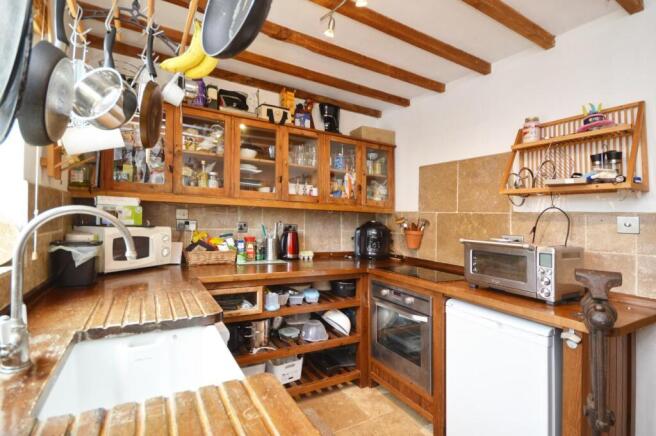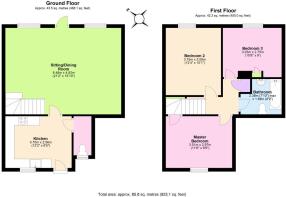
3 bedroom cottage for sale
Shoscombe, Bath

- PROPERTY TYPE
Cottage
- BEDROOMS
3
- BATHROOMS
1
- SIZE
Ask agent
- TENUREDescribes how you own a property. There are different types of tenure - freehold, leasehold, and commonhold.Read more about tenure in our glossary page.
Freehold
Key features
- Period cottage
- Off street parking
- Stunning countryside location
- Three bedrooms
- Private enclosed rear garden
- Close to the city of Bath
Description
Character abounds in this cottage, with exposed wooden beams adding to its rustic charm. The property benefits from uPVC double glazing and electric central heating, ensuring a warm and inviting atmosphere throughout the year. Off-street parking for two vehicles is a valuable feature, providing ease and convenience for residents and guests alike. The private enclosed rear garden, complete with a patio area, offers a perfect space for outdoor relaxation and entertaining, surrounded by the beauty of the countryside. Shoscombe itself is a picturesque village, approximately seven miles south of Bath, known for its peaceful environment and community spirit. Local amenities include Shoscombe Primary School and the welcoming Apple Tree Inn, catering to the needs of residents.
For those who enjoy outdoor pursuits, the area is rich in opportunities for walking, cycling, and exploring the stunning landscapes that define this part of Somerset. Nearby, the sought-after village of Wellow offers additional amenities, including another primary school, a popular public house, and a village shop, while Peasedown St John provides more comprehensive services.
With no onward sales chain, this cottage is ready for you to make it your own. Embrace the charm of village life while remaining within easy reach of Bath's cultural and historical offerings. This property is a true gem waiting to be discovered.
Entrance via front door into
Kitchen - 3.7 x 2.56 (12'1" x 8'4") - uPVC double glazed window to front aspect, cottage style kitchen comprising mainly wall units with glass fronted display units, wooden countertops with shelving beneath, deep Belfast style sink with mixer taps over, tiled splash backs, under unit lighting, electric AEG oven with hob over, space for freestanding fridge freezer, space for further white goods including full sized dishwasher and separate fridge, exposed wooden beams, natural Travertine tiled flooring, double radiator, door to open plan sitting room, further door to
Downstairs W/C - Obscured glazed window to front aspect, natural Travertine tiled flooring, space and plumbing for washing machine, low level w/c.
Open Plan Sitting/Dining Room - 6.46 x 4.82 (21'2" x 15'9") - 2 uPVC double glazed windows to rear aspect enjoying splendid views down the garden, large wooden pedestrian door to rear, 2 large double radiators, natural Travertine tiled flooring, understairs storage cupboard, (option for woodburning stove), stairs to first floor landing.
First Floor Landing - Storage cupboard housing pressurised water cylinder and shelving for linen, doors to
Main Bedroom - 3.51 x 2.97 (11'6" x 9'8") - uPVC double glazed window to rear aspect enjoying beautiful views over surrounding countryside, double radiator, feature period style fireplace with mantel over, access to roof space via loft hatch, storage cupboard.
Bedroom Two - 3.75 x 3.08 (12'3" x 10'1") - uPVC double glazed window to front aspect, double radiator, space for freestanding wardrobes, over stairs storage cupboard with wooden shelving.
Bedroom Three - 3.25 x 2.75 (10'7" x 9'0") - uPVC double glazed window to rear aspect enjoying pleasant views, double radiator, small cupboard housing Aztec electric boiler with air pressure vessel and pump.
Family Bathroom - 2.38 x 1.89 (7'9" x 6'2") - Obscured uPVC double glazed window to front aspect, suite comprising low level w/c, pedestal wash hand basin with mixer taps over, paneled bath with shower over, mostly tiled, tiled flooring, chrome heated towel rail.
Outside - The front of the property is accessed over a shared driveway which is laid to hard standing and gravel providing off street parking for a couple of vehicles. The front is mainly enclosed by a low level picket fence. The rear garden is of an excellent size, laid mainly to a level lawn with a patio area immediately adjacent to the rear of the property ideal for garden furniture. There are some established trees and shrubs with post and rail fences with trellis. A garden shed is included in the sale.
Directions - Sat Nav BA2 8LX
Brochures
Shoscombe, BathBrochure- COUNCIL TAXA payment made to your local authority in order to pay for local services like schools, libraries, and refuse collection. The amount you pay depends on the value of the property.Read more about council Tax in our glossary page.
- Band: C
- PARKINGDetails of how and where vehicles can be parked, and any associated costs.Read more about parking in our glossary page.
- Yes
- GARDENA property has access to an outdoor space, which could be private or shared.
- Yes
- ACCESSIBILITYHow a property has been adapted to meet the needs of vulnerable or disabled individuals.Read more about accessibility in our glossary page.
- Ask agent
Shoscombe, Bath
Add an important place to see how long it'd take to get there from our property listings.
__mins driving to your place
Get an instant, personalised result:
- Show sellers you’re serious
- Secure viewings faster with agents
- No impact on your credit score
Your mortgage
Notes
Staying secure when looking for property
Ensure you're up to date with our latest advice on how to avoid fraud or scams when looking for property online.
Visit our security centre to find out moreDisclaimer - Property reference 33740437. The information displayed about this property comprises a property advertisement. Rightmove.co.uk makes no warranty as to the accuracy or completeness of the advertisement or any linked or associated information, and Rightmove has no control over the content. This property advertisement does not constitute property particulars. The information is provided and maintained by Eveleighs, Keynsham. Please contact the selling agent or developer directly to obtain any information which may be available under the terms of The Energy Performance of Buildings (Certificates and Inspections) (England and Wales) Regulations 2007 or the Home Report if in relation to a residential property in Scotland.
*This is the average speed from the provider with the fastest broadband package available at this postcode. The average speed displayed is based on the download speeds of at least 50% of customers at peak time (8pm to 10pm). Fibre/cable services at the postcode are subject to availability and may differ between properties within a postcode. Speeds can be affected by a range of technical and environmental factors. The speed at the property may be lower than that listed above. You can check the estimated speed and confirm availability to a property prior to purchasing on the broadband provider's website. Providers may increase charges. The information is provided and maintained by Decision Technologies Limited. **This is indicative only and based on a 2-person household with multiple devices and simultaneous usage. Broadband performance is affected by multiple factors including number of occupants and devices, simultaneous usage, router range etc. For more information speak to your broadband provider.
Map data ©OpenStreetMap contributors.





