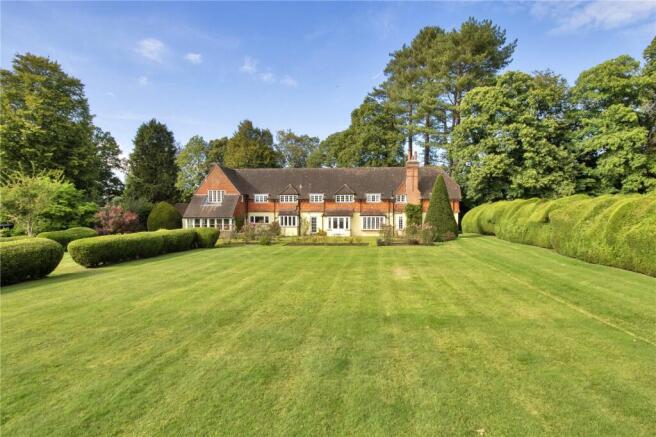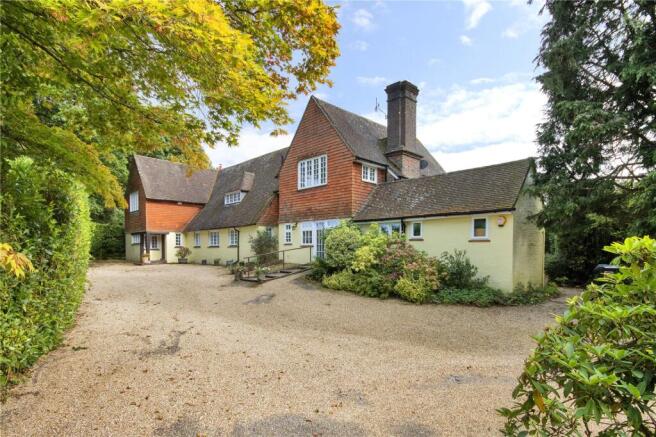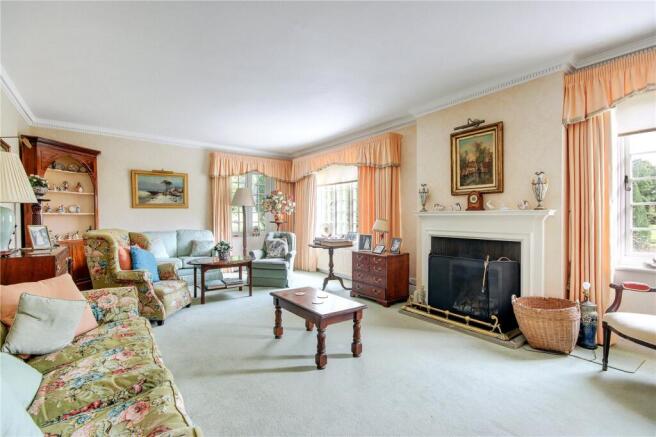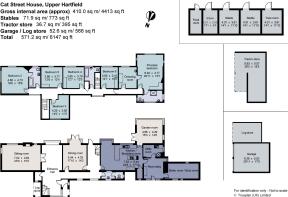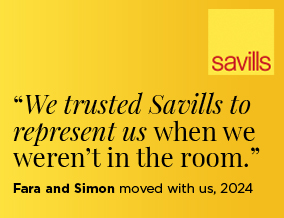
Cat Street, Upper Hartfield, East Sussex, TN7

- PROPERTY TYPE
Detached
- BEDROOMS
6
- BATHROOMS
3
- SIZE
4,413 sq ft
410 sq m
- TENUREDescribes how you own a property. There are different types of tenure - freehold, leasehold, and commonhold.Read more about tenure in our glossary page.
Freehold
Key features
- Approximately 4,413 sq. ft. of accommodation on two floors, with generous proportions and including a large kitchen/family space
- Approximately 1,734 sq. ft. of outbuildings, with stables, garaging and storage
- Total plot of about 5.2 acres, including two paddocks
- Discreet tennis court and swimming pool
- Wonderful southerly outlook to the Ashdown Forest
- Tunbridge Wells about 9.5 miles, East Grinstead about 6.8
- Hartfield village with shop, farm shop, pub and church, playground and cricket club, approximately 1.3 miles
- Mainline rail at Tunbridge Wells, East Grinstead and Hever, approximately 9.6 miles, 6.6 miles and 7.4 miles respectively
- Launch weekend on Saturday 22nd March
- EPC Rating = D
Description
Description
Built in the early part of the twentieth century, Cat Street House is raised up and set back from the road, accessed from a mature drive approach, which has been fitted with an electric gate. To the rear, there is a wonderful southerly aspect overlooking the gardens and land, with the Ashdown Forest in the distance, looking up to the well-known high point, called Gills Lap.
The original house is designed as a wide building, so that most of the rooms take advantage of the southerly aspect with views and enjoy direct access out to the rear garden. A later garden room addition builds on this approach and opens into a re-worked, large kitchen/dining room, providing the all-important modern style family space. In contrast, the two formal reception rooms are traditional in style and linked by a spacious reception hall, enabling the accommodation to flow nicely for when entertaining. The kitchen on the other hand is quite minimalist in style, with modern units along the walls and an island unit with hob, oven and grill. Appliances are by Bosch, Smeg, Miele and Samsung and the room features tiled flooring and ceiling downlighters.
Beyond the kitchen, a spacious rear lobby gives access through to a large boiler/boot room as well as a utility room, which is fitted with a shower.
Upstairs, the generous principal bedroom suite incorporates a sizeable bedroom with wardrobes and a dressing room too, which could serve as an additional bedroom or nursery. This also has an updated shower room en-suite. In addition, there are five further bedrooms, one linked to a family bathroom and then a further family bathroom as well.
Outside the house enjoys an impressive single driveway approach, with mature planting, lawn and trees to the sides, secured with an electric five bar gate. There is parking in front of the house for several cars and a spur driveway that also gives access through to a generous additional parking area, next to a large impressive brick stable block, with a pitched tiled roof, providing three stables, a tack room and feed room. There is also an adjacent open store and a double garage here, with an adjacent log store.
To the rear beyond this, there is a wonderful southerly aspect for the mature, wide and deep rear garden, which has planting and trees to the sides, providing very good seclusion.
The garden overall is divided into a fine, formal yew hedged, lawned garden with rose beds beyond the rear patio, immediately behind the house, as well as a good area of park-like garden behind the outbuildings, leading down to the gated access into the rear paddock. A discreet swimming pool is tucked away to the rear of the formal garden, with stone surround and hedging on all sides, creating a sun trap, with seclusion as well as a wind break. A tennis court is also tucked away on the eastern side of the garden, beyond the tall yew hedging, along with a garden shed and a separate vegetable garden. Then, completing the land, there are two paddocks with the house, one to the rear, directly beyond the garden, complete with woodland to the boundary, a field shelter and a gated access to the rear onto a public footpath, giving access routes to the Ashdown Forest. The other paddock is in front of the house, leading down to the road.
Location
The heart of the forest lies about three or so miles from the property, being one of the largest free public access spaces in the South East of England, made famous by AA Milne’s Winnie the Pooh stories (Milne having lived just outside Hartfield). The Forest is an ancient area of open heathland occupying the highest sandy ridge within the High Weald Area of Outstanding Natural Beauty and was originally a deer hunting forest in Norman times.
There are excellent amenities in Hartfield including a general store, butchers/farm shop, the Anchor public house, the neighbouring church, a gift shop, tennis, cricket and football clubs, children’s play area, as well as the medical centre and the historic Hatch Inn at Colemans Hatch is just 1.2 miles away.
The larger village of Forest Row is reached in about 3.2 miles and offers a wide range of small independent shops, cafes, galleries and services.
The nearest main towns are Crowborough (about 6.7 miles with a large Waitrose supermarket & café) Tunbridge Wells (about 9.4 miles), East Grinstead (about 6.8 miles) and Sevenoaks which lies to the north (about 17 miles). Gatwick airport is approximately 16 miles to the west and the M25 providing links to the national motorway network is approximately 17 miles.
There are many public footpaths in the vicinity; sporting options include horse riding by permit on the Ashdown Forest, racing at Lingfield Park, the Royal Ashdown Forest Golf Club, Holtye Golf Club and Crowborough Beacon Golf Club are amongst the many in the area.
Mainline rail: Commuter services to London Bridge, Cannon Street, Charing Cross and London Victoria are available from Cowden (about 5.4 miles), Dormansland (about 8.8 miles), Tunbridge Wells and East Grinstead.
Private and State Schools: Church of England Primary schools in Hartfield, Forest Row, Withyham and Groombridge. Other highly regarded schools in the area include Holmewood House, (Langton Green), Brambletye (East Grinstead) and Cumnor House (Danehill) preparatory schools. At secondary level The Beacon in Crowborough, Uckfield Community College and Kent Grammar schools in Tunbridge Wells with entry by performance in the 11-plus examinations. In the private sector: the Michael Hall Steiner school in Forest Row, Bedes in Upper Dicker, Brighton College, Sevenoaks School, Tonbridge School for boys, Mayfield School for Girls and Ardingly and Hurstpierpoint Colleges.
All distances are approximate.
Square Footage: 4,413 sq ft
Acreage: 5.2 Acres
Directions
From Tunbridge Wells, head west on A264, travelling through Langton Green and Groombridge, following signs for Hartfield on the B2110. Travel through the village of Hartfield, keeping right as you leave the village to merge onto Newtons Hill (B2110). After approximately 0.9 miles Cat Street House will be found on the left hand side. Postcode: TN7 4DP.
Additional Info
Services: Mains gas central heating. Mains water and electricity.
Outgoings: Wealden District Council
In an Area of Outstanding Natural Beauty.
Please note photography was taken in September 2024.
Brochures
Web DetailsParticulars- COUNCIL TAXA payment made to your local authority in order to pay for local services like schools, libraries, and refuse collection. The amount you pay depends on the value of the property.Read more about council Tax in our glossary page.
- Band: G
- PARKINGDetails of how and where vehicles can be parked, and any associated costs.Read more about parking in our glossary page.
- Yes
- GARDENA property has access to an outdoor space, which could be private or shared.
- Yes
- ACCESSIBILITYHow a property has been adapted to meet the needs of vulnerable or disabled individuals.Read more about accessibility in our glossary page.
- Ask agent
Cat Street, Upper Hartfield, East Sussex, TN7
Add an important place to see how long it'd take to get there from our property listings.
__mins driving to your place
Get an instant, personalised result:
- Show sellers you’re serious
- Secure viewings faster with agents
- No impact on your credit score
Your mortgage
Notes
Staying secure when looking for property
Ensure you're up to date with our latest advice on how to avoid fraud or scams when looking for property online.
Visit our security centre to find out moreDisclaimer - Property reference TUS250037. The information displayed about this property comprises a property advertisement. Rightmove.co.uk makes no warranty as to the accuracy or completeness of the advertisement or any linked or associated information, and Rightmove has no control over the content. This property advertisement does not constitute property particulars. The information is provided and maintained by Savills, Tunbridge Wells. Please contact the selling agent or developer directly to obtain any information which may be available under the terms of The Energy Performance of Buildings (Certificates and Inspections) (England and Wales) Regulations 2007 or the Home Report if in relation to a residential property in Scotland.
*This is the average speed from the provider with the fastest broadband package available at this postcode. The average speed displayed is based on the download speeds of at least 50% of customers at peak time (8pm to 10pm). Fibre/cable services at the postcode are subject to availability and may differ between properties within a postcode. Speeds can be affected by a range of technical and environmental factors. The speed at the property may be lower than that listed above. You can check the estimated speed and confirm availability to a property prior to purchasing on the broadband provider's website. Providers may increase charges. The information is provided and maintained by Decision Technologies Limited. **This is indicative only and based on a 2-person household with multiple devices and simultaneous usage. Broadband performance is affected by multiple factors including number of occupants and devices, simultaneous usage, router range etc. For more information speak to your broadband provider.
Map data ©OpenStreetMap contributors.
