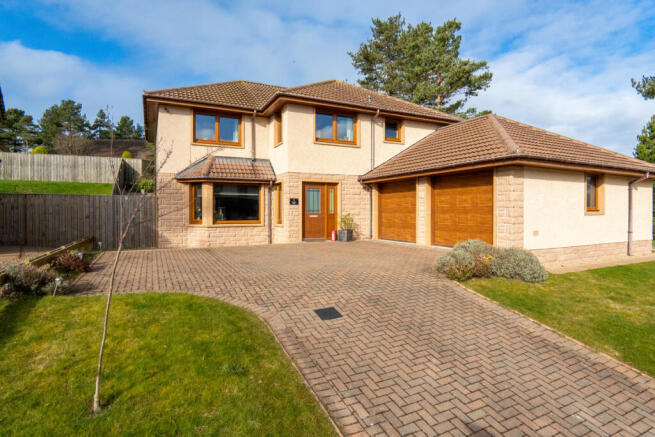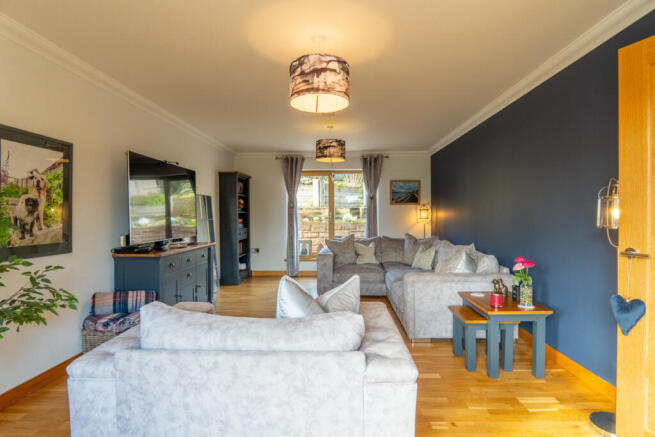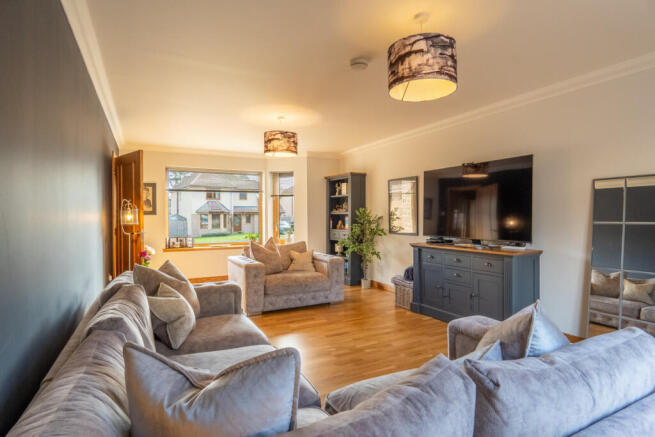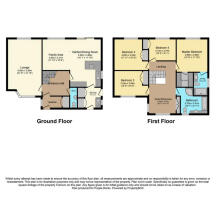Peterkin Place, Lossiemouth, IV31 6FG

- PROPERTY TYPE
Detached
- BEDROOMS
4
- BATHROOMS
2
- SIZE
1,808 sq ft
168 sq m
- TENUREDescribes how you own a property. There are different types of tenure - freehold, leasehold, and commonhold.Read more about tenure in our glossary page.
Freehold
Key features
- Stylish Wooden Flooring Throughout Ground Floor
- Modern Kitchen With Integrated Appliances
- Master Bedroom With Walk-In Closet & En-Suite
- Large Family Bathroom With Separate Shower
- Attached Double Garage With Power And Lighting
- Large Driveway With Ample Parking Space
- Air Source Heat Pump With Underfloor Heating
- Private Terraced Rear Garden With Paved Seating Areas
- Ideal Family Home With Modern Features
- Convenient Location On The Edge Of Lossiemouth
Description
The front of the property is well-presented, with a large paved driveway providing ample parking. The home sits slightly elevated from the road, giving it an attractive presence, while the double garage offers mechanised sectional doors, power and lighting, making it a fantastic space for parking, storage or even to use as a workshop or home gym.
Upon entering the home, you’ll find the hallway is bright and welcoming, featuring quality wooden flooring that flows seamlessly throughout the ground floor. A useful space under the staircase offers the perfect spot for decorative furnishings or additional storage.
The lounge is a truly expansive living space, providing plenty of room for furniture while maintaining a comfortable and inviting atmosphere. The white walls are complemented by a deep blue feature wall, adding a stylish contrast. The Large windows of the room bring in natural light.
The downstairs WC is a striking and stylish space, finished with bold deep red walls that contrast beautifully with the white toilet and sink. A practical feature in any home, a downstairs toilet is particularly useful for guests and everyday convenience.
The open-plan kitchen, dining and family area is a standout feature of the home, offering a modern and versatile space perfect for both daily living and entertaining. The kitchen area boasts sleek high-gloss cabinets, integrated ovens and hob and black quartz worktops, complemented by under-cabinet lighting that illuminates the workspace. The soft blue walls enhance the contemporary design, while ceiling spotlights provide bright and even lighting.
The dining area comfortably accommodates a large table and chairs, making it an ideal setting for family meals. A good-sized window and patio doors bring in natural light, while the wooden flooring continues throughout for a cohesive feel. This space flows effortlessly into the family area, a relaxed and informal space perfect for additional seating or a cosy lounge setup. With light blue walls and large double windows, it’s a bright and welcoming area that enhances the home's open-plan feel.
A utility room is accessed from the kitchen, offering additional storage cabinets, a worktop and space for a washing machine. A stainless steel sink is also fitted for added convenience. From here, an internal door leads directly into the double garage, providing easy access to additional storage or workspace.
Upstairs, the landing is a well-sized space currently used as a home workstation, but it could easily be transformed into a cosy reading nook or relaxation area. A radiator ensures warmth, and the soft grey carpet adds a comfortable finish.
The family bathroom is a spacious and well-designed room, featuring a large white bath with centre taps and a separate shower cubicle, offering flexibility for different preferences and needs. Large white tiles with dark grouting provide a clean, contemporary look, complemented by striking grey wet-wall panelling inside the shower enclosure. A modern sink is set into a stylish grey storage unit, alongside a toilet and a tall chrome towel radiator. A luxurious touch is the addition of electric underfloor heating, ensuring warmth and comfort underfoot. Ceiling spotlights complete the space, enhancing its modern and functional design.
The master bedroom is an impressive double room, featuring grey walls with a stylish patterned blue feature wall. A good-sized window allows plenty of natural light, while the spacious walk-in closet provides ample storage with built-in rails and shelving. The en-suite shower room is finished with large white tiles and dark grouting, echoing the contemporary style of the main bathroom. It features a sink set into a modern unit, a toilet and a shower cubicle, with dusky red walls adding warmth above the tiling.
The three additional bedrooms offer a mix of versatile and well-proportioned spaces, suited for family members or guests. The second bedroom is a bright double room, featuring white walls, grey wood flooring and a built-in storage cupboard for practical storage. A large window allows plenty of natural light to fill the space. The third bedroom, another spacious double, provides ample room for a bed, desk and additional furniture, with a large window and built-in storage cupboard making it a practical and adaptable space. The fourth bedroom, a cosy single, is perfect as a child’s room, guest space or perhaps as a study or home office. It’s complimented by neutral décor and a built-in cupboard to maximise storage. All three rooms are fresh, bright and move-in ready, offering flexible options to suit different needs.
Outside, the rear garden is a private and well-designed outdoor space, arranged over terraced levels with paved areas providing multiple spots to sit and enjoy the outdoors. The timber fencing offers privacy, while the spacious layout ensures plenty of room for relaxing, dining or entertaining.
This is a fantastic modern home in a popular residential area, offering space, style and practicality in equal measure. With its large layout, excellent storage and modern finishes throughout, this is an ideal home for families or anyone looking for generous living space with high-quality features. Arrange a viewing today to appreciate everything this home has to offer!
About Lossiemouth
Lossiemouth, a picturesque coastal town in Moray, offers a unique blend of natural beauty, rich history and modern amenities. Known for its stunning beaches and maritime heritage, Lossiemouth is an ideal location for those seeking a serene yet vibrant lifestyle.
The town boasts two magnificent beaches: the East Beach, famous for its golden sands and the West Beach, where the iconic Covesea Lighthouse stands, making Lossiemouth a haven for nature enthusiasts and water sports aficionados alike.
Lossiemouth’s rich maritime history is evident in its bustling harbour, which remains a central hub for local fishing activities. Residents enjoy a variety of local amenities, including a selection of shops, cafes and restaurants, offering everything from traditional Scottish fare to contemporary cuisine. Excellent educational facilities, such as local primary and secondary schools, ensure a high standard of education for families.
Sports and leisure facilities are plentiful, with the Moray Golf Club providing two renowned links courses that attract golf enthusiasts from around the world. Additionally, the town supports a variety of community clubs and activities, including a team in the Highland League, fostering a strong sense of community spirit.
Benefiting from good transport links, with easy access to nearby Elgin and the wider Moray region, Lossiemouth is an attractive destination for prospective homeowners looking to enjoy the best of life in Moray.
General Information:
Services: Mains Water, Electric.
Council Tax Band: E
EPC Rating: (2)
Entry Date: Early entry available
Home Report: Available on request.
Viewings: 7 Days accompanied by agent.
- COUNCIL TAXA payment made to your local authority in order to pay for local services like schools, libraries, and refuse collection. The amount you pay depends on the value of the property.Read more about council Tax in our glossary page.
- Band: E
- PARKINGDetails of how and where vehicles can be parked, and any associated costs.Read more about parking in our glossary page.
- Yes
- GARDENA property has access to an outdoor space, which could be private or shared.
- Yes
- ACCESSIBILITYHow a property has been adapted to meet the needs of vulnerable or disabled individuals.Read more about accessibility in our glossary page.
- Ask agent
Peterkin Place, Lossiemouth, IV31 6FG
Add an important place to see how long it'd take to get there from our property listings.
__mins driving to your place
Your mortgage
Notes
Staying secure when looking for property
Ensure you're up to date with our latest advice on how to avoid fraud or scams when looking for property online.
Visit our security centre to find out moreDisclaimer - Property reference RX549031. The information displayed about this property comprises a property advertisement. Rightmove.co.uk makes no warranty as to the accuracy or completeness of the advertisement or any linked or associated information, and Rightmove has no control over the content. This property advertisement does not constitute property particulars. The information is provided and maintained by Hamish Homes Ltd, Inverness. Please contact the selling agent or developer directly to obtain any information which may be available under the terms of The Energy Performance of Buildings (Certificates and Inspections) (England and Wales) Regulations 2007 or the Home Report if in relation to a residential property in Scotland.
*This is the average speed from the provider with the fastest broadband package available at this postcode. The average speed displayed is based on the download speeds of at least 50% of customers at peak time (8pm to 10pm). Fibre/cable services at the postcode are subject to availability and may differ between properties within a postcode. Speeds can be affected by a range of technical and environmental factors. The speed at the property may be lower than that listed above. You can check the estimated speed and confirm availability to a property prior to purchasing on the broadband provider's website. Providers may increase charges. The information is provided and maintained by Decision Technologies Limited. **This is indicative only and based on a 2-person household with multiple devices and simultaneous usage. Broadband performance is affected by multiple factors including number of occupants and devices, simultaneous usage, router range etc. For more information speak to your broadband provider.
Map data ©OpenStreetMap contributors.




