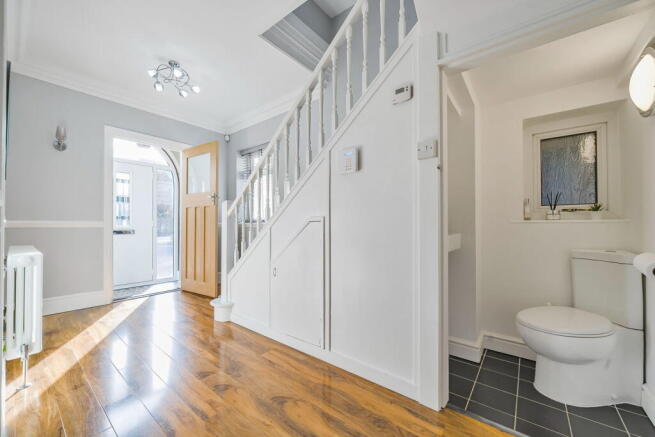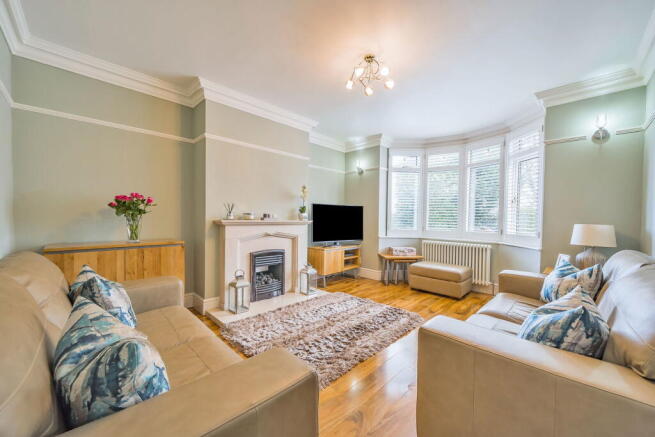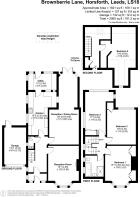Brownberrie Lane, Horsforth, LS18 5SB

- PROPERTY TYPE
Semi-Detached
- BEDROOMS
4
- BATHROOMS
1
- SIZE
2,060 sq ft
191 sq m
- TENUREDescribes how you own a property. There are different types of tenure - freehold, leasehold, and commonhold.Read more about tenure in our glossary page.
Freehold
Key features
- PRESTIGIOUS BROWNBERRIE LANE LOCATION – RARELY AVAILABLE
- FOUR SPACIOUS BEDROOMS OVER THREE FLOORS
- 0.4 MILE WALK TO HORSFORTH TRAIN STATION – EXCELLENT COMMUTER LINKS
- STUNNING BAY-FRONTED LOUNGE WITH BESPOKE SHUTTERS & FIREPLACE
- VERSATILE RECEPTION SPACES – IDEAL FOR MODERN FAMILY LIVING
- LUXURIOUS FOUR-PIECE FAMILY BATHROOM & GUEST WC
- BEAUTIFULLY LANDSCAPED REAR GARDEN WITH FLAGGED TERRACE & PERGOLA
- AMPLE OFF-STREET PARKING & ATTACHED GARAGE WITH ELECTRIC DOOR
- TURN-KEY READY HOME IN A HIGHLY SOUGHT-AFTER AREA
Description
A Rare Opportunity in the Heart of Horsforth!
Nestled on the prestigious and highly sought-after Brownberrie Lane, this beautifully extended and superbly appointed four-bedroom family home offers a rare opportunity to acquire a residence in one of Horsforth’s most desirable locations. With properties on this exclusive road rarely coming to market, this is your chance to secure an elegant and spacious home in an area renowned for its outstanding schools, excellent transport links, and thriving community atmosphere.
From the moment you arrive, you are welcomed by a generous forecourt with ample parking, an attached garage, and a charming front garden. The entrance porch leads into a bright and inviting hallway, where stunning feature flooring sets the scene for the style and sophistication that flows throughout the property.
Exquisite Living Spaces
The bay-fronted lounge is a true delight, bathed in natural light and boasting bespoke shutters, a charming fireplace, and ample space for relaxation. This elegant yet cosy room provides the perfect retreat at the end of the day. A second reception room, currently used as a formal dining area, flows effortlessly into a third versatile living space, complete with French doors that open onto the fabulous enclosed rear garden. Whether you envision this space as a playroom, a snug, or a stylish dining area, its adaptability makes it ideal for growing families.
At the heart of this home is the stunning family kitchen—a perfect fusion of contemporary style and classic charm. Featuring solid oak work surfaces, a striking Range cooker, and sleek tiled flooring, this space is ideal for those who love to cook and entertain. A generously sized utility room, complete with a recently installed Worcester combination boiler, offers additional storage and workspace, while a convenient guest WC enhances the practicality of the ground floor.
Generously Proportioned Bedrooms & Luxurious Bathroom
Upstairs, three beautifully appointed double bedrooms await. The principal suite exudes elegance with its bay window and bespoke fitted wardrobes, offering both style and practicality. The second and third bedrooms are equally impressive, featuring ample space and stylish finishes.
The four-piece family bathroom, complete with underfloor heating, is a true sanctuary. It features a freestanding bath, a spacious walk-in shower, a sleek vanity unit, and elegant tiling. Designed for ultimate relaxation, this luxurious space brings a touch of indulgence to everyday living.
Spectacular Second Floor
Ascend to the second floor, where you’ll find a spacious and versatile fourth bedroom—a true highlight of the home. Flooded with natural light from a large Velux window and finished with rich wooden flooring, this space is perfect for use as a guest suite, a home office, or a teenager’s private retreat. Additional eaves storage ensures practicality, while exposed beams add to the room’s unique character.
A Stunning Outdoor Retreat
Step outside into the beautifully landscaped rear garden, a tranquil escape that’s perfect for both family life and entertaining. A lush lawn, a stylish flagged terrace, and a charming pergola with external lighting create a delightful outdoor space, ideal for al fresco dining, summer barbecues, or simply unwinding with a book in hand. Enclosed by fence and hedge boundaries, the garden offers both privacy and security, making it an ideal space for children to play safely.
Prime Horsforth Location – Unrivalled Convenience
This exceptional home is positioned in the very heart of Horsforth, a vibrant and sought-after area known for its strong sense of community, excellent local amenities, and outstanding transport links. The property is just a 0.4 mile stroll from Horsforth Train Station, providing direct services to Leeds in under 15 minutes, as well as connections to Harrogate and York—perfect for commuters.
For those who travel frequently, Leeds Bradford Airport is just a short drive away, offering effortless access to domestic and international destinations. The A65 and Leeds Ring Road are also within easy reach, making travel to Leeds city centre, Bradford, Harrogate, and beyond incredibly convenient.
Outstanding Schools on Your Doorstep
Horsforth is renowned for its exceptional schooling, making it a top choice for families. This home falls within the catchment area of some of the most highly regarded primary and secondary schools in Leeds, including:
Westbrook Primary School – A popular and highly rated primary school, offering excellent early education for young children.
Horsforth School – An Ofsted ‘Outstanding’ secondary school offering a fantastic education for older children.
St. Margaret’s Primary School & Broadgate Primary School – Highly rated and within walking distance.
Trinity University – A well-regarded higher education institution, also nearby.
With such excellent educational options, families can enjoy peace of mind knowing that outstanding schooling is right on their doorstep.
A Bustling High Street & Fabulous Local Amenities
Living in Horsforth means having a thriving high street just moments away. A wonderful selection of independent boutiques, artisan coffee shops, traditional pubs, and award-winning restaurants provide a vibrant and welcoming atmosphere. Whether you’re enjoying Sunday brunch, an evening cocktail, or a spot of retail therapy, Horsforth has something for everyone.
For outdoor lovers, there are plenty of parks and green spaces to explore, including the nearby Hall Park, perfect for weekend strolls, picnics, and sports activities. The area also boasts golf courses, cricket clubs, running groups, and a skate park, ensuring there’s something for every lifestyle.
The Perfect Family Home in an Unbeatable Location
This turn-key ready family home offers the perfect blend of style, space, and location. With its beautiful interior, versatile living spaces, stunning garden, and prime position in Horsforth, it’s a home that truly stands out from the rest.
Opportunities like this rarely come to market, so early viewing is an absolute must. Don’t miss out—call us today to arrange your viewing!
AGENTS NOTE - Please be advised that their property details may be subject to change and must not be relied upon as an accurate description of this home. Although these details are thought to be materially correct, the accuracy cannot be guaranteed, and they do not form part of any contract. All services and appliances must be considered 'untested' and a buyer should ensure their appointed solicitor collates any relevant information or service/warranty documentation. Please note, all dimensions are approximate/maximums and should not be relied upon for the purposes of floor coverings.
ANTI-MONEY LAUNDERING REGULATIONS - All clients offering on a property will be required to produce photographic proof of identification, proof of residence, and proof of the financial ability to proceed with the purchase at the agreed offer level. We understand it is not always easy to obtain the required documents and will assist you in any way we can.
COUNCIL TAX - This home is in Council Tax Band D according to Leeds City Council's website.
- COUNCIL TAXA payment made to your local authority in order to pay for local services like schools, libraries, and refuse collection. The amount you pay depends on the value of the property.Read more about council Tax in our glossary page.
- Band: D
- PARKINGDetails of how and where vehicles can be parked, and any associated costs.Read more about parking in our glossary page.
- Yes
- GARDENA property has access to an outdoor space, which could be private or shared.
- Private garden
- ACCESSIBILITYHow a property has been adapted to meet the needs of vulnerable or disabled individuals.Read more about accessibility in our glossary page.
- Ask agent
Brownberrie Lane, Horsforth, LS18 5SB
Add an important place to see how long it'd take to get there from our property listings.
__mins driving to your place
Get an instant, personalised result:
- Show sellers you’re serious
- Secure viewings faster with agents
- No impact on your credit score
Your mortgage
Notes
Staying secure when looking for property
Ensure you're up to date with our latest advice on how to avoid fraud or scams when looking for property online.
Visit our security centre to find out moreDisclaimer - Property reference S1243286. The information displayed about this property comprises a property advertisement. Rightmove.co.uk makes no warranty as to the accuracy or completeness of the advertisement or any linked or associated information, and Rightmove has no control over the content. This property advertisement does not constitute property particulars. The information is provided and maintained by Donnelly and Co, Horsforth. Please contact the selling agent or developer directly to obtain any information which may be available under the terms of The Energy Performance of Buildings (Certificates and Inspections) (England and Wales) Regulations 2007 or the Home Report if in relation to a residential property in Scotland.
*This is the average speed from the provider with the fastest broadband package available at this postcode. The average speed displayed is based on the download speeds of at least 50% of customers at peak time (8pm to 10pm). Fibre/cable services at the postcode are subject to availability and may differ between properties within a postcode. Speeds can be affected by a range of technical and environmental factors. The speed at the property may be lower than that listed above. You can check the estimated speed and confirm availability to a property prior to purchasing on the broadband provider's website. Providers may increase charges. The information is provided and maintained by Decision Technologies Limited. **This is indicative only and based on a 2-person household with multiple devices and simultaneous usage. Broadband performance is affected by multiple factors including number of occupants and devices, simultaneous usage, router range etc. For more information speak to your broadband provider.
Map data ©OpenStreetMap contributors.




