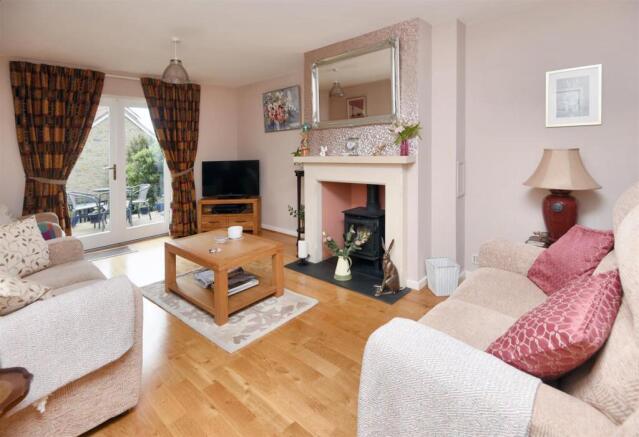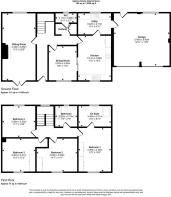Bourton, Gillingham

- PROPERTY TYPE
Detached
- BEDROOMS
4
- BATHROOMS
2
- SIZE
Ask agent
- TENUREDescribes how you own a property. There are different types of tenure - freehold, leasehold, and commonhold.Read more about tenure in our glossary page.
Freehold
Key features
- Spacious Detached Family Home
- Four Double Bedrooms
- Bathroom and En-Suite
- Two Reception Rooms
- Easy to Manage Garden
- Double Garage and Parking
- Fabulous Rural Views
- Energy Efficiency Rating tba
Description
The property is about fifteen years old and has been a very much cherished and enjoyed home of our sellers for the last thirteen years. During this time it has been extremely well maintained and has benefitted from some general updating and improvements, which included adding an attractive Bath stone fireplace with wood burner creating a cosy ambiance and adding a touch of warmth and character to the sitting room. The separate dining room allows plenty of space for entertaining friends and family and with sliding doors into the kitchen/breakfast room there is scope to expand for those special occasions. This lovely home benefits from an easy to use layout with all rooms enjoying excellent natural light and has sustainable wood framed double glazing and LPG central heating with underfloor heating on the ground floor.
Outside, the attractive, easy to manage garden provides a tranquil retreat where you can enjoy the outdoors either relaxing or pottering about and there is plenty of parking for yourselves and any guests.
Viewing is essential to truly appreciate what this wonderful home has to offer as well as the splendid views and the location within the village.
The Property -
Accommodation -
Inside - Ground Floor
The front door opens into an inviting L shaped entrance hall with oak flooring, an area for coats and shoes and stairs rising to the first floor and doors to all the main ground floor rooms. The sitting room enjoys a double outlook with window to the rear and double doors taking in a rural view and opening to the front decked seating area. There is a fireplace with Bath stone surround, slate hearth and wood burner and oak flooring. The bright dining room enjoys a view over the garden to the countryside and has wood tiled floor and sliding doors opening to the kitchen/breakfast room. This too has a view to the front and the field opposite. It is fitted with a range of modern soft closing kitchen units consisting of floor cupboards, separate drawer units and eye level cupboards with counter lighting under. There is a good amount of wood effect work surfaces, tiled splash back and ceramic sink and drainer with mono tap. Included in the sale are the integrated fridge/freezer, dishwasher and double electric oven plus the gas hob with an extractor hood above. The floor is laid to wood tiles. In addition, there is a large utility room with cupboards and housing the LPG central heating boiler and door to the garage. There is also a cloakroom. The ground floor rooms benefits from underfloor heating with individual thermostats in each room.
First Floor
Stairs rise and return to the galleried landing with window to the rear aspect on the half landing. On the landing there is access to the part boarded loft space with pull down ladder and fitted with light plus white panelled doors to the four double bedrooms and bathroom. The main bedroom enjoys an outlook to the front taking in a partial countryside view and benefits from freestanding wardrobes and a large en-suite shower room fitted with a contemporary suite. Bedroom two and three also enjoy some fabulous views over the countryside to Duncliffe Wood and Shaftesbury in the distance and benefit from freestanding wardrobes. The family bathroom is fitted with a modern suite consisting of bath with mixer tap and shower attachment that has a choice of shower head, laminate splash back and shower screen, low level WC with dual flush facility and vanity wash hand basin with splash back and is laid to vinyl flooring. The first floor is heated by radiators.
Outside - Double Garage and Parking
The property enjoys a right of way over the drive to the block paved parking where there is space to park two to three cars and leads up to the garage. There is additional parking on the shared drive. The garage has two double part glazed doors, fitted with light and power plus rafter storage and door to the rear. There is also a connecting door to the utility room.
Garden
The main garden lies to the front of the house and is of a very manageable size. There is a paved path leading from the drive to the front door plus a decked seating area with steps leading down to a paved secluded alfresco dining area with the remaining garden being laid to lawn and attractively planted with a variety of flowers and shrubs. The garden offers good privacy from its neighbour. A path leads along the side of the house there there is a log store and to the rear there is a raised bed retained by a brick wall and planted with a range of shrubs, including herbs. The path continues along the rear back to the drive.
Useful Information -
Energy Efficiency Rating tba
Council Tax Band F
Sustainable Wood Framed Double Glazing
LPG Tank Central Heating
Mains Drainage
Freehold
Directions -
From Gillingham High Street - Follow the road down the High Street until you reach the junction. Turn right and as you approach the 'co-operative roundabout', take the first exit heading towards Mere. At the next roundabout go straight over. Take a turning left - just before Milton Lodge heading to Silton. At the T junction turn right. The entrance to the property will be found on the right hand side, just before the layby. Postcode SP8 5AP
Brochures
Bourton, Gillingham- COUNCIL TAXA payment made to your local authority in order to pay for local services like schools, libraries, and refuse collection. The amount you pay depends on the value of the property.Read more about council Tax in our glossary page.
- Band: F
- PARKINGDetails of how and where vehicles can be parked, and any associated costs.Read more about parking in our glossary page.
- Yes
- GARDENA property has access to an outdoor space, which could be private or shared.
- Yes
- ACCESSIBILITYHow a property has been adapted to meet the needs of vulnerable or disabled individuals.Read more about accessibility in our glossary page.
- Ask agent
Energy performance certificate - ask agent
Bourton, Gillingham
Add an important place to see how long it'd take to get there from our property listings.
__mins driving to your place
Get an instant, personalised result:
- Show sellers you’re serious
- Secure viewings faster with agents
- No impact on your credit score
Your mortgage
Notes
Staying secure when looking for property
Ensure you're up to date with our latest advice on how to avoid fraud or scams when looking for property online.
Visit our security centre to find out moreDisclaimer - Property reference 33740766. The information displayed about this property comprises a property advertisement. Rightmove.co.uk makes no warranty as to the accuracy or completeness of the advertisement or any linked or associated information, and Rightmove has no control over the content. This property advertisement does not constitute property particulars. The information is provided and maintained by Morton New, Gillingham. Please contact the selling agent or developer directly to obtain any information which may be available under the terms of The Energy Performance of Buildings (Certificates and Inspections) (England and Wales) Regulations 2007 or the Home Report if in relation to a residential property in Scotland.
*This is the average speed from the provider with the fastest broadband package available at this postcode. The average speed displayed is based on the download speeds of at least 50% of customers at peak time (8pm to 10pm). Fibre/cable services at the postcode are subject to availability and may differ between properties within a postcode. Speeds can be affected by a range of technical and environmental factors. The speed at the property may be lower than that listed above. You can check the estimated speed and confirm availability to a property prior to purchasing on the broadband provider's website. Providers may increase charges. The information is provided and maintained by Decision Technologies Limited. **This is indicative only and based on a 2-person household with multiple devices and simultaneous usage. Broadband performance is affected by multiple factors including number of occupants and devices, simultaneous usage, router range etc. For more information speak to your broadband provider.
Map data ©OpenStreetMap contributors.




