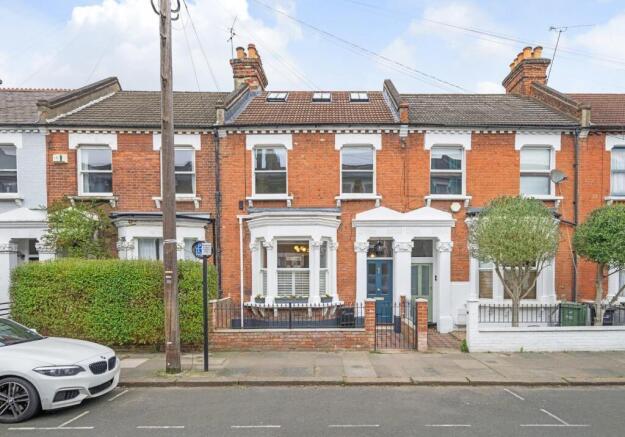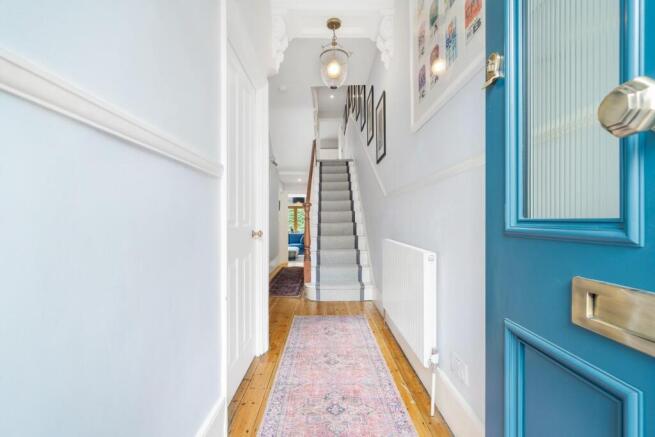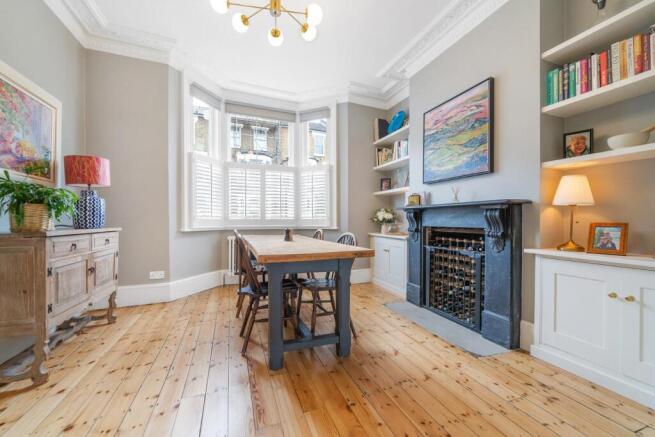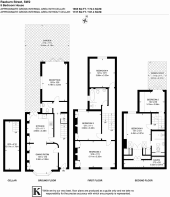
Raeburn Street, SW2

- PROPERTY TYPE
House
- BEDROOMS
5
- BATHROOMS
2
- SIZE
1,855 sq ft
172 sq m
- TENUREDescribes how you own a property. There are different types of tenure - freehold, leasehold, and commonhold.Read more about tenure in our glossary page.
Freehold
Key features
- Five bedrooms
- Two bathrooms plus WC
- Landscaped garden plus green roof space
- Victorian house
- Beautifully refurbished throughout
- Potential to further extend STNP
- Quiet residential street an equal distance to Brixton and Clapham High Streets
- Walking distance to the Victoria and Northern tube lines
- Freehold
Description
Full Description - Keating Estates are delighted to present to the market this impressive five-bedroom, two-bathroom Victorian house with a landscaped garden and additional outside space. This stunning home has been meticulously extended and architecturally designed to the highest standard. Set on the desirable Raeburn Street, this elegant home seamlessly blends period charm with modern convenience, offering an expansive living space with a thoughtfully designed layout and high-end finishes throughout.
Stepping inside, the attention to detail is immediately apparent. The owners have undertaken a comprehensive refurbishment, restoring the original Victorian wooden flooring and the stunning mahogany handrail and nosings on the staircase. New radiators have been installed throughout, complementing the home’s modern comfort while retaining its period character. The property also benefits from new ground-floor windows, café shutters, a new front door, and newly installed fencing and gate, ensuring a striking first impression.
The home’s distinctive layout places the kitchen and dining room at the front of the house, an intelligent design choice which maximises space and flow. A brand new kitchen was installed in 2025, offering contemporary styling and high-quality fittings. The 2021 extension introduced a new ceiling and sound insulation, ensuring a peaceful atmosphere for the children’s bedroom situated above.
The garden is an oasis of tranquillity, lovingly landscaped and designed for both relaxation and entertaining. A hardwood deck at the rear comfortably accommodates a table for ten, ideal for alfresco dining. The flower bed, complete with an irrigation system, is home to mature roses, ensuring continuous blooms from May to September, while jasmine and clematis adorn the back fence, creating a fragrant wall of white flowers throughout the summer. A discreet table storage system is located in the side return, maximising garden space.
The stylish living room is bright and inviting, featuring bi-fold doors that open fully to merge the indoor and outdoor spaces, perfect for hosting gatherings. For those considering future expansion, an RSJ has already been installed in the wall between the side return and living room, allowing for an extension without significant structural work, subject to permissions yet with precedent already set on the street.
A convenient cloakroom WC sits adjacent to the reception room, whilst a handy utility space occupies the cellar which provides a washing machine, freezer, radiators, and custom shelving for a large amount of storage
The principal bedroom suite is a luxurious retreat, occupying the entire top floor. Skylights on both sides offer a pleasant through-breeze, with electric blinds for ease of use. Custom full-length wardrobes open to reveal additional storage within the eaves, each with automatic lighting. The en-suite bathroom boasts a huge walk-in shower with maximised ceiling height, a bespoke vanity unit, and built-in cupboards with automatic lighting. A striking staircase with a large window floods the space with natural light, while built-in bookshelves add character, leading to the study bedroom.
Bedroom five, currently utilised as a study, has been thoughtfully designed with a bespoke desk and cupboards that can be reconfigured to accommodate a double bed. High ceilings enhance the airy ambience, and large double doors open onto a stunning green roof, creating a delightful workspace or relaxing retreat during the summer months. The green roof itself features hardwood decking, custom handrails, an irrigation system, power, and lighting—ideal for enjoying the sun or stargazing at night.
The remaining bedrooms are equally well-appointed. Bedroom two, spanning the width of the home, was previously the principal bedroom and is now a dedicated playroom with restored Victorian flooring and newly built-in cupboards with hanging space included, making it simple to turn back into a bedroom. Bedroom three, currently a children’s room, is spacious enough to comfortably accommodate a double bed and bedside tables, with additional shelving and cupboards already installed. The fourth bedroom, overlooking the garden, has been designed as a large guest or nanny’s room, with a raised ceiling for an enhanced sense of space.
The stylish family bathroom is designed for both comfort and functionality, featuring a full-size bath, a large walk-in shower, and extensive storage, including cleverly hidden compartments behind four mirrors. A generous heated towel rail completes the space.
This quiet and neighbourly street is tucked away in a sought-after pocket with the restaurants, supermarkets and bars of Acre Lane a short walk away. The local Low Traffic Neighbourhood has hugely reduced traffic on streets at each end and there are also multiple Ofsted outstanding schools within walking distance.
Within a ten-minute stroll is everything that Brixton has to offer, from music venues and the extremely popular Brixton Village to large brand shops and cracking transport links, first stop on the Victoria tube line. Vibrant and diverse Clapham High Street is a similar distance in the other direction, offering great nightlife with the cafes and boutique shops within Abbeville Village, Venn Street and Clapham Old Town all close by. Potential purchasers will benefit from both the Northern Line (Clapham North, Clapham Common and Clapham South tube stations) and the Victoria Line (Brixton tube station). This property has the advantage of two wonderful green open spaces within walking distance; Clapham Common and Brockwell Park with its iconic 1930s Lido.
This outstanding five-bedroom home on Raeburn Street offers a rare opportunity to acquire a beautifully extended and meticulously designed Victorian house in a prime Brixton location, blending period elegance with contemporary comfort to create a truly exceptional family home, with yet further potential for development if desired.
Early registration of interest is advised.
Freehold.
Brochures
Raeburn Street, SW2Brochure- COUNCIL TAXA payment made to your local authority in order to pay for local services like schools, libraries, and refuse collection. The amount you pay depends on the value of the property.Read more about council Tax in our glossary page.
- Band: E
- PARKINGDetails of how and where vehicles can be parked, and any associated costs.Read more about parking in our glossary page.
- Ask agent
- GARDENA property has access to an outdoor space, which could be private or shared.
- Yes
- ACCESSIBILITYHow a property has been adapted to meet the needs of vulnerable or disabled individuals.Read more about accessibility in our glossary page.
- Ask agent
Raeburn Street, SW2
Add an important place to see how long it'd take to get there from our property listings.
__mins driving to your place
Get an instant, personalised result:
- Show sellers you’re serious
- Secure viewings faster with agents
- No impact on your credit score



Your mortgage
Notes
Staying secure when looking for property
Ensure you're up to date with our latest advice on how to avoid fraud or scams when looking for property online.
Visit our security centre to find out moreDisclaimer - Property reference 33739444. The information displayed about this property comprises a property advertisement. Rightmove.co.uk makes no warranty as to the accuracy or completeness of the advertisement or any linked or associated information, and Rightmove has no control over the content. This property advertisement does not constitute property particulars. The information is provided and maintained by Keating Estates, Clapham. Please contact the selling agent or developer directly to obtain any information which may be available under the terms of The Energy Performance of Buildings (Certificates and Inspections) (England and Wales) Regulations 2007 or the Home Report if in relation to a residential property in Scotland.
*This is the average speed from the provider with the fastest broadband package available at this postcode. The average speed displayed is based on the download speeds of at least 50% of customers at peak time (8pm to 10pm). Fibre/cable services at the postcode are subject to availability and may differ between properties within a postcode. Speeds can be affected by a range of technical and environmental factors. The speed at the property may be lower than that listed above. You can check the estimated speed and confirm availability to a property prior to purchasing on the broadband provider's website. Providers may increase charges. The information is provided and maintained by Decision Technologies Limited. **This is indicative only and based on a 2-person household with multiple devices and simultaneous usage. Broadband performance is affected by multiple factors including number of occupants and devices, simultaneous usage, router range etc. For more information speak to your broadband provider.
Map data ©OpenStreetMap contributors.





