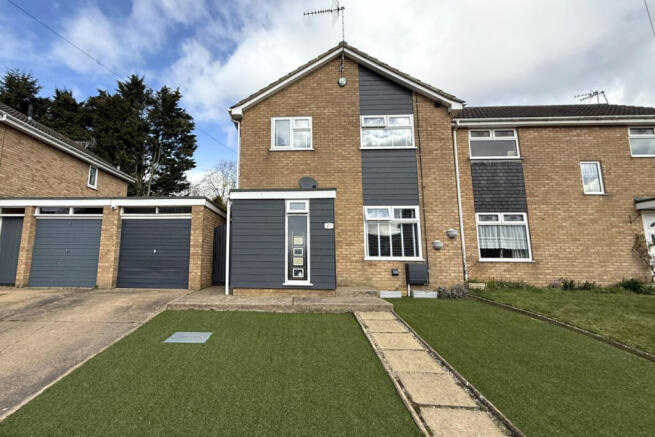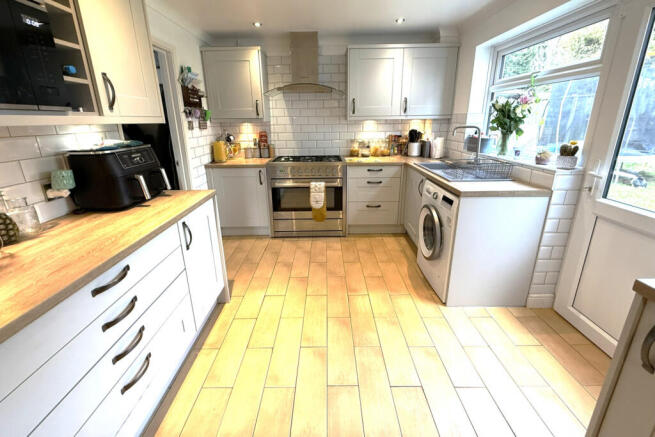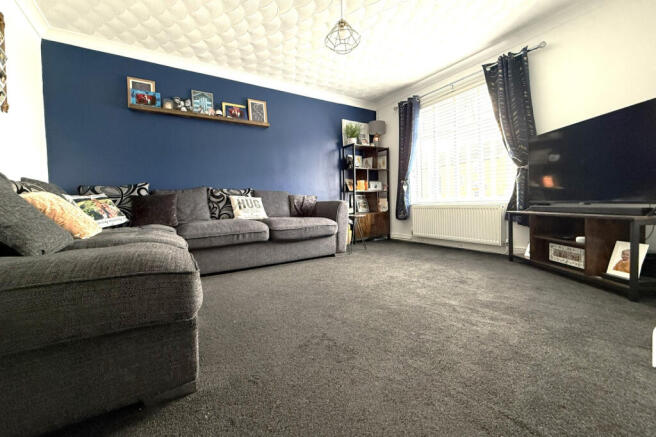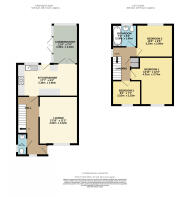
Grampian Way, Oulton, NR32 3EP

- PROPERTY TYPE
Semi-Detached
- BEDROOMS
3
- BATHROOMS
1
- SIZE
927 sq ft
86 sq m
- TENUREDescribes how you own a property. There are different types of tenure - freehold, leasehold, and commonhold.Read more about tenure in our glossary page.
Freehold
Key features
- • HIGH TECH FAMILY HOME including HIVE, CCTV, INTRUDER ALARM, NETWORKED TV
- • BEAUTIFUL ‘OPEN-PLAN’ KITCHEN DINER
- • CONSERVATORY TO REAR
- • STUNNING GARDENS
- • MANY RECENT UPGRADES
- • EXCELLENTLY PRESENTED
- • CONTEMPORARY BATHROOM
- • CLOAKROOM WC
- • THREE BEDROOMS
- • SOUGHT AFTER CUL-DE-SAC LOCATION
Description
AN EXCELLENTLY PRESENTED HIGH TECH FAMILY HOME IN OULTON BROAD
We are delighted to offer for sale fabulous three bed family home located on a sought-after cul-de-sac in Oulton Broad. The property has been upgraded over the time of the current occupiers with an ‘Open-Plan’ Kitchen Diner’, your accommodation comprises of a light bright Lounge, spacious Hallway, contemporary Cloakroom WC and Conservatory. Upstairs, three good sized Bedrooms and upgraded family Bathroom. All this with quality fixtures and fittings, uPVC double glazing and Hive gas central heating. | CCTV, INTRUDER ALARM, MOST ROOMS NETWORK TV CONNECTIVITY
LOCATION & AMENITIES | Located off Sands Lane, the area boasts a thriving community with the Broads, shops, Nicholas Everitts Park that has leisure facilities and hosts events, a museum, restaurants, public houses and train station are a short distance away. Not far from the A47 and A143 making the towns of Beccles, Lowestoft and Ipswich easily accessible. Good schools, University Campus Suffolk, public transport and the beach are also convenient, and the stunning Suffolk countryside is right on your doorstep.
Features
- Kitchen-Diner
- Garden
- Full Double Glazing
- Oven/Hob
- Gas Central Heating Combi Boiler
- Double Bedrooms
- Large Gardens
Property additional info
ACCOMODATION IN DETAIL
Entrance Hall:
Enter through the modern part-glazed front door into the Hallway of your beautiful new home. A uPVC sealed unit double glazed window adds to the natural daylight beaming into this house. Quality ceramic tiling has been laid underfoot, there’s a radiator and your carpeted staircase leads you up to all first-floor rooms. An understair cupboard is featured under alongside a handy area, perfect for storage. Doors lead off to your Lounge and Kitchen Diner, while another leads you into your...
Cloakroom WC: 1.90m x 0.84m (6' 3" x 2' 9")
Essential for the growing family is the downstairs Loo! Modern and contemporary with a suite comprising of a low-level WC and vanity wash hand basin, tiled floor, there’s an opaque uPVC sealed unit double glazed window and radiator.
Lounge: 4.22m x 3.42m (13' 10" x 11' 3")
Located at the front part of your new home, your Lounge features a large uPVC sealed unit double glazed window to front aspect, there’s a radiator, a fitted carpet underfoot and networked TV connections.
Kitchen Diner: 5.36m x 2.86m (17' 7" x 9' 5")
Formerly two separate rooms, this has now been transformed into a wonderful Kitchen Dining Experience, the ‘hub’ of the home. On the Kitchen side, a range of base and wall units are fitted to three walls complete with modern contemporary grey ‘shaker’ style doors and drawers with a square edge ‘butchers block’ style worktop attractive tiled splashback over. Appliances include a stainless-steel gas range cooker with glass canopy extractor over. Ample space is provided for your automatic washing machine and fridge freezer while your polycarbonate sink and drainer is located under your uPVC sealed unit double glaze window to rea Gaden views. Your half glazed back door leads you outside. On the dining side, there’s plenty of room for the family dining suite, a radiator and uPVC sealed unit French Doors leads you out to your Conservatory. Underfoot, the very same quality ceramic tiling and network TV connection is available here too.
Conservatory: 3.45m x 2.33m (11' 4" x 7' 8")
This room has multi uses, chill out or playroom. It’s the perfect place to sit and unwind while you enjoy panoramic views over your rear Garden through the uPVC sealed unit double glazing all year round due to the recently installed insulated hard roof. A patio door leads you outside and a fitted carpet laid underfoot.
FIRST FLOOR
Landing:
At the top of the stairs, the carpeted landing has doors leading off to all Bedrooms and Bathroom. There’s a uPVC sealed unit double glazed window for extra natural daylight, storage cupboard and access to your loft where your combi boiler is housed.
Master Bedroom : 4.21m x 3.51m (13' 10" x 11' 6") narrowing to 2.75m
Located at the front part of the property, Bedroom one features a uPVC sealed unit double glazed window to front aspect, fitted carpet and radiator.
Bedroom 2: 3.20m x 2.89m (10' 6" x 9' 6")
A uPVC sealed unit double glazed window has superb views over your rear garden plus a fitted carpet and radiator also feature.
Bathroom: 2.15m x 1.95m (7' 1" x 6' 5")
A beautiful modern and contemporary half tiled Bathroom has been upgraded with a suite comprising of a ‘P’ shaped bath with shower and screen over, low level WC and vanity wash hand basin integrated in. Tiling is laid to floor, an opaque uPVC sealed unit double glazed window and radiator also feature.
Bedroom 3: 2.52m x 2.15m (8' 3" x 7' 1")
The smallest of the three is still a good size and features a uPVC sealed unit double glazed window, radiator and fitted carpet.
OUTSIDE
Driveway & Front Garden:
Ample parking on the Driveway, a path leads to your front door and gate leads you into your rear Garden. Recently laid artificial lawn and clad porch give the property a modern fresh curb appeal.
Garage: 6.50m x 2.50m (21' 4" x 8' 2")
Your detached garage has had a studwork partition allowing for storage at the Garage door end and a handy Studio / Office / Workshop at the other, complete with power, light and network connectivity. A personal door leads to side.
Rear Garden:
Completely enclosed by fence and very private, your Garden is mainly laid to lawn, patio zones, decking, great for entraining, children to play, sitting out or even a spot of alfresco dining.
Council Tax:
East Suffolk Band B
SUMMARY:
This super techy home features CCTV, an intruder alarm, Hove central heating and most rooms are TV networked. All this is an excellently presented family home. To view, call us now, but be quick, this won’t be around for long!
Brochures
Brochure 1- COUNCIL TAXA payment made to your local authority in order to pay for local services like schools, libraries, and refuse collection. The amount you pay depends on the value of the property.Read more about council Tax in our glossary page.
- Band: B
- PARKINGDetails of how and where vehicles can be parked, and any associated costs.Read more about parking in our glossary page.
- Off street
- GARDENA property has access to an outdoor space, which could be private or shared.
- Yes
- ACCESSIBILITYHow a property has been adapted to meet the needs of vulnerable or disabled individuals.Read more about accessibility in our glossary page.
- Ask agent
Energy performance certificate - ask agent
Grampian Way, Oulton, NR32 3EP
Add an important place to see how long it'd take to get there from our property listings.
__mins driving to your place
Get an instant, personalised result:
- Show sellers you’re serious
- Secure viewings faster with agents
- No impact on your credit score



Your mortgage
Notes
Staying secure when looking for property
Ensure you're up to date with our latest advice on how to avoid fraud or scams when looking for property online.
Visit our security centre to find out moreDisclaimer - Property reference oeeal_48919268. The information displayed about this property comprises a property advertisement. Rightmove.co.uk makes no warranty as to the accuracy or completeness of the advertisement or any linked or associated information, and Rightmove has no control over the content. This property advertisement does not constitute property particulars. The information is provided and maintained by One Estate Agents, Gorleston-on-Sea. Please contact the selling agent or developer directly to obtain any information which may be available under the terms of The Energy Performance of Buildings (Certificates and Inspections) (England and Wales) Regulations 2007 or the Home Report if in relation to a residential property in Scotland.
*This is the average speed from the provider with the fastest broadband package available at this postcode. The average speed displayed is based on the download speeds of at least 50% of customers at peak time (8pm to 10pm). Fibre/cable services at the postcode are subject to availability and may differ between properties within a postcode. Speeds can be affected by a range of technical and environmental factors. The speed at the property may be lower than that listed above. You can check the estimated speed and confirm availability to a property prior to purchasing on the broadband provider's website. Providers may increase charges. The information is provided and maintained by Decision Technologies Limited. **This is indicative only and based on a 2-person household with multiple devices and simultaneous usage. Broadband performance is affected by multiple factors including number of occupants and devices, simultaneous usage, router range etc. For more information speak to your broadband provider.
Map data ©OpenStreetMap contributors.





