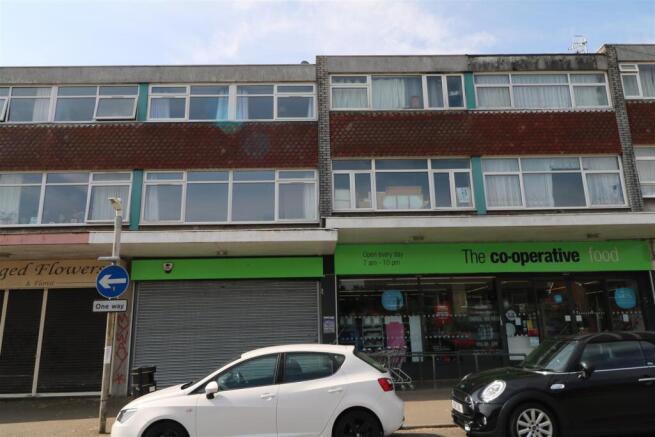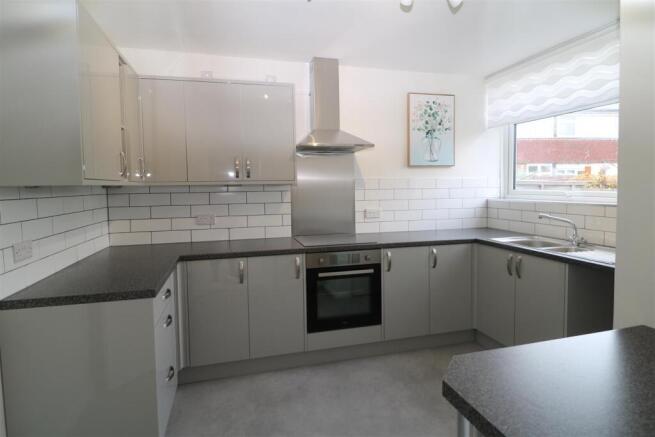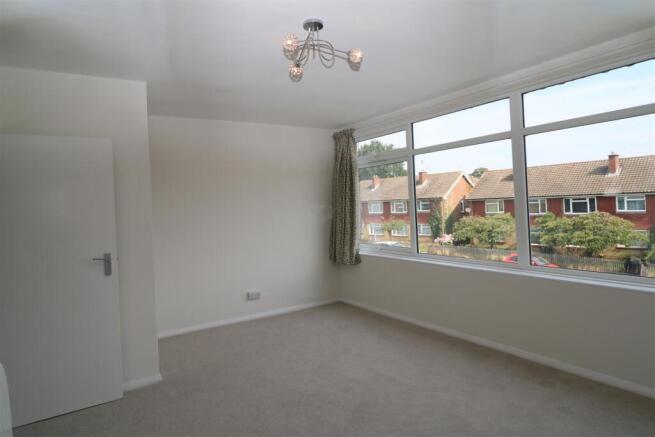York Parade, Tonbridge

Letting details
- Let available date:
- Ask agent
- Deposit:
- £1,701A deposit provides security for a landlord against damage, or unpaid rent by a tenant.Read more about deposit in our glossary page.
- Min. Tenancy:
- Ask agent How long the landlord offers to let the property for.Read more about tenancy length in our glossary page.
- Let type:
- Long term
- Furnish type:
- Unfurnished
- Council Tax:
- Ask agent
- PROPERTY TYPE
Flat
- BEDROOMS
3
- BATHROOMS
1
- SIZE
Ask agent
Key features
- SPACIOUS SITTING ROOM
- MODERNISED FITTED KITCHEN
- THREE BEDROOMS
- BATHROOM SUITE with shower
- Economic/Efficient DIMPLEX PANEL HEATING with individual controls
- DOUBLE GLAZED
- PRIVATE PATIO AREA
- Extensive PARKING available off Road in Crescent
Description
Private Gated Patio Area - giving access to
Inner Hallway - leading through to kitchen/sitting room. Coir matting at entrance, carpeted, row of clothes hooks, Dimplex panel heater, stairs to 1st Floor. Smoke alarm
Kitchen - approx 3.35m x approx 3.05m (approx 11' x approx 1 - with a very attractive selection of floor/wall/drawer units in dove grey with chrome handles. Inset oven with ceramic hob inset above, stainless / s splashback and extractor. Expansive work-surfaces in mottled grey with fully tiled surrounding upstand/sockets. Stainless / s double sink with draining/single tap. Space for Fridge/Freezer, space with plumbing for w/machine. Small breakfast bar and separate pantry cupboard. Spotlights on track, rollerbind, vinyl flooring
Sitting Room - approx 5.18m x approx 3.96m (approx 17' x approx 1 - with Dimplex heater, media point/sockets. Recently replaced carpets, curtains, lighting. Understairs storage cupboard 'housing' meters. Full width of windows overlooking frontage.
Stairs To Upper Floor -
Landing - Dimplex heater, airing cupboard with water storage tank. Smoke alarm
Bed 1 (Rear) - approx 3.81m x approx 2.95m (approx 12'6" x approx - with blackout curtains affixed to pole and lighting
Bed 2 (Front) - approx 2.54m x approx 3.99m (approx 8'4" x approx - with blackout curtains affixed to pole and lighting
Bed 3 (Front) - approx 2.59m x approx 2.77m (approx 8'6" x approx - with blackout curtains affixed to pole and lighting
Bathroom - white suite comprising, enclosed toilet, vanity unit, panelled bath with Triton electric shower/glass concertina shower screen. Fully tiled walls surrounding bath. Chrome heated towel rail, extractor, ceiling light, vinyl flooring, rollerblind
Council Tax - This property is band C with Tonbridge and Malling Borough Council
Directions - From our offices in the High Street proceed in a northerly direction, going over the traffic lights by Tonbridge school into Shipbourne Road, proceed over two roundabouts and approximately half-a-mile on the left there is York Parade boasting a variety of shops in a crescent off the main road. The flat is above the shops/Co-op store with access at street level to the rear from coded gates and a communal stairway.
Your deposit will be protected under the Tenancy Deposit Scheme. Ibbett Mosely LLP is a member of the Property Redress Scheme.
Brochures
York Parade, TonbridgeBrochure- COUNCIL TAXA payment made to your local authority in order to pay for local services like schools, libraries, and refuse collection. The amount you pay depends on the value of the property.Read more about council Tax in our glossary page.
- Band: C
- PARKINGDetails of how and where vehicles can be parked, and any associated costs.Read more about parking in our glossary page.
- Permit
- GARDENA property has access to an outdoor space, which could be private or shared.
- Yes
- ACCESSIBILITYHow a property has been adapted to meet the needs of vulnerable or disabled individuals.Read more about accessibility in our glossary page.
- Ask agent
Energy performance certificate - ask agent
York Parade, Tonbridge
Add an important place to see how long it'd take to get there from our property listings.
__mins driving to your place
Notes
Staying secure when looking for property
Ensure you're up to date with our latest advice on how to avoid fraud or scams when looking for property online.
Visit our security centre to find out moreDisclaimer - Property reference 32484713. The information displayed about this property comprises a property advertisement. Rightmove.co.uk makes no warranty as to the accuracy or completeness of the advertisement or any linked or associated information, and Rightmove has no control over the content. This property advertisement does not constitute property particulars. The information is provided and maintained by Ibbett Mosely, Tonbridge. Please contact the selling agent or developer directly to obtain any information which may be available under the terms of The Energy Performance of Buildings (Certificates and Inspections) (England and Wales) Regulations 2007 or the Home Report if in relation to a residential property in Scotland.
*This is the average speed from the provider with the fastest broadband package available at this postcode. The average speed displayed is based on the download speeds of at least 50% of customers at peak time (8pm to 10pm). Fibre/cable services at the postcode are subject to availability and may differ between properties within a postcode. Speeds can be affected by a range of technical and environmental factors. The speed at the property may be lower than that listed above. You can check the estimated speed and confirm availability to a property prior to purchasing on the broadband provider's website. Providers may increase charges. The information is provided and maintained by Decision Technologies Limited. **This is indicative only and based on a 2-person household with multiple devices and simultaneous usage. Broadband performance is affected by multiple factors including number of occupants and devices, simultaneous usage, router range etc. For more information speak to your broadband provider.
Map data ©OpenStreetMap contributors.



