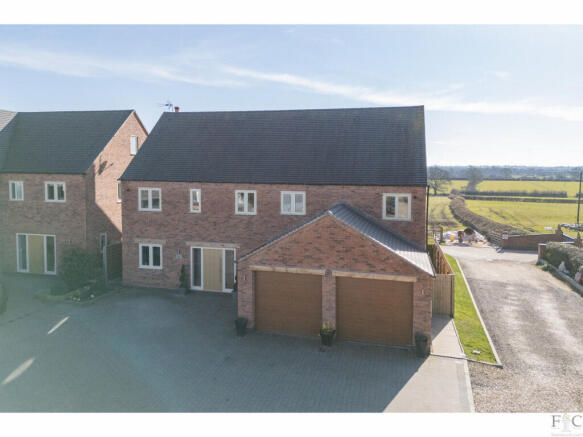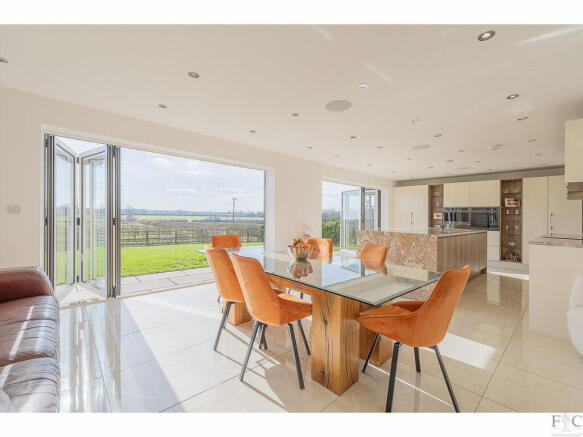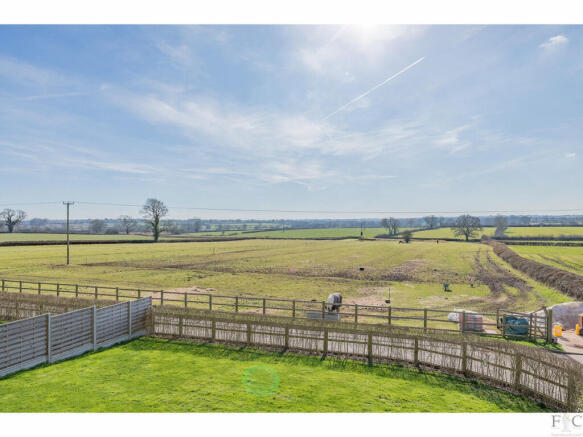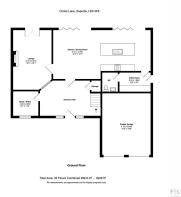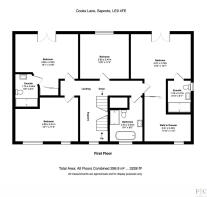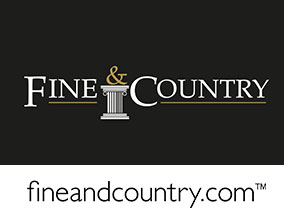
Cooks Lane, Leicester, LE9

- PROPERTY TYPE
Detached
- BEDROOMS
6
- BATHROOMS
4
- SIZE
3,000 sq ft
279 sq m
- TENUREDescribes how you own a property. There are different types of tenure - freehold, leasehold, and commonhold.Read more about tenure in our glossary page.
Freehold
Key features
- Leicestershire Village Location
- 6 Bedroom Detached Executive Home Offered With No Upward Chain
- Open Plan Kitchen Diner With Central Marble Island And Double Bi-Folding Doors
- Breathtaking Countryside Views
- Running Across 3 Floors And Over 3,000 Sq Ft
- 2 Separate Reception Rooms Including An Office And Lounge With Log Burner
- 4 Bathroom Included 3 Ensuites
- Double Garage With Ample Parking
Description
Name worthy
Buzzard Barn is approached along a quiet, privately retained driveway, edged along one boundary with an established hedge. Open countryside abounds. Here, rural Leicestershire provides the surrounding backdrop to an impressively large, executive house built across three floors and providing over 3,000 feet of living space. This contemporary detached residence was originally constructed in September 2022 and maintains its very fresh and new appeal. It has been so called because of the stunning views it enjoys of the wide open skies, ideally suited to hunting raptors like buzzards.
From first glance, this property strikes the observer as being soundly designed and constructed. The styling reflects modern expectations for orderly, unadorned craftsmanship that showcases attention to finishing and choices of material. A large drive of grey paving slabs extends to the house and double garage, where there is plenty of space for turning of additional vehicles.
The house is a tastefully constructed six bedroom detached property in prime condition, providing contemporary living complimented with stylish features of the highest specification. It is on a generous private plot. Located on Cooks Lane, on the rural outskirts of the small Leicestershire village of Sapcote, it is in an advantageous central location for commuters, accessible to city and country life.
Let the tour begin
The house is well presented and strikingly imposing. Modern exterior lighting, a composite door with transparent side panels and an exposed wooden lintel provide the entry point from the drive and once inside, the hall provides light and airiness. Each room in this property is generously proportioned and promotes an atmosphere of luxurious, modern living.
Internal choices for flooring, doors, light fittings and colour schemes reflect present-day style and taste, consistent throughout the property and presenting a coordinated interior. Solid wooden doors, plainly painted walls and stone flooring feature strongly. They are beautifully practical and stylish.
The entrance hall is the central point of the home. It has a modern, glass panelled, carpeted staircase ascending to the two floors above and underneath, a walk in storage cupboard. The hall creates a relaxed but impressive welcoming area and the reception rooms continue in a similar vein. A notable feature of this room is the bespoke display shelving. Floor to ceiling, it is a statement piece, and provides storage for wine bottles or ornaments, and allows a glimpse into the lounge beyond. A single door to the left of this opens into the only other ground floor room overlooking the drive. It is presently equipped to be used as a study or office.
This is so much more than a kitchen
The kitchen is so often referred to as the heartbeat of a home and this one is sure to be a room bustling with activity, being both beautifully practical and tastefully stylish. While there is a natural position for more informal dining to appreciate the views of the garden and beyond, the overall centrality of food preparation would allow the flow of family or guests to be able to move unhindered, while conversation, catering and eating happen. This is a hospitality hub and it is maximised with the addition of a pair of symmetrically positioned bi-folding doors. Larger scale entertaining has never been easier to accommodate! In fact, the focus on hospitality or relaxation, which ever best suits your mood or day, is maximised here. This open room is a delightful workspace. The present owners focused on the patterns and colours within the marble selected for the central island with sink, and in so doing, have included a swathe of spacious, wall and floor fitted storage units in soft close, no handles styles. Integrated appliances included in the sale are the oven, fridge freezer, wine cooler, microwave and dishwasher. A tiled floor, contemporary light fixtures and fittings all coordinate this area.
Utility and cloakroom
The ever essential and practical utility room is discreetly accessed from the kitchen. Coordinating cabinetry provides further useful storage, including space for a washing machine and vented tumble drier. There is also a door opening out to the side of the property possibly providing a practical entrance point after gardening exploits or muddy walks, for two or four legged participants.
The downstairs cloakroom is conveniently tucked close by, equipped with a two piece white suite. As with all the bathing facilities in this executive property, the quality and style of all the fixtures and fittings - family bathroom or any of the ensuite facilities - is set to a high specification and has been well maintained.
Moving into the lounge
The kitchen is luxurious and yet practical and this ambience continues as the lounge is entered. Here, patio doors are once more used to maximise the linked in feeling to the exterior and allow the room to be flooded with light. The focal point is the log burning fire. It is recessed into a fireplace and sits upon a smooth plinth. Uncomplicated in design and appearance, it adds a wonderful contemporary addition to an elegant and understated room of size and comfort.
Two floors and six bedrooms
Situated at the back of the house, the spacious primary suite consists of a large bedroom, separate dressing room and a luxurious private ensuite shower room. It has double doors opening onto a Juliet balcony from which to admire the views. The secondary bedroom also has its own ensuite and Juliet balcony. There are two further bedrooms of generous proportions on this floor and a family bathroom. The family bathroom with bath, shower, basin, and toilet, can be entered from the landing. On the second floor, two large bedrooms, one with its own ensuite complete the selection of beautifully decorated rooms, coordinated throughout with carpet and subtle, neutral colour schemes. The final floor has roof windows, which allow sunlight to pour into the spaces or provide star gazing opportunities at night.
To conclude
Buzzard Barn has under floor heating, double glazed widows and has been built to contemporary housing standards to maximise insulation and prevent heat loss. There are seven years remaining on its ten year NHBC - National House Building Council - building warranty. The home has a security alarm and lighting.
The garden has been simply landscaped with a new hedge set to mark the bottom boundary and a patio across the rear of the property. Here, not only do you have a sumptuous property of quality and size in a superb location but there is the potential to add a little magic of your own.
Sapcote LE9
Sapcote is a small village situated in the south-west of Leicestershire, benefitting from all the merits of its countryside location while also being close to motorway and rail networks that crisscross this central Midlands region. It is only ten miles south-west from Leicester’s city centre, with its multi-cultural restaurants, theatres, museums, galleries and retail selection including Highcross Leicester. From Sapcote, the closest motorway link is the M69 toward Hinckley and with the A5 close by, daily commutes to Leicester, Coventry and Birmingham are possible. There are several train stations in the area (Rugby, Narborough Nuneaton, Loughborough and Leicester) the closest being at Hinckley where Cross Country trains run hourly to Birmingham New Street and Peterborough. East Midlands Airport (EMB) and Birmingham Airport (BHX) are the closest airports.
There is evidence of human settlement at Sapcote during the Iron Age, Bronze Age and remnants of a villa and bath house testify to Roman occupation from the first century. In the Domesday Book it was recorded as Scepecote, a word with Anglo-Saxon origins meaning a shed or enclosure for sheep. The village has a scheduled ancient monument on the village playing field, a castle and manorial site. In 1805 the Wesleyan Chapel was built and a year later in an effort to create a spa, a bath house was constructed over the Golden Well on Stanton Road. Footpaths and bridleways crisscross the village, with Mere Hedge a boundary dating back to the Anglo Saxon period and another section including a part of the Roman Fosse Way. Fosse Meadows Country Park sits alongside the diagonal route that denotes the original Roman boundary of invasion, connecting Exeter in the south to Lincoln in the northeast.
The village is on a cross roads of routes with the B4669 going west along the Hinckley Road and east along the Leicester Road. Sapcote is four miles east of Hinckley and is surrounded by open countryside, essentially agricultural land. The village boasts a post office, cooperative store, hairdressers, library, working men’s club and public houses, such as The Red Lion and White Swan. The village has its own GP surgery and a garden centre.
Buildings of note include the parish church - All Saints Anglican church – displaying its original Norman font. While the Methodist Church is a fine example of the Arts and Crafts movement. These buildings sit alongside thatched cottages, timber framed structures, an Old School dating from 1819 and Stanley Burroughs Alms houses from 1847. From the nineteenth century frame work knitting was the main occupation for local people and quarrying. There are four disused quarries, the closest being in Stoney Cove which is famous locally as a diving hotspot. Other villages nearby include Earl Shilton, Broughton Astley, Sharnford and Bitteswell.
Today, the village continues to appeal to the community through a wide selection of sport, education and leisure amenities that are often centred on the Sapcote Recreation Ground. There is a pavilion, changing rooms and equipment stores. Natural History in Sapcote began in 2009 and was formed to promote wildlife and wild places within Leicestershire and Rutland. For more details this site may help:
For those requiring primary schools, Sapcote has its own: Sapcote All Saints Church of England Primary School. Wider afield, Broughton Astley and Croft also have primary schools: Orchard Church of England School and Croft Church of England School. The closest provider of secondary education is the Thomas Estley Community College. Others can be found in Market Bosworth, Countesthorpe, and Lutterworth or at Leicester Grammar. The Office for Standards in Education - OFSTED – is best researched to provide a comprehensive review of currently rated standards of practice for all educational providers in the vicinity.
Disclaimer
Important Information:
Property Particulars: Although we endeavor to ensure the accuracy of property details we have not tested any services, equipment or fixtures and fittings. We give no guarantees that they are connected, in working order or fit for purpose.
Floor Plans: Please note a floor plan is intended to show the relationship between rooms and does not reflect exact dimensions. Floor plans are produced for guidance only and are not to scale.
- COUNCIL TAXA payment made to your local authority in order to pay for local services like schools, libraries, and refuse collection. The amount you pay depends on the value of the property.Read more about council Tax in our glossary page.
- Ask agent
- PARKINGDetails of how and where vehicles can be parked, and any associated costs.Read more about parking in our glossary page.
- Yes
- GARDENA property has access to an outdoor space, which could be private or shared.
- Yes
- ACCESSIBILITYHow a property has been adapted to meet the needs of vulnerable or disabled individuals.Read more about accessibility in our glossary page.
- Ask agent
Cooks Lane, Leicester, LE9
Add an important place to see how long it'd take to get there from our property listings.
__mins driving to your place
Get an instant, personalised result:
- Show sellers you’re serious
- Secure viewings faster with agents
- No impact on your credit score
Your mortgage
Notes
Staying secure when looking for property
Ensure you're up to date with our latest advice on how to avoid fraud or scams when looking for property online.
Visit our security centre to find out moreDisclaimer - Property reference RX517633. The information displayed about this property comprises a property advertisement. Rightmove.co.uk makes no warranty as to the accuracy or completeness of the advertisement or any linked or associated information, and Rightmove has no control over the content. This property advertisement does not constitute property particulars. The information is provided and maintained by Fine & Country, Leicester. Please contact the selling agent or developer directly to obtain any information which may be available under the terms of The Energy Performance of Buildings (Certificates and Inspections) (England and Wales) Regulations 2007 or the Home Report if in relation to a residential property in Scotland.
*This is the average speed from the provider with the fastest broadband package available at this postcode. The average speed displayed is based on the download speeds of at least 50% of customers at peak time (8pm to 10pm). Fibre/cable services at the postcode are subject to availability and may differ between properties within a postcode. Speeds can be affected by a range of technical and environmental factors. The speed at the property may be lower than that listed above. You can check the estimated speed and confirm availability to a property prior to purchasing on the broadband provider's website. Providers may increase charges. The information is provided and maintained by Decision Technologies Limited. **This is indicative only and based on a 2-person household with multiple devices and simultaneous usage. Broadband performance is affected by multiple factors including number of occupants and devices, simultaneous usage, router range etc. For more information speak to your broadband provider.
Map data ©OpenStreetMap contributors.
