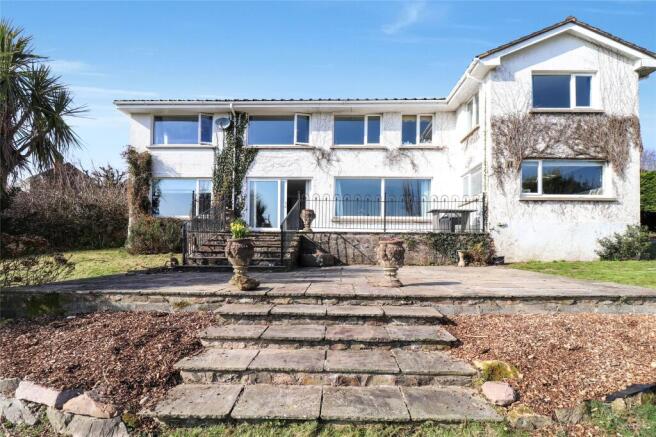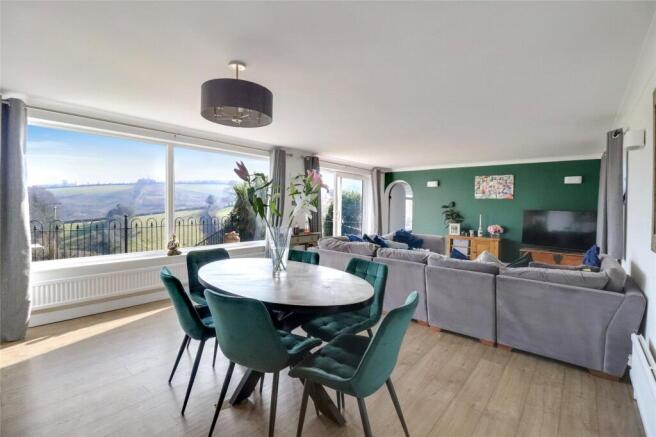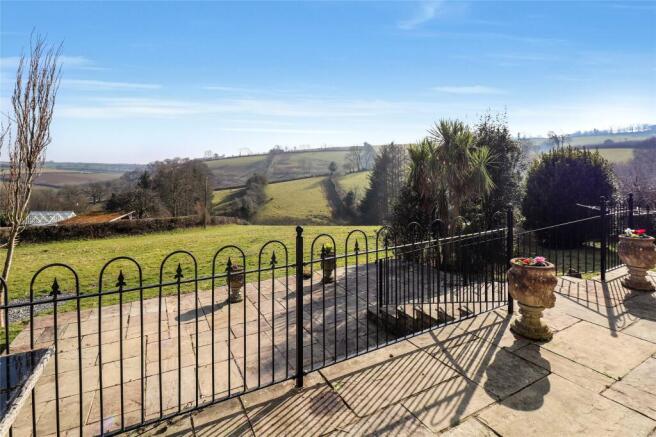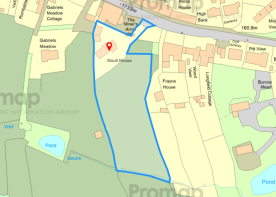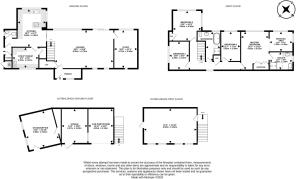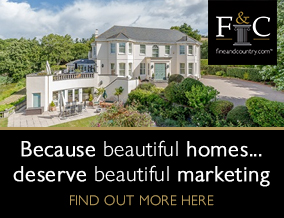
East Street, North Molton, South Molton, EX36

- PROPERTY TYPE
Detached
- BEDROOMS
4
- BATHROOMS
2
- SIZE
Ask agent
- TENUREDescribes how you own a property. There are different types of tenure - freehold, leasehold, and commonhold.Read more about tenure in our glossary page.
Freehold
Key features
- ONE-OF-A-KIND FOUR-BEDROOM HOME IN THE HEART OF POPULAR VILLAGE
- BREATHTAKING COUNTRYSIDE VIEWS FROM ALMOST EVERY ROOM
- TWO-STORY DETACHED BARN WITH A STABLE AND CONVERSION POTENTIAL (Subject to any necessary consents)
- INSULATED HOME OFFICE ATTACHED TO THE BARN, IDEAL FOR WORK OR CREATIVE SPACE
- SPACIOUS 30FT (approx.) LIVING AND DINING ROOM WITH SLIDING DOORS TO THE TERRACE
- MASTER SUITE WITH DRESSING AREA AND EN-SUITE SHOWER ROOM
- EXPANSIVE GROUNDS OF AROUND 1.25 ACRES OF LAWN, PADDOCK, AND A LARGE TERRACE
- PRIVATE GATED DRIVEWAY OFFERING AMPLE PARKING AND TOTAL PRIVACY
Description
A sweeping, gated driveway leads you to the home, where a large porch welcomes you inside. Upon entering, you step into the impressive 30-foot (approx.) living and dining room, featuring large windows and sliding doors that open onto the terrace, showcasing spectacular views over the open countryside.
At the far end of the house, a beautiful curved doorway leads into another reception room. Currently used as a spacious home office, this room is well-equipped with storage and shelving but could easily serve as a snug or an additional bedroom if needed. This room has charming features, such as a circular feature window, but the views over the rear garden and the countryside beyond can be enjoyed year-round.
The kitchen is fitted with modern, matching wall and base units, an integrated double oven, hob, and dishwasher, along with a convenient breakfast bar area. The views from the kitchen are simply breathtaking. At the rear of the kitchen, a door opens into a practical utility room, which offers additional wall and base units, plus plumbing and space for white goods. There is also a rear hall that benefits from a WC and a door leading out to the side of the property, with a covered porch, boiler room, and store cupboard.
Upstairs, you’ll find four well-proportioned bedrooms, all with stunning views. The master bedroom is a standout feature, incredibly spacious with a large dressing area and wardrobes in the main room. The en-suite shower room is also generously sized, with a large walk-in shower, WC, and a washbasin vanity unit. The other three bedrooms are all bright and airy double rooms. The family bathroom includes a bath with a shower over, WC, and washbasin.
To the rear of the property lies a substantial two-story stone barn with a stable. The barn features a large carport area, and external steps lead to a boarded first floor, offering excellent potential for conversion (subject to the necessary planning consents). Attached to the barn is a versatile, insulated room with power and light, ideal for use as a studio or home office.
The property also benefits from a private gated driveway, offering ample parking for multiple vehicles. The surrounding grounds are equally impressive. At the rear, a large terrace with central steps leads down to a lawn and paddock, offering expansive views of the open countryside. The gently sloping paddock, measuring just over an acre in total, presents opportunities for those interested in keeping animals, such as a pony paddock, or simply enjoying a large family garden.
This home, which has remained in the same family since its construction, is truly a hidden gem – perfectly positioned in the center of the popular village yet tucked away in a peaceful countryside setting. Homes like these rarely come to market, and this one must be seen to be fully appreciated.
What3Words///baseline.assembles.zones
TENURE
Freehold
COUNCIL TAX BAND
F
VIEWINGS
Strictly by appointment through the sole selling agent.
SERVICES
All mains services connected. Oil fired central heating.
Brochures
Particulars- COUNCIL TAXA payment made to your local authority in order to pay for local services like schools, libraries, and refuse collection. The amount you pay depends on the value of the property.Read more about council Tax in our glossary page.
- Band: F
- PARKINGDetails of how and where vehicles can be parked, and any associated costs.Read more about parking in our glossary page.
- Yes
- GARDENA property has access to an outdoor space, which could be private or shared.
- Yes
- ACCESSIBILITYHow a property has been adapted to meet the needs of vulnerable or disabled individuals.Read more about accessibility in our glossary page.
- Ask agent
East Street, North Molton, South Molton, EX36
Add an important place to see how long it'd take to get there from our property listings.
__mins driving to your place
Your mortgage
Notes
Staying secure when looking for property
Ensure you're up to date with our latest advice on how to avoid fraud or scams when looking for property online.
Visit our security centre to find out moreDisclaimer - Property reference SOU200235. The information displayed about this property comprises a property advertisement. Rightmove.co.uk makes no warranty as to the accuracy or completeness of the advertisement or any linked or associated information, and Rightmove has no control over the content. This property advertisement does not constitute property particulars. The information is provided and maintained by Fine & Country, South Molton. Please contact the selling agent or developer directly to obtain any information which may be available under the terms of The Energy Performance of Buildings (Certificates and Inspections) (England and Wales) Regulations 2007 or the Home Report if in relation to a residential property in Scotland.
*This is the average speed from the provider with the fastest broadband package available at this postcode. The average speed displayed is based on the download speeds of at least 50% of customers at peak time (8pm to 10pm). Fibre/cable services at the postcode are subject to availability and may differ between properties within a postcode. Speeds can be affected by a range of technical and environmental factors. The speed at the property may be lower than that listed above. You can check the estimated speed and confirm availability to a property prior to purchasing on the broadband provider's website. Providers may increase charges. The information is provided and maintained by Decision Technologies Limited. **This is indicative only and based on a 2-person household with multiple devices and simultaneous usage. Broadband performance is affected by multiple factors including number of occupants and devices, simultaneous usage, router range etc. For more information speak to your broadband provider.
Map data ©OpenStreetMap contributors.
