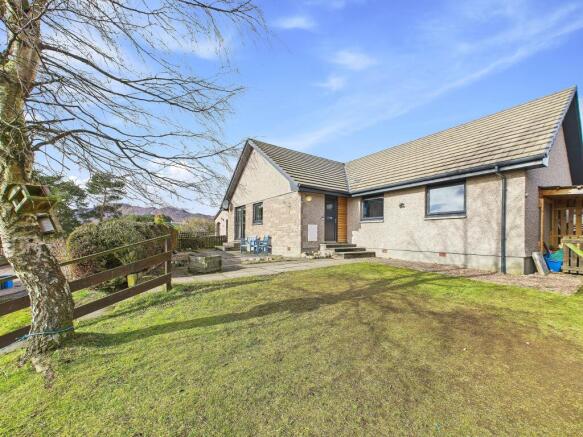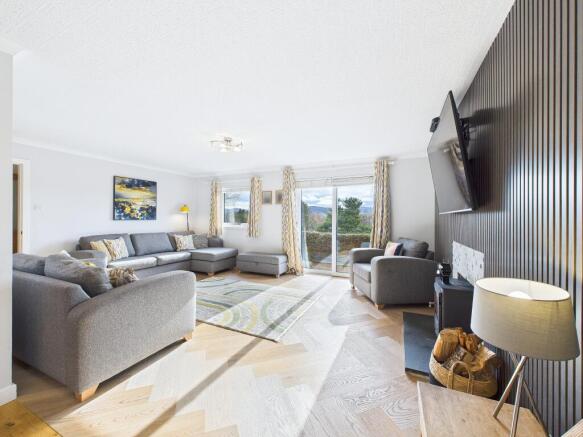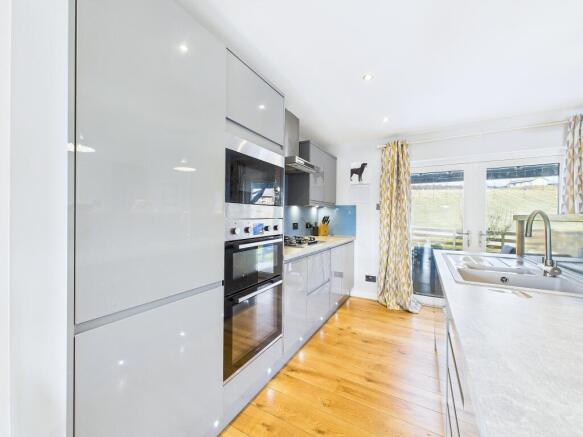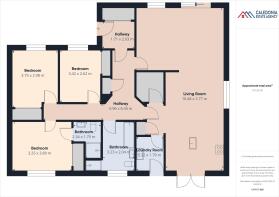Braeside Place, Newtonmore

- PROPERTY TYPE
Detached
- BEDROOMS
3
- BATHROOMS
2
- SIZE
Ask agent
- TENUREDescribes how you own a property. There are different types of tenure - freehold, leasehold, and commonhold.Read more about tenure in our glossary page.
Freehold
Key features
- Immaculate Three Bedroom Detached Bungalow Situated On An Elevated Position Offering Spectacular Views
- Bright Open Plan Lounge, Kitchen & Dining Area
- Full Double Glazing, Oil Fired Central Heating & Wood Burning Stove
- Generous Garden Grounds & Detached Garage
- Close To Multiple Walks And Cycling Trails
Description
Newtonmore is a traditional holiday village situated within the Cairngorms National Park nestling between the Cairngorm and Monadhliath Mountains ranges. The village has an excellent range of recreational facilities with its own golf course, bowling and green tennis courts. The area also boasts splendid hill walking, water sports at Loch Insh, skiing on Cairngorm and fishing on the River Spey. There are also a good range of shops and restaurants in the village. Primary schooling is available, with the secondary school located three miles away in Kingussie. Also in Kingussie is a health centre, dental practice and community sports centre. Newtonmore is situated approx. 66 miles north of Perth and 48 miles south of Inverness with direct links by rail and road. The Cairngorm Mountain and Nevis Range ski areas are both within an hour’s drive. Inverness Airport is just over an hour away with direct flights to London or, alternatively, Edinburgh and Glasgow are around a two hour drive.
Nestled in the picturesque village of Newtonmore, “Dundonald House “is a three bedroom detached bungalow set on an elevated position, offering incredible views of the surrounding hills and countryside. This well presented family home consists of a spectacular open plan living space benefitting from double aspect patio doors which allows an abundance of natural light to meander through the lounge, dining and kitchen areas. The contemporary kitchen comes with integrated appliances, under unit and plinth lighting and a gas hob. All the bathrooms and en-suites have been tastefully finished. The three generously sized bedrooms all benefit from fitted wardrobes and all three offer spectacular views of surrounding hills or the countryside. The rear garden provides a peaceful and private outlook with a beautifully built raised deck and lean-to offering a great space for garden furniture.
The property would make an ideal family home, set within a quiet cul-de-sac and within easy reach of the many amenities and facilities. Viewing is essential to fully appreciate the location and views on offer.
OUTSIDE
The front garden greets you with incredible views of the surrounding hills and countryside. Enclosed by a stone wall and fencing, the front garden is mainly laid to lawn with paved patio area, ideal for outdoor seating to enjoy the stunning scenery.
The peaceful rear garden enjoys a panoramic outlook with views over the countryside and towards surrounding hills. It’s mainly laid to lawn with flower borders, plants and shrubs. It’s secured by timber fencing and gated. Timber lean-to offering a great space for garden furniture while enjoying the lovely outlook. Two timber store areas.
INCLUDED
Carpets, curtains & light fittings.
SERVICES
Mains electricity, water and drainage.
COUNCIL TAX
Currently Band E (£2542pa 2024/2025)
Discount may be available for single occupancy
HOME REPORT
A Home Report is available for this property. Please use the following link:
PRICE
Offers over £325,000 are invited for this property.
The seller reserves the right to accept or refuse a suitable offer at any time.
OFFERS
Formal offers should be submitted to our office in Aviemore.
VIEWING
Viewing is strictly by appointment only through the Selling Agents.
CONSUMER PROTECTION FROM UNFAIR TRADING REGULATIONS 2008
The above particulars, although believed to be correct, are not guaranteed, and any measurements stated therein are approximate only. Purchasers should note that the Selling Agents have NOT tested any of the electrical items or mechanical equipment (e.g. oven, central heating system etc.) included in the sale. Any photographs used are purely illustrative and may demonstrate only the surrounds. They are NOT therefore to be taken as indicative of the extent of the property, or that the photographs are taken from within the boundaries of the property, or what is included in the sale.
Brochures
Brochure 1- COUNCIL TAXA payment made to your local authority in order to pay for local services like schools, libraries, and refuse collection. The amount you pay depends on the value of the property.Read more about council Tax in our glossary page.
- Ask agent
- PARKINGDetails of how and where vehicles can be parked, and any associated costs.Read more about parking in our glossary page.
- Yes
- GARDENA property has access to an outdoor space, which could be private or shared.
- Yes
- ACCESSIBILITYHow a property has been adapted to meet the needs of vulnerable or disabled individuals.Read more about accessibility in our glossary page.
- Ask agent
Braeside Place, Newtonmore
Add an important place to see how long it'd take to get there from our property listings.
__mins driving to your place
Your mortgage
Notes
Staying secure when looking for property
Ensure you're up to date with our latest advice on how to avoid fraud or scams when looking for property online.
Visit our security centre to find out moreDisclaimer - Property reference 232. The information displayed about this property comprises a property advertisement. Rightmove.co.uk makes no warranty as to the accuracy or completeness of the advertisement or any linked or associated information, and Rightmove has no control over the content. This property advertisement does not constitute property particulars. The information is provided and maintained by Caledonia Estate Agency, Aviemore. Please contact the selling agent or developer directly to obtain any information which may be available under the terms of The Energy Performance of Buildings (Certificates and Inspections) (England and Wales) Regulations 2007 or the Home Report if in relation to a residential property in Scotland.
*This is the average speed from the provider with the fastest broadband package available at this postcode. The average speed displayed is based on the download speeds of at least 50% of customers at peak time (8pm to 10pm). Fibre/cable services at the postcode are subject to availability and may differ between properties within a postcode. Speeds can be affected by a range of technical and environmental factors. The speed at the property may be lower than that listed above. You can check the estimated speed and confirm availability to a property prior to purchasing on the broadband provider's website. Providers may increase charges. The information is provided and maintained by Decision Technologies Limited. **This is indicative only and based on a 2-person household with multiple devices and simultaneous usage. Broadband performance is affected by multiple factors including number of occupants and devices, simultaneous usage, router range etc. For more information speak to your broadband provider.
Map data ©OpenStreetMap contributors.




