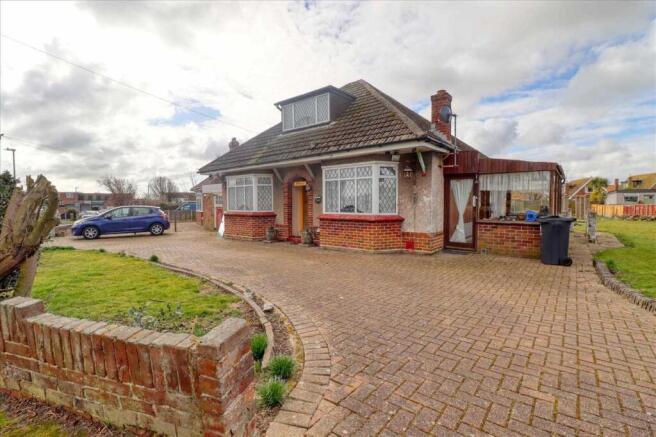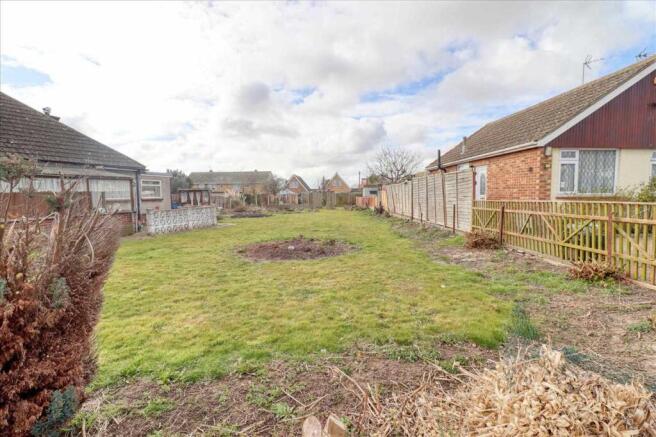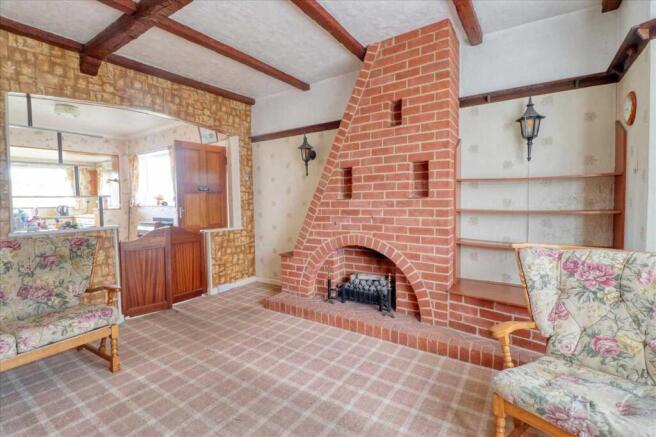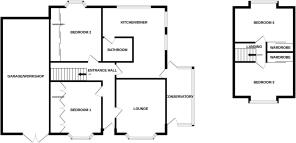
Alleyne Way, West Clacton
- PROPERTY TYPE
Land
- BEDROOMS
4
- BATHROOMS
1
- SIZE
Ask agent
Key features
- Four Bedrooms
- Planning Permission for Separate Dwelling
- 17'3 Kitchen/Diner
- Ground Floor Bathroom
- Two GF Bedrooms
- Two FF Bedrooms
- 28' x 11'6 max. Garage
- 80' Rear Garden
Description
Internal benefits include 14'4 lounge opening to a 17'3 kitchen/diner, ground floor bathroom and two double ground floor bedrooms. To the first floor there are two further bedrooms. Externally there is an in/out driveway leading to garage measuring 28' x 11'6 max. and rear garden measures approximately 80' in depth.
Entrance Hall
Lounge 14'4 x 12'2 (4.37m x 3.71m)
Kitchen/Diner 17'3 x 11'2 max. (5.26m x 3.40m)
Side Conservatory 13'9 x 6'6 (4.19m x 1.98m)
Bedroom One 11'4 x 10'2 (3.45m x 3.10m)
Bedroom Two 10'9 x10'3 (3.28m x 3.12m)
First Floor Landing
Bedroom Three 14'6 x 9'3 max. (4.42m x 2.82m)
Bedroom Four 14'6 x 9'3 max. (4.42m x 2.82m)
Garage/Workshop 28' x 11'6 max. (8.52m x 3.51m)
Rear Garden approximately 80' in depth
3 Alleyne Way
Planning permission has been granted for a three bedroom detached bungalow with open plan living to incorporate lounge and kitchen/diner, utility room, en-suite to master bedroom, family bathroom plus large rear garden. Call for more details.
Material information for this property:-
Tenure is Freehold.
Council Tax Band C.
EPC Rating to be confirmed.
Services Connected.
Electricity - Yes.
Gas - Yes.
Water - Yes.
Sewerage type - Mains.
Telephone & Broadband coverage - Unknown. Prospective purchasers should be directed to website Checker.ofcom.org.co.uk to confirm the coverage of mobile phone and broadband for this property.
Any additional property charges - No.
Non standard property features to note - None.
Consumer Protection from Unfair Trading Regulations 2008.
The Agent has not tested any apparatus, equipment, fixtures and fittings or services and so cannot verify that they are in working order or fit for the purpose. References to the Tenure of a Property are based on information supplied by the Seller. The Agent has not had sight of the title documents. A Buyer is advised to obtain verification from their Solicitor. Items shown in photographs are not included unless specifically mentioned within the sales particulars. We can also not confirm that such items are within the ownership of the seller. They may however be available by separate negotiation. Floorplans are for guidance purposes only and therefore not to scale. The agent has assumed relevant planning permissions are in place for any alterations the property has undergone and it is the responsibility of the seller to confirm this via their solicitor.
Money Laundering Regulations 2003 - Any prospective purchasers' will be asked to produce photographic identification and proof of residential documentation once entering into negotiations for a property in order for us to comply with current Legislation.
Alleyne Way, West Clacton
NEAREST STATIONS
Distances are straight line measurements from the centre of the postcode- Clacton Station1.7 miles
- Weeley Station4.9 miles
- Thorpe-le-Soken Station4.9 miles
Notes
Disclaimer - Property reference SNR1090325. The information displayed about this property comprises a property advertisement. Rightmove.co.uk makes no warranty as to the accuracy or completeness of the advertisement or any linked or associated information, and Rightmove has no control over the content. This property advertisement does not constitute property particulars. The information is provided and maintained by Stoneridge Estates, Clacton On Sea. Please contact the selling agent or developer directly to obtain any information which may be available under the terms of The Energy Performance of Buildings (Certificates and Inspections) (England and Wales) Regulations 2007 or the Home Report if in relation to a residential property in Scotland.
Map data ©OpenStreetMap contributors.






