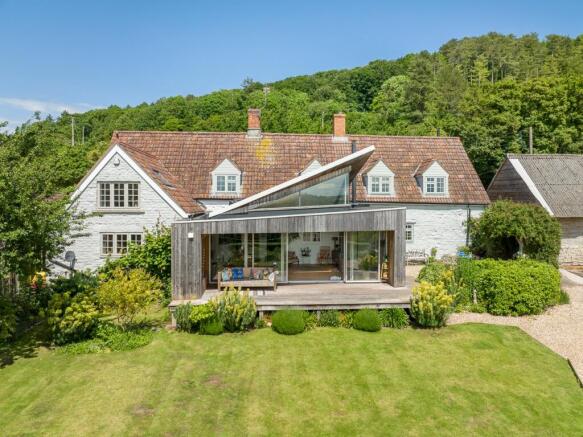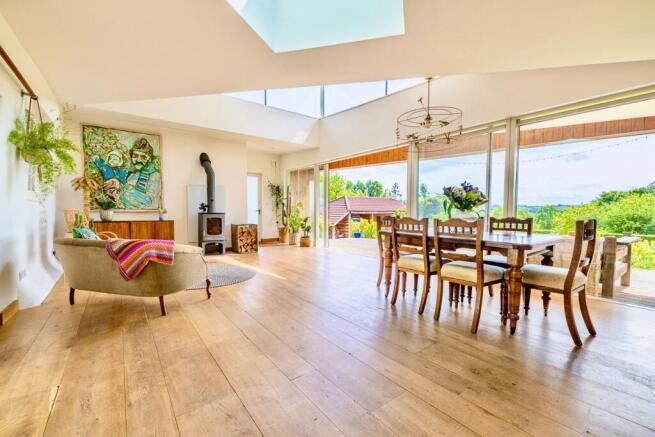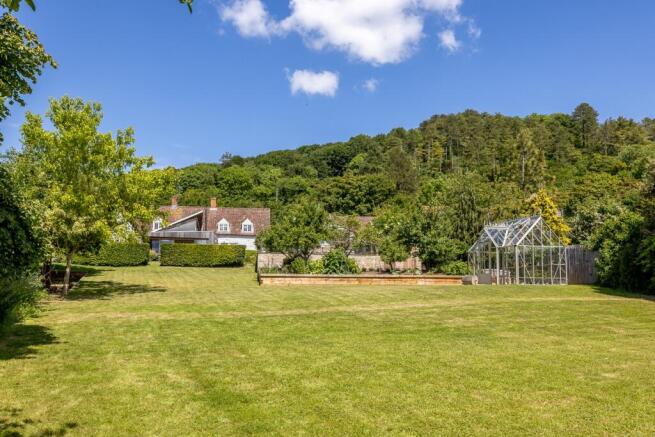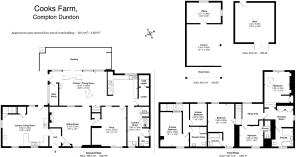COOKS FARM,
PEAK LANE, COMPTON DUNDON, SOMERTON, SOMERSET, TA11 6NZ
Somerton/Street 3 miles, Glastonbury 5 miles, A303 (Podimore) 7 miles, Wells/Yeovil 12 miles, M5 (J23) 24 miles, Bristol Airport 28 miles, Bath/Bristol 35 miles.
Rural life, with contemporary style, an independent annexe, and fabulous, far-reaching views, all in just under an acre of glorious gardens, on the edge of a popular Somerset village.
The main house has a WOW factor kitchen/dining room/living room, a boot room, larder, cold room, laundry room, cloakroom, snug, entrance hall, sitting room, 3 bedrooms, a dressing room and 3 ensuites.
The annexe has an open plan kitchen/breakfast/living room, 2 bedrooms and a family shower room. The annexe could also easily be incorporated back into the main house creating a wonderful 5 bedroom property.
Outside a gated, gravel drive offers parking for several vehicles, between an original stable building with double garage doors, and a timber, double carport, with attached office and log store. The gardens are a lively combination of lawns, terraces, productive kitchen garden with potting shed and greenhouse, extending to a long and beautiful garden with large firepit and a raised look out area over the beautiful views in the south C. 1acre.
Location
Peak Lane is a quiet lane in Compton Dundon which leads along the foot of Dundon Beacon. The house enjoys great privacy, with mature gardens. The elevated position of the house offers fabulous far-reaching views over the surrounding countryside.
There is a strong sense of community, and neighbourly support in the village with an active village hall, post office and pub. The hall hosts regular community events, including a toddler group, yoga, gardening club, dancing, quilting and coffee mornings. There are playing fields, a playground and the Castlebrook Inn is less than a mile away on public footpaths.
Street, (Millfield School) and Somerton provide further amenities within 3 miles.
Description
An exciting rural property with a dramatic, contemporary twist. This fabulous family home is spacious and inspiring, occupying an elevated position within a popular Somerset village.
The original farmhouse retains many charming, authentic features such as shutters, window seats, timber panelling, flagstone floors and inglenook fireplaces. In addition, a stunning, contemporary extension designed by RIBA award winning architect Graham Bizley has opened the south side of the house to the magnificent far-reaching views over the garden and uninterrupted farmland beyond. Expertly blending the contemporary with the traditional this wonderful home ticks all the boxes.
The annexe has further versatile accommodation which could be connected with the house, though an existing internal door, if required.
The gardens, garaging, office and kitchen garden, offer plenty of further scope and space to enjoying the tranquillity of the stunning setting.
Accommodation
As with many rural properties the most frequently used door is to the side. This leads past a handy boot room, straight into the epic, open plan living room/kitchen extension. A wall of sliding glass doors opens, seamlessly, to an attractive, covered decked area with built-in seating, extending the living outdoors, whatever the weather.
The living area has oak flooring and a modernist roof with dramatic slanted windows and a roof light ensuring it is flooded with natural light from all angles. A wood burning stove offers cosy warmth in the winter months.
The kitchen is a unique, bespoke workspace with a combination of exposed, painted brick work base units and open shelving with timber shelves and a timber worksurface. It has a French farmhouse feel with an electric 4 oven aga and integrated gas hob and electric oven and grill. There is a dish washer and undercounter fridge and the window by the sink has super views over the garden and beyond. A walk-in larder provides plenty of further, discreet storage and in addition there is a ‘cold larder’ beyond this.
Adjacent to the kitchen is a stylish laundry room with built-in full-height, cupboards, a Belfast sink and timber worktop with space for a washing machine and tumble dryer. There is a separate cloakroom.
Beside the open plan living area the original Somerset Longhouse has two similar sized rooms with flagstone floors, inglenook fire places and period features, these could be configured as you wish but they are currently a snug and a sitting room/games and music room.
Upstairs the 3 bedrooms all have ensuites and the principal bedroom also has a dressing room. The landing is spacious enough to be used as a study area.
Annexe
Self-contained with an open plan kitchen/living room/breakfast room. The interconnecting door could be reinstated if required but it is currently used as a separate dwelling with it’s own front door.
The kitchen has fitted base units and there is an integrated dishwasher and space for a cooker, washing machine and a table and chairs. The living area has a log burning stove.
Upstairs there are 2 further bedrooms and a funky shower room.
Outside
A gated gravel drive leads to plenty of parking beside the house. The mature gardens stretch into the distance and beyond these is open farmland.
To the left of the drive is a handing stone built stable suitable for conversion into further accommodation if required STPP. Beyond this a timber, double carport provides space for 2 cars, along with a log store and an office which is insulated and double glazed. To the south a stunning paved terrace is a fabulous place for alfresco dining and entertaining.
A raised, covered, decked veranda, in keeping with the modernist extension provides a covered seating area on the south side of the house.
The garden stretches out with lawned areas, floral beds, paved terraces, a kitchen garden, orchard, potting shed, green house and children’s, barked play area. At the far end a raised, gravel, seating area has recently been created for enjoying the setting sun over the surrounding countryside. In all, a magical, mature, corner of glorious Somerset to call your own.
Tenure and other points
Freehold. Mains drainage and electricity. Oil fired central heating and pressurized hot water system. Council Tax band E. EPC rating E.
About the Area
Compton Dundon is a village midway between the towns of Somerton and Street which are linked by the B3151. Ham Lane is a small country lane with probably no through traffic.
The house backs onto The Beacon which is an iron age hill fort, designated as an ancient monument.
Dundon Beacon is a special and species-rich nature reserve, managed by Somerset Wildlife Trust, now being returned to ancient oak woodland with managed coppice and restored grass downland. It's accessed by a footpath and is as pleasant a country walk as can be found.
Close by is 'Lollover Hill, ' reputably the viewing point of the Battle of Sedgemoor in 1685.
Between these hills is Compton Dundon Church. A sweet little parish church sitting on the site of a prehistoric grove and noteworthy for its ancient yew trees believed to date back 1,700 years.
Important Notes
Roderick Thomas, their clients and any joint agents state that these details are for general guidance only and accuracy cannot be guaranteed. They do not constitute any part of any contract. All measurements are approximate, and floor plans are to give a general indication only and are not measured accurate drawings. No guarantees are given with regard to planning permission or fitness for purpose. No apparatus, equipment, fixture or fitting has been tested. Items shown in photographs are not necessarily included. Buyers must rely on information passed between the solicitors with regard to items included in the sale. Purchasers must satisfy themselves on all matters by inspection or otherwise.
VIEWINGS. Interested parties are advised to check availability and current situation prior to travelling to see any property.
All viewings are by appointment with the Agents.
Roderick Thomas, 1 Priory Road, Wells, BA5 1SR.








