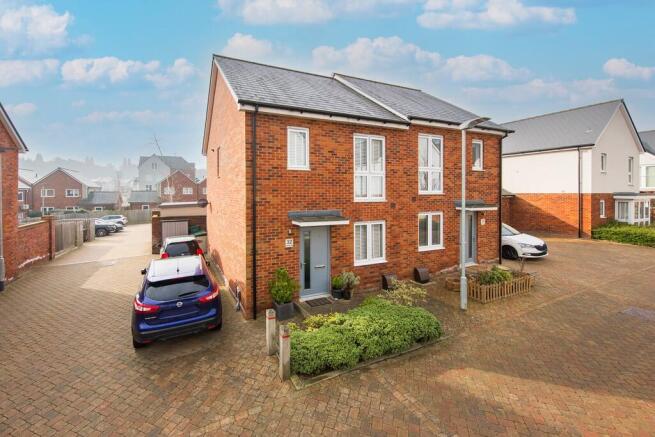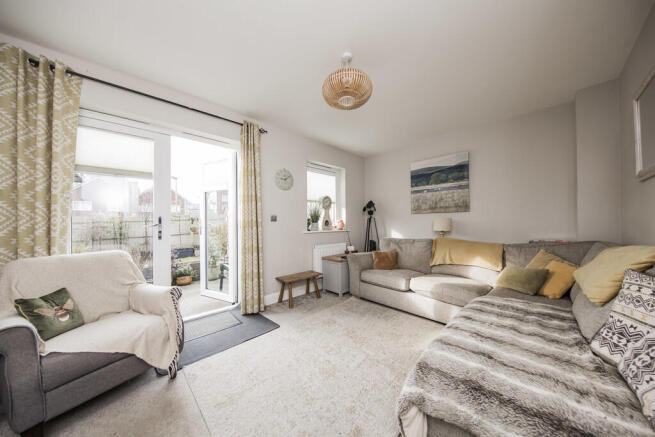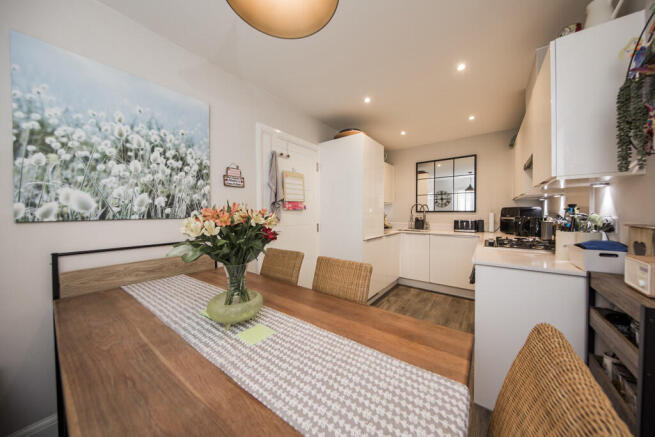
Hedgerow Lane, Tunbridge Wells

- PROPERTY TYPE
Semi-Detached
- BEDROOMS
2
- BATHROOMS
1
- SIZE
802 sq ft
75 sq m
- TENUREDescribes how you own a property. There are different types of tenure - freehold, leasehold, and commonhold.Read more about tenure in our glossary page.
Freehold
Key features
- 2 Bedroom Semi-Detached Home
- Built 10 Years Ago
- Generous South-Facing Garden
- Garden Room with Electrics & WiFi
- Parking for Two Cars
- Energy Efficiency Rating: B
- Close to Woodland Walking Trails
- 1.2 Miles to Mainline Station
- Convenient Access to the A21
- Friendly Community
Description
The current layout includes a bright, southerly-facing living room, a spacious eat-in kitchen, two double bedrooms, a family bathroom, and a convenient downstairs WC. Further enhancing the property is a generous garden for the area, featuring a well-built garden room, along with dedicated parking for two cars.
The neighbourhood is highly desirable, particularly due to its excellent transport links-with High Brooms railway station providing direct trains to London-and commuter perks, including an exclusive shuttle bus to Tonbridge station during peak hours.
This setup makes the property an attractive option for downsizers, first-time buyers, young families, and city commuters. With strong interest expected, we advise all prospective buyers to book a viewing at the earliest opportunity.
Enter through the front door into a spacious hallway which features wood-effect flooring, a carpeted staircase leading to the first floor, access to the understairs WC, and a deep coat cupboard is conveniently positioned near the entrance.
LIVING ROOM: A bright and spacious living room with neutral walls and fitted carpet. A southerly facing double glazed window along with large glass panelled patio doors allow for plenty of natural light and provide access to the rear garden. The room offers a versatile layout, ideal for various furniture arrangements.
KITCHEN: The room is an open-plan kitchen and dining area with white glossy cabinets, integrated appliances, and light countertops. It has wood-effect flooring, neutral walls, and recessed lighting. Currently accommodating a 6-seater dining table. The large window looks over the quiet brick paved neighbourhood.
BEDROOM: A spacious principal bedroom with white walls and a neutral carpet. Two windows with white wooden blinds allow plenty of natural light, while a built-in mirrored wardrobe offers ample storage and enhances the sense of space.
BEDROOM: A good-sized bedroom with soft two-tone walls and a neutral carpet. It features two windows with white wooden blinds, including one that is nearly floor-to-ceiling, allowing plenty of natural light. The room has ample space for bedroom furniture, and there is a deep cupboard above staircase, providing additional storage.
BATHROOM: A modern and well-lit bathroom featuring a white suite with a wall-mounted sink, a concealed cistern toilet, and a bath with an overhead shower and glass screen. Large white tiles cover the walls, enhancing the clean aesthetic. A mirrored cabinet provides storage.
OUTSIDE REAR: A southerly-facing garden with a combination of lawn and paved patio areas, enclosed by fencing for privacy. A wooden summerhouse with double doors provides additional space, and a gated rear access offers convenience. The garden feels like a secluded, private space when sitting in it.
SUMMERHOUSE: A well-crafted garden room with insulated walls and electric power points, offering a seamless connection to the garden through large windows and double doors. Finished in a blend of neutral and warm tones, it provides a versatile space-perfect for relaxation or easily transformed into a home office.
PARKING: Parking is conveniently located next to the property, with space for two cars. Additional visitor parking is available nearby
SITUATION: Located in Knights Wood-a desirable development by Dandara New Homes-this property benefits from excellent access to local shops, amenities, all set within a beautiful woodland environment.
Knights Wood offers a fantastic lifestyle, with the Nuffield Health Club, a multi-screen cinema, and a popular retail park just a short walk away. Pembury Hospital is also close by (approximately 5 minute drive). Royal Tunbridge Wells town centre is within easy reach, boasting a diverse selection of restaurants, theatres, and shops, from well-known High Street brands to unique independent retailers, particularly in the charming Pantiles with its elegant Georgian architecture.
Families will appreciate the outstanding selection of secondary schools in Tunbridge Wells and the surrounding area. For younger children, Skinners Kent Primary School, a premium purpose-built facility, is conveniently located within Knights Wood.
Commuters are well served by two nearby railway stations-High Brooms and Tunbridge Wells-both providing direct trains into central London. Residents also benefit from an exclusive shuttle bus to Tonbridge station during peak hours, as well as access to the Centaur commuter coach service, offering a regular timetable to Canary Wharf and London.
TENURE: Freehold
Estate Service Charge - currently £490.00 per year
We advise all interested purchasers to contact their legal advisor and seek confirmation of these figures prior to an exchange of contracts.
COUNCIL TAX BAND: D
VIEWING: By appointment with Wood & Pilcher
ADDITIONAL INFORMATION: Broadband Coverage search Ofcom checker
Mobile Phone Coverage search Ofcom checker
Flood Risk - Check flooding history of a property England -
Services - Mains Water, Gas, Electricity & Drainage
Heating - Gas Fired Central Heating
Brochures
Property Brochure- COUNCIL TAXA payment made to your local authority in order to pay for local services like schools, libraries, and refuse collection. The amount you pay depends on the value of the property.Read more about council Tax in our glossary page.
- Band: D
- PARKINGDetails of how and where vehicles can be parked, and any associated costs.Read more about parking in our glossary page.
- Off street
- GARDENA property has access to an outdoor space, which could be private or shared.
- Yes
- ACCESSIBILITYHow a property has been adapted to meet the needs of vulnerable or disabled individuals.Read more about accessibility in our glossary page.
- Ask agent
Hedgerow Lane, Tunbridge Wells
Add an important place to see how long it'd take to get there from our property listings.
__mins driving to your place
Your mortgage
Notes
Staying secure when looking for property
Ensure you're up to date with our latest advice on how to avoid fraud or scams when looking for property online.
Visit our security centre to find out moreDisclaimer - Property reference 100843036780. The information displayed about this property comprises a property advertisement. Rightmove.co.uk makes no warranty as to the accuracy or completeness of the advertisement or any linked or associated information, and Rightmove has no control over the content. This property advertisement does not constitute property particulars. The information is provided and maintained by Wood & Pilcher, Tunbridge Wells. Please contact the selling agent or developer directly to obtain any information which may be available under the terms of The Energy Performance of Buildings (Certificates and Inspections) (England and Wales) Regulations 2007 or the Home Report if in relation to a residential property in Scotland.
*This is the average speed from the provider with the fastest broadband package available at this postcode. The average speed displayed is based on the download speeds of at least 50% of customers at peak time (8pm to 10pm). Fibre/cable services at the postcode are subject to availability and may differ between properties within a postcode. Speeds can be affected by a range of technical and environmental factors. The speed at the property may be lower than that listed above. You can check the estimated speed and confirm availability to a property prior to purchasing on the broadband provider's website. Providers may increase charges. The information is provided and maintained by Decision Technologies Limited. **This is indicative only and based on a 2-person household with multiple devices and simultaneous usage. Broadband performance is affected by multiple factors including number of occupants and devices, simultaneous usage, router range etc. For more information speak to your broadband provider.
Map data ©OpenStreetMap contributors.








