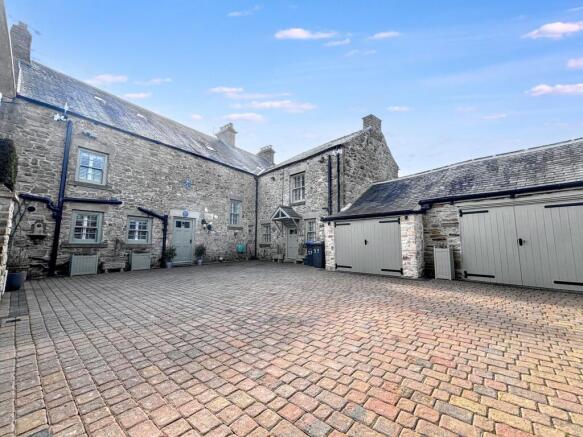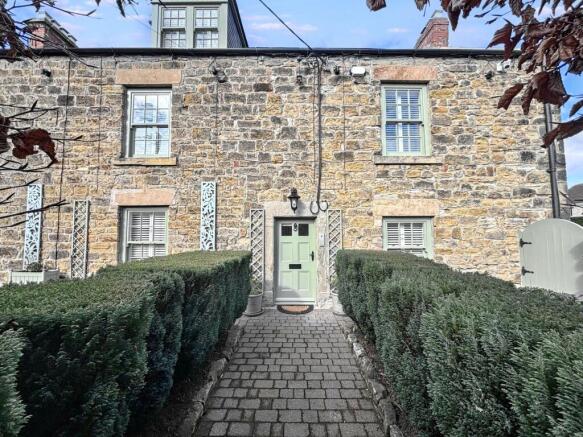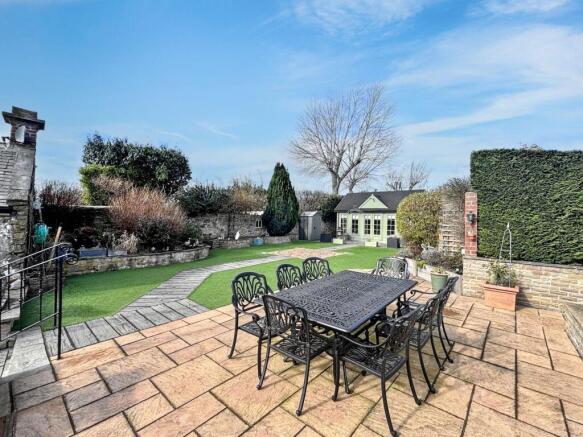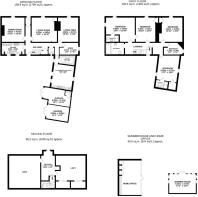32 Front Street, Pelton, Chester Le Street, Durham, DH2 1LX

- PROPERTY TYPE
Detached
- BEDROOMS
6
- BATHROOMS
3
- SIZE
Ask agent
- TENUREDescribes how you own a property. There are different types of tenure - freehold, leasehold, and commonhold.Read more about tenure in our glossary page.
Freehold
Key features
- Grade II Listed
- Original Build Dating Back To Est. 1726
- Five Large Double Bedrooms + Three Bathrooms
- Electric Controlled Gated Driveway
- Tastefully Decorated With Original Features
- Separate Kitchen & Breakfast Room
Description
Upon entering, the inviting hallway establishes the atmosphere, with luxurious LVT herringbone flooring that flows seamlessly throughout the ground floor. The home features two custom-designed kitchens, each fitted with top-tier Neff appliances. The main kitchen is equipped with a five-ring gas hob, double oven, microwave, larder fridge, and dishwasher. The rear breakfast kitchen offers similar appliances, plus generous storage and granite countertops.
The heart of the home is found in its elegant living areas. The main living room is centered around an electric fire set in a cast iron and marble surround, creating both warmth and a classic focal point. A secondary lounge provides extra comfort, while a peaceful rear snug features a modern lift to the first floor. The grandiosity of the main dining room presents the classic open fire insert, making the space a go-to for formal gatherings.
On the first floor, five spacious bedrooms await. The master suite and second bedroom each have a fully tiled en-suite with a walk-in shower, vanity basin, and W.C. The main bathroom is a luxurious retreat, featuring a large bath, marble-topped sink unit, and a classic radiator. The second floor offers a versatile additional room with easy access to loft storage.
To the exterior of the property, the beautifully landscaped gardens provide delightful outdoor spaces, with carefully chosen plantings. Two summerhouses, each benefitting from electricity and air conditioning, with one serving as a fully equipped office with Wi-Fi connection. The property also includes two garages, one of which is set up as a utility room and laundry area, with an added W.C. for convenience. A further sanctuary wraps around the home with a range of forestry and neat patio, perfect for alfresco dining.
Wheldon House is accessed via an electronic gate at the rear and offers a spacious, block-paved driveway with ample parking.
This impeccable home has nearly three century's of history, with bounds of character from modern to classic, it is not to be missed. A viewing is highly recommended!
Council Tax Band: E
Tenure: Freehold
Main Hall
Frontal Living Room
5m x 4.82m
Frontal Dining Room
4.82m x 4.53m
Kitchen
4.53m x 2.4m
Snug
3.75m x 2.41m
Lounge
4.82m x 4.07m
W/C
1.7m x 1.02m
Utility
3.39m x 2.05m
Outer Utility/ Garage
4.29m x 2.11m
Garage
4.2m x 2.85m
Home Office
6.25m x 4.05m
Summer House
5.22m x 3.75m
Master Bedroom
5.69m x 4.82m
En Suite
1.79m x 2.26m
Bedroom 2
5.24m x 4.72m
En Suite 2
1.59m x 2.02m
Bedroom 3
4.82m x 4.65m
Bedroom 4
4.82m x 4.41m
Bathroom
1.98m x 2.94m
Bedroom 5
3.75m x 2.4m
Loft Bedroom
5.75m x 2.78m
Garden
Brochures
Brochure- COUNCIL TAXA payment made to your local authority in order to pay for local services like schools, libraries, and refuse collection. The amount you pay depends on the value of the property.Read more about council Tax in our glossary page.
- Band: E
- PARKINGDetails of how and where vehicles can be parked, and any associated costs.Read more about parking in our glossary page.
- Yes
- GARDENA property has access to an outdoor space, which could be private or shared.
- Yes
- ACCESSIBILITYHow a property has been adapted to meet the needs of vulnerable or disabled individuals.Read more about accessibility in our glossary page.
- Ask agent
Energy performance certificate - ask agent
32 Front Street, Pelton, Chester Le Street, Durham, DH2 1LX
Add an important place to see how long it'd take to get there from our property listings.
__mins driving to your place
Get an instant, personalised result:
- Show sellers you’re serious
- Secure viewings faster with agents
- No impact on your credit score

Your mortgage
Notes
Staying secure when looking for property
Ensure you're up to date with our latest advice on how to avoid fraud or scams when looking for property online.
Visit our security centre to find out moreDisclaimer - Property reference 478109. The information displayed about this property comprises a property advertisement. Rightmove.co.uk makes no warranty as to the accuracy or completeness of the advertisement or any linked or associated information, and Rightmove has no control over the content. This property advertisement does not constitute property particulars. The information is provided and maintained by Pattinson Estate Agents, Gilesgate. Please contact the selling agent or developer directly to obtain any information which may be available under the terms of The Energy Performance of Buildings (Certificates and Inspections) (England and Wales) Regulations 2007 or the Home Report if in relation to a residential property in Scotland.
*This is the average speed from the provider with the fastest broadband package available at this postcode. The average speed displayed is based on the download speeds of at least 50% of customers at peak time (8pm to 10pm). Fibre/cable services at the postcode are subject to availability and may differ between properties within a postcode. Speeds can be affected by a range of technical and environmental factors. The speed at the property may be lower than that listed above. You can check the estimated speed and confirm availability to a property prior to purchasing on the broadband provider's website. Providers may increase charges. The information is provided and maintained by Decision Technologies Limited. **This is indicative only and based on a 2-person household with multiple devices and simultaneous usage. Broadband performance is affected by multiple factors including number of occupants and devices, simultaneous usage, router range etc. For more information speak to your broadband provider.
Map data ©OpenStreetMap contributors.




