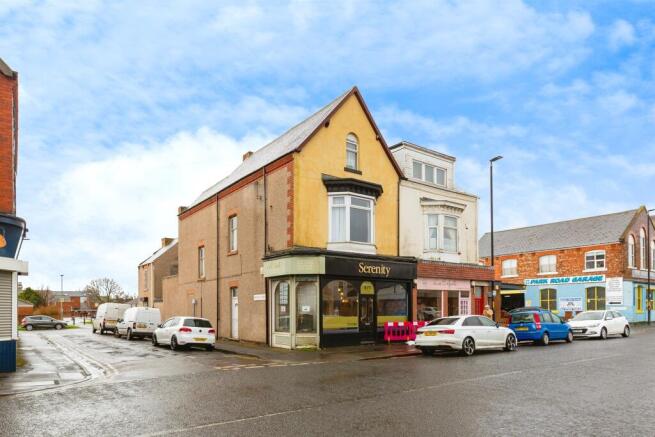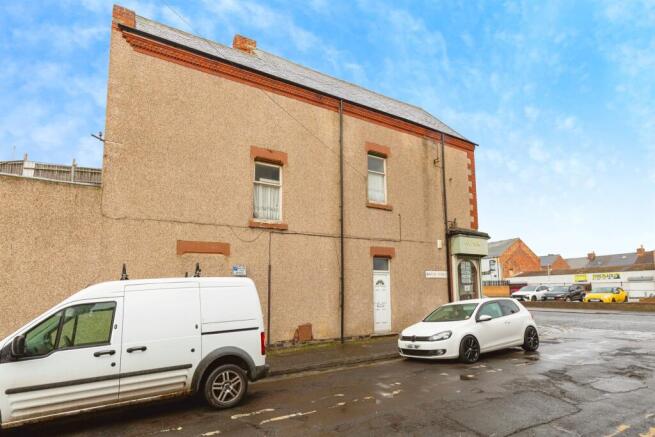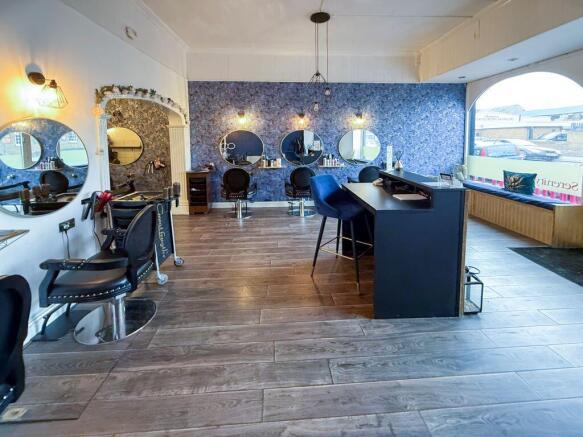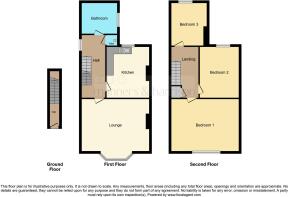Park Road, Hartlepool
- PROPERTY TYPE
Commercial Property
- BEDROOMS
3
- BATHROOMS
1
- SIZE
Ask agent
Key features
- GROUND FLOOR FULLY OPERATIONAL SALON
- 3 BEDROOM FLAT OVER FIRST AND SECOND FLOOR
- SEPARATE WORKSHOP
- EXCELLENT INVESTMENT OPPORTUNITY
- NO ONWARD CHAIN
Description
SUMMARY
In Association with Rapid Sale, a rare opportunity to acquire a versatile property combining both residential and commercial spaces - ideal for investors or those seeking a business venture.
DESCRIPTION
In Association with Rapid Sale , a rare opportunity to acquire a versatile property combining both residential and commercial spaces - ideal for investors or those seeking a business venture. The ground floor features a fully operational salon, complete with customer toilets, a staff room, and a kitchen to the rear. Additionally, there is a separate workshop from which a second business currently operates. The first and second floors house a substantial three-bedroom flat, offering spacious accommodation in need of refurbishment - presenting an excellent rental opportunity or potential for further development. Externally, there is additional outdoor space to the rear, adding further practicality to this exciting prospect. With no onward chain, this property offers endless possibilities for those looking to invest, renovate, or expand their business portfolio.
Salon 31' 7" narrowing to 17' 2" x 18' 6" ( 9.63m narrowing to 5.23m x 5.64m )
Narrowing to 13'9, 'L' shaped, offering numerous work stations. 2 wash stations.
Rear Room 8' 9" x 10' 9" ( 2.67m x 3.28m )
WC, pedestal wash hand basin, low level low flush WC, radiator.
Staff Room 7' 8" x 9' 8" (inc recess) ( 2.34m x 2.95m (inc recess) )
Kitchen 11' 2" x 9' 10" ( 3.40m x 3.00m )
Wall and base units, composite window to side, stainless steel sink and drainer unit with tap.
Rear Workshop 18' 5" x 13' 6" ( 5.61m x 4.11m )
Staircase to storage area, boiler for ground floor.
Private Side Access To Flat
Lobby
UPVC double glazed door to side, staircase to first floor.
Landing 10' x 8' 6" ( 3.05m x 2.59m )
Window to side.
Bathroom
Window to side, bath, pedestal wash hand basin.
Separate Wc
Low level low flush WC, window to side.
Living Area 17' 6" 9exc bay window) x 14' 3" (exc recess) ( 5.33m 9exc bay window) x 4.34m (exc recess) )
Bay window to front.
Kitchen 10' 9" x 13' 9" (max) ( 3.28m x 4.19m (max) )
Wall and base units, sink and drainer unit, window to rear.
2nd Landing
Bedroom 1 10' x 12' 1" (max) ( 3.05m x 3.68m (max) )
Window to rear.
Bedroom 2 10' 8" (max) x 14' 1" (max) ( 3.25m (max) x 4.29m (max) )
Window to rear.
Bedroom 3 14' (max) x 15' 4" (max) ( 4.27m (max) x 4.67m (max) )
Window to front.
1. MONEY LAUNDERING REGULATIONS: Intending purchasers will be asked to produce identification documentation at a later stage and we would ask for your co-operation in order that there will be no delay in agreeing the sale.
2. General: While we endeavour to make our sales particulars fair, accurate and reliable, they are only a general guide to the property and, accordingly, if there is any point which is of particular importance to you, please contact the office and we will be pleased to check the position for you, especially if you are contemplating travelling some distance to view the property.
3. The measurements indicated are supplied for guidance only and as such must be considered incorrect.
4. Services: Please note we have not tested the services or any of the equipment or appliances in this property, accordingly we strongly advise prospective buyers to commission their own survey or service reports before finalising their offer to purchase.
5. THESE PARTICULARS ARE ISSUED IN GOOD FAITH BUT DO NOT CONSTITUTE REPRESENTATIONS OF FACT OR FORM PART OF ANY OFFER OR CONTRACT. THE MATTERS REFERRED TO IN THESE PARTICULARS SHOULD BE INDEPENDENTLY VERIFIED BY PROSPECTIVE BUYERS OR TENANTS. NEITHER SEQUENCE (UK) LIMITED NOR ANY OF ITS EMPLOYEES OR AGENTS HAS ANY AUTHORITY TO MAKE OR GIVE ANY REPRESENTATION OR WARRANTY WHATEVER IN RELATION TO THIS PROPERTY.
Brochures
PDF Property ParticularsFull DetailsEnergy Performance Certificates
EPCPark Road, Hartlepool
NEAREST STATIONS
Distances are straight line measurements from the centre of the postcode- Hartlepool Station0.6 miles
- Seaton Carew Station1.8 miles
- British Steel Redcar Station6.6 miles



Notes
Disclaimer - Property reference HAR119033. The information displayed about this property comprises a property advertisement. Rightmove.co.uk makes no warranty as to the accuracy or completeness of the advertisement or any linked or associated information, and Rightmove has no control over the content. This property advertisement does not constitute property particulars. The information is provided and maintained by Manners & Harrison, Hartlepool. Please contact the selling agent or developer directly to obtain any information which may be available under the terms of The Energy Performance of Buildings (Certificates and Inspections) (England and Wales) Regulations 2007 or the Home Report if in relation to a residential property in Scotland.
Map data ©OpenStreetMap contributors.





