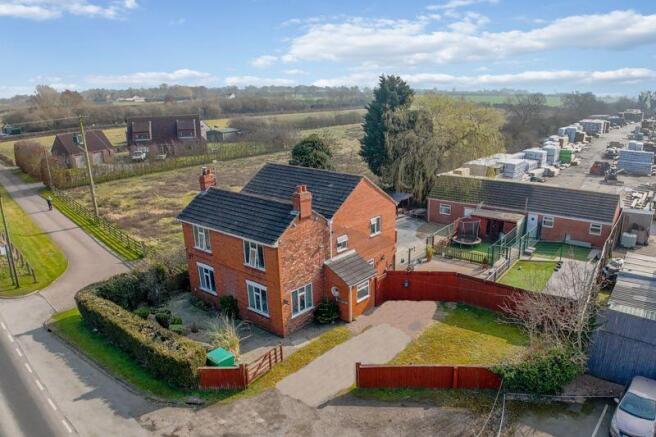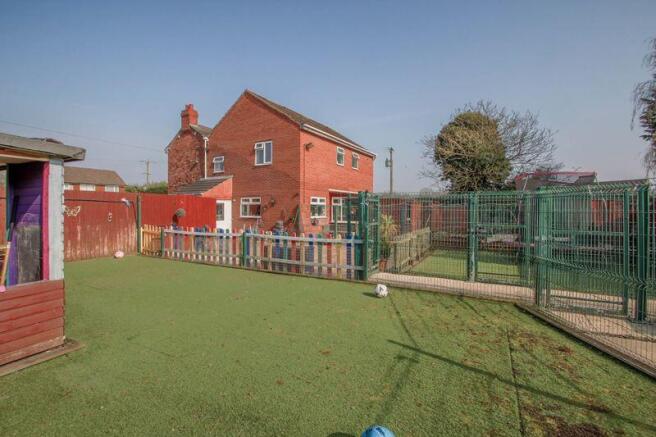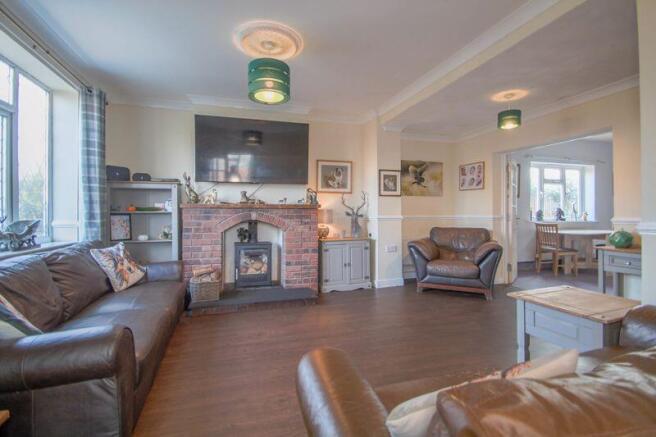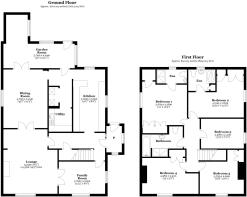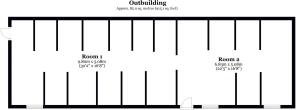Main Road, nr. Eastrington, DN14

- PROPERTY TYPE
Detached
- BEDROOMS
5
- BATHROOMS
3
- SIZE
Ask agent
- TENUREDescribes how you own a property. There are different types of tenure - freehold, leasehold, and commonhold.Read more about tenure in our glossary page.
Freehold
Key features
- Substantial 5 bed, 3 bath main house (approx. 2,000sqft).
- Impressive plot size (approx. 0.22 acres).
- Versatile 'bungalow style' outbuilding (915sqft) – currently kennels but loads of options.
- Convenient and popular semi-rural location.
- Now requiring thorough modernisation and maintenance.
- A rare and interesting opportunity with superb potential.
Description
GENERAL DESCRIPTION
Dales & Shires Estate Agents are very pleased to offer for sale this substantial, 5 double bedroom, 3 bathroom family home on a large 0.22 acre plot (approx.), situated in this convenient and popular semi-rural location. Features include: generous proportions, gas central heating, double glazing, versatile layout options, scope to extend, plentiful natural daylight and some attractive rural views. The house and gardens do now require quite extensive modernisation and maintenance, so it offers superb potential for buyers wanting to create their own ideal home. We anticipate this property will appeal to a variety of buyers and we advise an early viewing to appreciate the size, location, views, outbuilding, plot size, potential and value.
PROPERTY SUMMARY
This is a rare chance to create your dream home, with vast space, excellent sunny gardens and opportunities to develop the outbuilding into an annex, home business or extra accommodation (subject to planning permission). Ideal for multi-generational living or an extra income. The accommodation layout includes 3 reception rooms, kitchen, utility and a lean-to garden room. Upstairs are 5 double bedrooms and 3 bathrooms. Externally there is plentiful off-street parking space and sunny aspect gardens (currently low maintenance and well fenced). The detached outbuilding offers several opportunities – perhaps as an annex, home business premises, or indeed in its current format as kennels.
LOCATION
This established and popular semi-rural location is conveniently situated, and along with the surrounding villages and towns (Eastrington, Gilberdyke, Howden, Goole) offers numerous and comprehensive local amenities and recreational facilities, including schools, restaurants, cafes, pubs, shops and supermarkets. There is also easy access into the attractive surrounding countryside, North York Moors, Wolds and the East Coast. There are excellent transport links (including the M62, M18 and mainline railway stations), making this area a popular choice with commuters.
DIRECTIONS
Sat Nav location: DN14 7XL.
GROUND FLOOR
Side entrance porch into a hallway with staircase up.
Lounge
17' 2'' x 14' 5'' (5.23m x 4.39m) max.
Front window, feature fireplace with log burner, and glazed double doors to both other reception rooms.
Dining Room
15' 7'' x 11' 3'' (4.75m x 3.43m)
Ideal as a formal dining room (though also potential to make the rear rooms into an impressive open-plan space). Side window and rear PVCu French doors.
Family Room
12' 4'' x 8' 7'' (3.76m x 2.61m)
Front and side windows. Additional door to the hall.
Kitchen
16' 7'' x 8' 6'' (5.05m x 2.59m)
Good sized fitted kitchen with side and rear windows.
Utility
11' 10'' x 5' 11'' (3.60m x 1.80m)
A large and useful utility space with worktop, sink and space for appliances.
Garden Room
19' 0'' x 14' 0'' (5.79m x 4.26m) max L shaped.
A useful timber built lean-to structure, which has been glazed and decorated. Windows and door onto the garden.
FIRST FLOOR
Central landing.
Bedroom One (+ en-suite)
12' 0'' x 10' 9'' (3.65m x 3.27m)
Double bedroom with side window, en-suite and built in wardrobes.
Bedroom Two (+ en-suite)
14' 0'' x 12' 6'' (4.26m x 3.81m) max.
Double bedroom with side window, en-suite and built in wardrobes.
Bedroom Three
11' 8'' x 11' 8'' (3.55m x 3.55m) max.
Double bedroom with front window, built in wardrobes and overstairs recess.
Bedroom Four
15' 0'' x 9' 7'' (4.57m x 2.92m) max.
Double bedroom with front window and built in wardrobes.
Bedroom Five
11' 5'' x 7' 11'' (3.48m x 2.41m)
Double bedroom with side window.
Bathroom
10' 10'' x 5' 11'' (3.30m x 1.80m)
Fitted bath suite with separate double shower cubicle.
OUTBUILDING (CURRENTLY KENNELS)
A most impressive building of approx. 915sqft, with PVCu windows and doors, power and lighting. Currently used as kennels, but easily converted to a variety of alternative uses if required.
OUTSIDE
The overall plot is an impressive 0.22 acres (approx.), which allows buyers to landscape and configure to their own requirements. With the main areas enjoying a southerly and westerly aspect, this is an ideal space for families and entertaining, whilst also having plenty of room for extending, parking, business premises or additional outbuildings (STPP).
AGENT'S NOTES
We are the sole agent for this property. To book a viewing or to make an offer, you can contact us 7 days a week by phone and email.
LIKE OUR DETAILS? THINKING OF SELLING?
If you're selling a property, we would love to hear from you. We can sell any type of residential property, and we have a particular speciality in selling period properties, individual homes & rural property. Please call us for a friendly initial chat about selling your property. We offer free & no-obligation marketing advice, and our sales fees are very competitive. We work on a transparent 'no-sale no-fee' basis, with no long contract tie-ins and no hidden extra charges. Our clients enjoy exceptional marketing, successful sales and a friendly service from our experienced staff. Call us or visit our website dalesandshires.com for further details.
WHERE WE COVER:
Dales & Shires Estate Agents are based in Harrogate, North Yorkshire and from here we successfully cover most of the North of England (Yorkshire, Cumbria, County Durham, Lincolnshire, Lancashire and Northumberland). We also provide a full UK wide service, including Inner & Greater London, for more niche, lifestyle, character and specialist properties. Contact us today to view this property, or to arrange a FREE valuation appraisal of your own property.
Brochures
Property BrochureFull Details- COUNCIL TAXA payment made to your local authority in order to pay for local services like schools, libraries, and refuse collection. The amount you pay depends on the value of the property.Read more about council Tax in our glossary page.
- Band: C
- PARKINGDetails of how and where vehicles can be parked, and any associated costs.Read more about parking in our glossary page.
- Yes
- GARDENA property has access to an outdoor space, which could be private or shared.
- Yes
- ACCESSIBILITYHow a property has been adapted to meet the needs of vulnerable or disabled individuals.Read more about accessibility in our glossary page.
- Ask agent
Main Road, nr. Eastrington, DN14
Add an important place to see how long it'd take to get there from our property listings.
__mins driving to your place


Your mortgage
Notes
Staying secure when looking for property
Ensure you're up to date with our latest advice on how to avoid fraud or scams when looking for property online.
Visit our security centre to find out moreDisclaimer - Property reference 12610506. The information displayed about this property comprises a property advertisement. Rightmove.co.uk makes no warranty as to the accuracy or completeness of the advertisement or any linked or associated information, and Rightmove has no control over the content. This property advertisement does not constitute property particulars. The information is provided and maintained by Dales & Shires, Harrogate. Please contact the selling agent or developer directly to obtain any information which may be available under the terms of The Energy Performance of Buildings (Certificates and Inspections) (England and Wales) Regulations 2007 or the Home Report if in relation to a residential property in Scotland.
*This is the average speed from the provider with the fastest broadband package available at this postcode. The average speed displayed is based on the download speeds of at least 50% of customers at peak time (8pm to 10pm). Fibre/cable services at the postcode are subject to availability and may differ between properties within a postcode. Speeds can be affected by a range of technical and environmental factors. The speed at the property may be lower than that listed above. You can check the estimated speed and confirm availability to a property prior to purchasing on the broadband provider's website. Providers may increase charges. The information is provided and maintained by Decision Technologies Limited. **This is indicative only and based on a 2-person household with multiple devices and simultaneous usage. Broadband performance is affected by multiple factors including number of occupants and devices, simultaneous usage, router range etc. For more information speak to your broadband provider.
Map data ©OpenStreetMap contributors.
